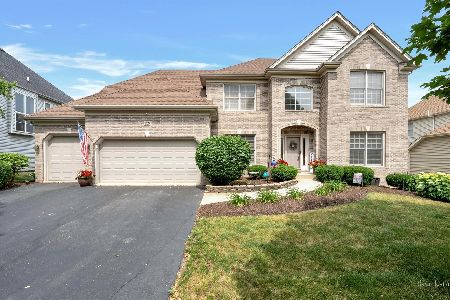540 Cole Drive, South Elgin, Illinois 60177
$457,500
|
Sold
|
|
| Status: | Closed |
| Sqft: | 4,077 |
| Cost/Sqft: | $115 |
| Beds: | 5 |
| Baths: | 4 |
| Year Built: | 2003 |
| Property Taxes: | $14,244 |
| Days On Market: | 2394 |
| Lot Size: | 0,24 |
Description
Approximately 4077 sq. ft plus finished walkout basement near Corron elementary ! Dream kitchen with extensive granite is ideal for entertaining. First floor includes 9 ft. ceilings, living, formal dining, family, computer rooms, office w/closet & adjoining full bath for those who need a 1st floor bedroom, large laundry room. 2nd floor boasts 5 bedrooms, luxury master bath + 2 Jack & Jill. The finished walk-out basement features a recreation room, play area, & 15X12 craft room. The unfinished storage room is plumbed for yet another bath. Neutral decor, large deck, close to shopping, St. Charles school district #303. Enjoy all that Thornwood has to offer: pool, tennis, clubhouse, parks and playgrounds.
Property Specifics
| Single Family | |
| — | |
| Traditional | |
| 2003 | |
| Full,Walkout | |
| BALDWIN | |
| No | |
| 0.24 |
| Kane | |
| Thornwood | |
| 130 / Quarterly | |
| Clubhouse,Exercise Facilities,Pool | |
| Public | |
| Public Sewer | |
| 10443104 | |
| 0905258015 |
Nearby Schools
| NAME: | DISTRICT: | DISTANCE: | |
|---|---|---|---|
|
Grade School
Corron Elementary School |
303 | — | |
Property History
| DATE: | EVENT: | PRICE: | SOURCE: |
|---|---|---|---|
| 16 Aug, 2019 | Sold | $457,500 | MRED MLS |
| 16 Jul, 2019 | Under contract | $469,000 | MRED MLS |
| 8 Jul, 2019 | Listed for sale | $469,000 | MRED MLS |
Room Specifics
Total Bedrooms: 5
Bedrooms Above Ground: 5
Bedrooms Below Ground: 0
Dimensions: —
Floor Type: Carpet
Dimensions: —
Floor Type: Carpet
Dimensions: —
Floor Type: Carpet
Dimensions: —
Floor Type: —
Full Bathrooms: 4
Bathroom Amenities: Whirlpool,Separate Shower,Double Sink
Bathroom in Basement: 0
Rooms: Study,Bedroom 5,Bonus Room,Breakfast Room,Recreation Room,Den
Basement Description: Finished
Other Specifics
| 3 | |
| — | |
| Asphalt | |
| Deck | |
| — | |
| 80X130 | |
| — | |
| Full | |
| Vaulted/Cathedral Ceilings, Bar-Wet, Hardwood Floors, First Floor Bedroom, First Floor Laundry, First Floor Full Bath | |
| Range, Microwave, Dishwasher, Disposal | |
| Not in DB | |
| Clubhouse, Pool, Tennis Courts, Sidewalks | |
| — | |
| — | |
| — |
Tax History
| Year | Property Taxes |
|---|---|
| 2019 | $14,244 |
Contact Agent
Nearby Similar Homes
Nearby Sold Comparables
Contact Agent
Listing Provided By
Baird & Warner - Geneva








