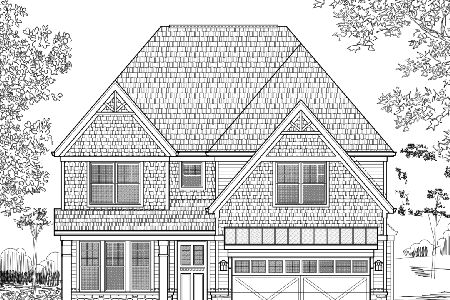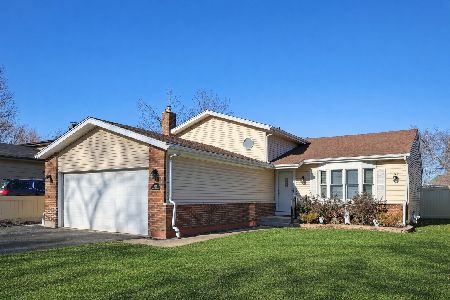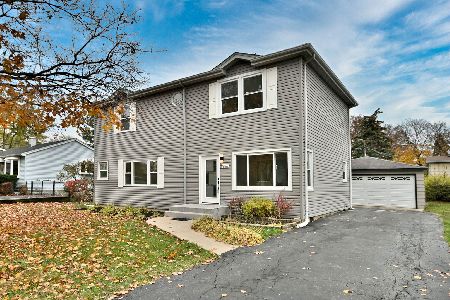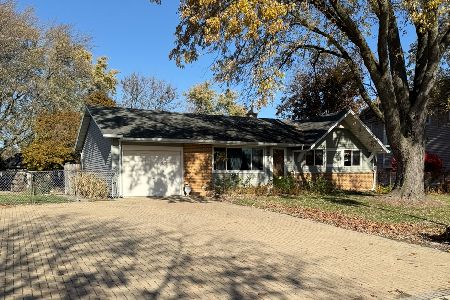540 Fay Avenue, Elmhurst, Illinois 60126
$775,000
|
Sold
|
|
| Status: | Closed |
| Sqft: | 3,779 |
| Cost/Sqft: | $210 |
| Beds: | 5 |
| Baths: | 4 |
| Year Built: | 2005 |
| Property Taxes: | $14,218 |
| Days On Market: | 2837 |
| Lot Size: | 0,21 |
Description
Elmhurst Newer Construction at its Best! Located on a quiet avenue in a park-like setting. This Spectacular, highly upgraded home showcases today's hottest design trends. Offering open entertainment areas, gorgeous detailed crown moldings, wainscoting, impressive architectural upgrades, quartersawn hardwood flooring, chefs dream kitchen w/ custom birch cabinets, stone wood burning fireplace, 1st-floor office/bedroom with full bath. Master suite offers a luxury bathroom w/ double vanities, steam shower, jetted tub and bonus room, ideal for a 2nd home office, fitness room or 2nd WIC. 2nd-floor laundry room, large bedrooms with full baths adjacent and great closet space. The basement is primed for finishing with 9ft ceilings & full bathroom roughed in. Summer fun begins here...awesome deck, pool & fire pit area. Heated garage, central vacuum, freshly painted inside and out, new carpeting in bedrooms...there is nothing to do but move in!
Property Specifics
| Single Family | |
| — | |
| Traditional | |
| 2005 | |
| Full | |
| — | |
| No | |
| 0.21 |
| Du Page | |
| — | |
| 0 / Not Applicable | |
| None | |
| Lake Michigan | |
| Sewer-Storm | |
| 09916068 | |
| 0334408007 |
Nearby Schools
| NAME: | DISTRICT: | DISTANCE: | |
|---|---|---|---|
|
Grade School
Emerson Elementary School |
205 | — | |
|
Middle School
Churchville Middle School |
205 | Not in DB | |
|
High School
York Community High School |
205 | Not in DB | |
Property History
| DATE: | EVENT: | PRICE: | SOURCE: |
|---|---|---|---|
| 14 Jun, 2018 | Sold | $775,000 | MRED MLS |
| 17 Apr, 2018 | Under contract | $795,000 | MRED MLS |
| 13 Apr, 2018 | Listed for sale | $795,000 | MRED MLS |
Room Specifics
Total Bedrooms: 5
Bedrooms Above Ground: 5
Bedrooms Below Ground: 0
Dimensions: —
Floor Type: Carpet
Dimensions: —
Floor Type: Carpet
Dimensions: —
Floor Type: Hardwood
Dimensions: —
Floor Type: —
Full Bathrooms: 4
Bathroom Amenities: Separate Shower,Steam Shower,Double Sink,Soaking Tub
Bathroom in Basement: 0
Rooms: Bedroom 5,Breakfast Room,Bonus Room
Basement Description: Unfinished,Bathroom Rough-In
Other Specifics
| 2.5 | |
| Concrete Perimeter | |
| Concrete | |
| Deck, Porch, Above Ground Pool, Storms/Screens | |
| Landscaped,Park Adjacent | |
| 60X150 | |
| — | |
| Full | |
| Vaulted/Cathedral Ceilings, Bar-Dry, Hardwood Floors, First Floor Bedroom, Second Floor Laundry, First Floor Full Bath | |
| Range, Microwave, Dishwasher, High End Refrigerator, Washer, Dryer, Disposal, Stainless Steel Appliance(s), Built-In Oven, Range Hood | |
| Not in DB | |
| Pool, Sidewalks, Street Lights, Street Paved | |
| — | |
| — | |
| Wood Burning, Gas Starter |
Tax History
| Year | Property Taxes |
|---|---|
| 2018 | $14,218 |
Contact Agent
Nearby Similar Homes
Contact Agent
Listing Provided By
Coldwell Banker Residential











