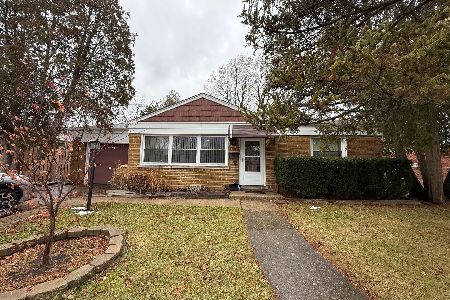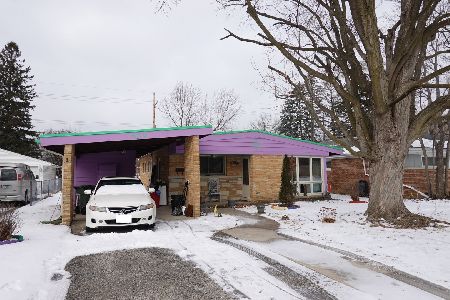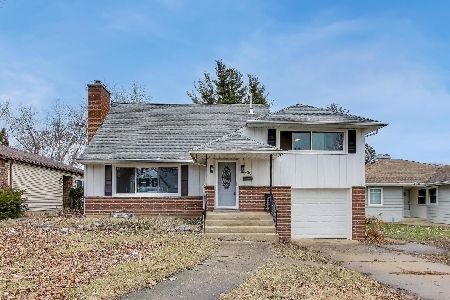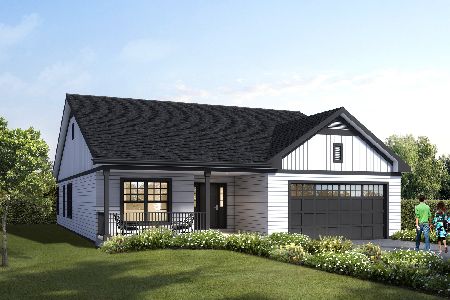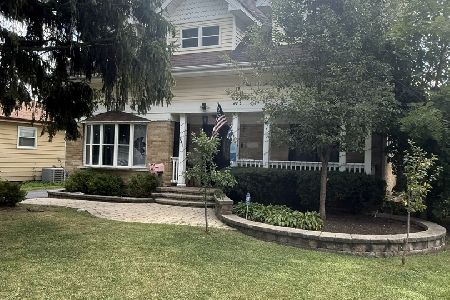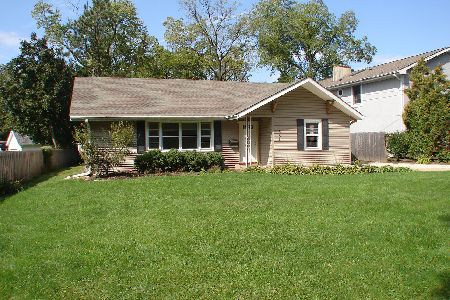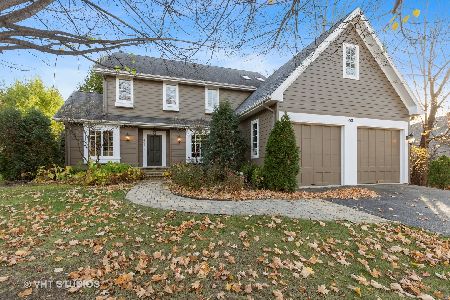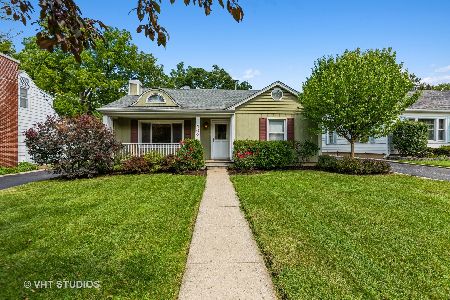540 Grace Avenue, Mundelein, Illinois 60060
$255,000
|
Sold
|
|
| Status: | Closed |
| Sqft: | 2,099 |
| Cost/Sqft: | $126 |
| Beds: | 3 |
| Baths: | 3 |
| Year Built: | 1989 |
| Property Taxes: | $7,892 |
| Days On Market: | 1932 |
| Lot Size: | 0,23 |
Description
Welcome home to this spacious raised ranch in the heart of Mundelein. With a walk to location, you will enjoy the local restaurants, shopping, bike trails, parks and Metra. As you enter the spacious foyer with extra wide staircases, you will be greeted by a beautiful stained-glass window. The main level has hardwood flooring throughout with an open living space, vaulted ceilings and naturally light filled rooms. The stainless kitchen offers plenty of cabinets and room for an island or breakfast dining table. Three spacious bedrooms with great closet spaces offers a primary suite with full bath and second full bath with a skylight. The lower level includes a separate laundry room with easy access from the oversized 2 car garage. The half bath along with a huge recreation room make this an ideal place for the family to hang out. New sliders to the outdoor patio lead to a fenced in back yard with plenty of space for the ultimate summer entertaining. You don't want to miss the nearby local Farmers market on Fridays. Don't miss this one. You will love where you live!
Property Specifics
| Single Family | |
| — | |
| Bi-Level | |
| 1989 | |
| None | |
| — | |
| No | |
| 0.23 |
| Lake | |
| — | |
| — / Not Applicable | |
| None | |
| Lake Michigan | |
| Public Sewer | |
| 10901832 | |
| 11193170110000 |
Nearby Schools
| NAME: | DISTRICT: | DISTANCE: | |
|---|---|---|---|
|
Grade School
Mechanics Grove Elementary Schoo |
75 | — | |
|
Middle School
Carl Sandburg Middle School |
75 | Not in DB | |
|
High School
Mundelein Cons High School |
120 | Not in DB | |
Property History
| DATE: | EVENT: | PRICE: | SOURCE: |
|---|---|---|---|
| 15 Jan, 2021 | Sold | $255,000 | MRED MLS |
| 9 Nov, 2020 | Under contract | $265,000 | MRED MLS |
| — | Last price change | $275,000 | MRED MLS |
| 10 Oct, 2020 | Listed for sale | $275,000 | MRED MLS |
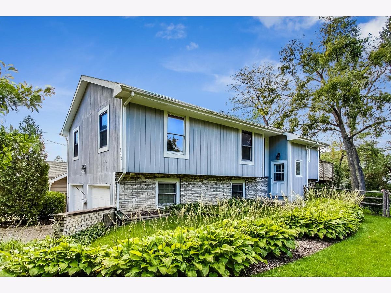
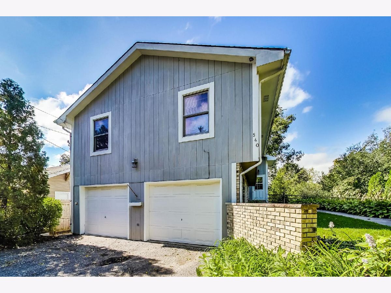
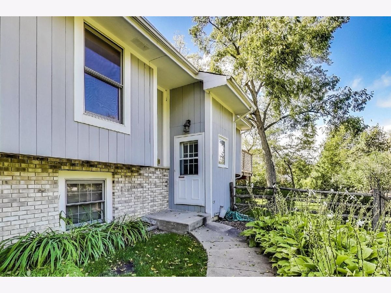
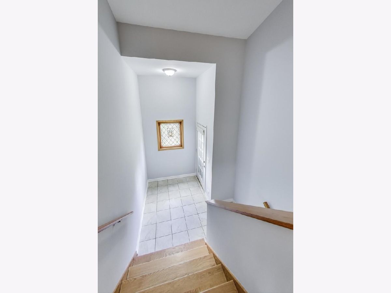
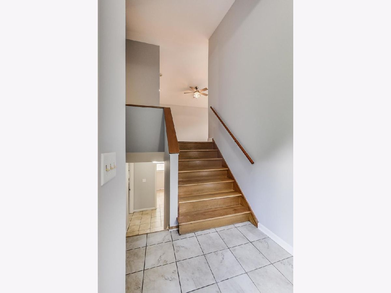
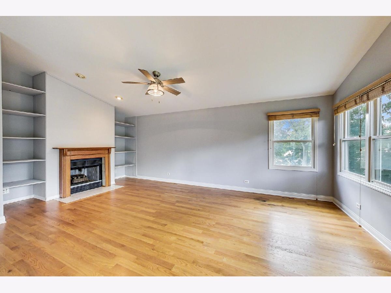
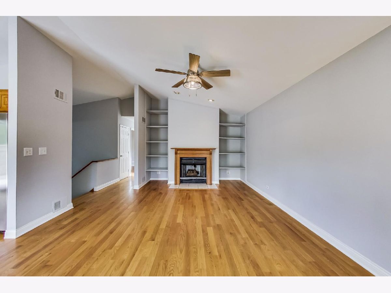
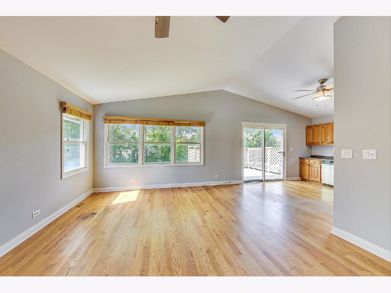
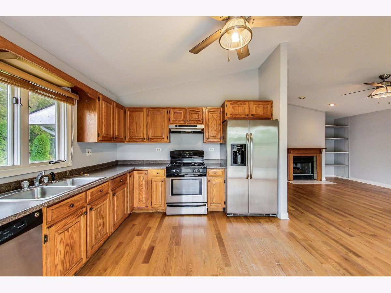
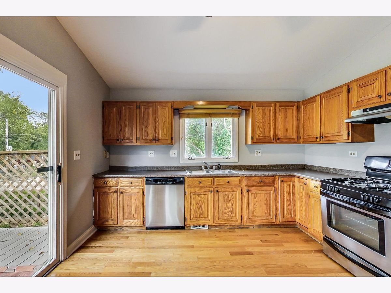
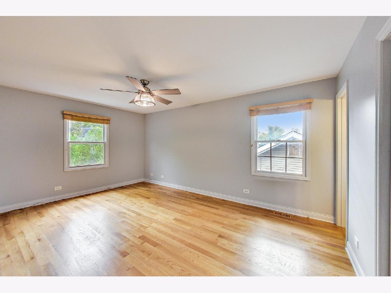
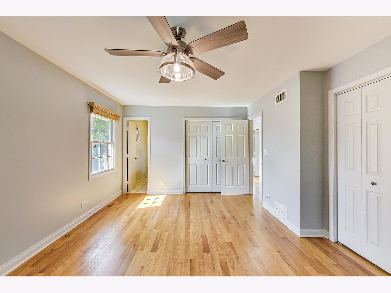
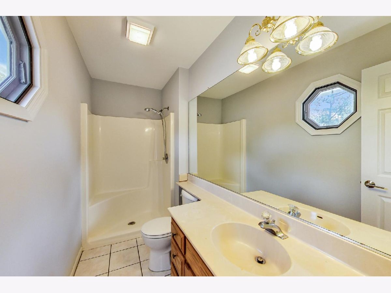
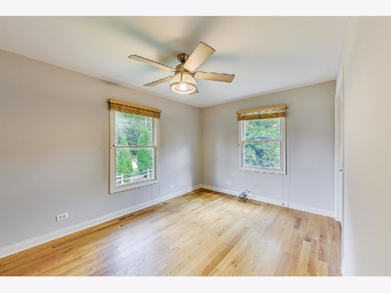
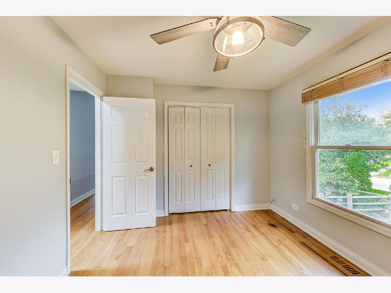
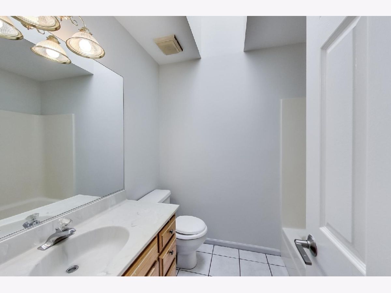
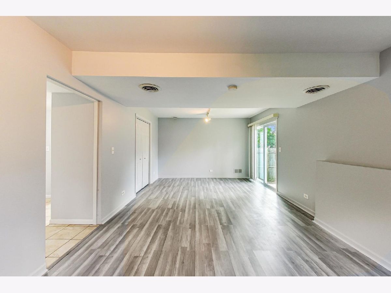
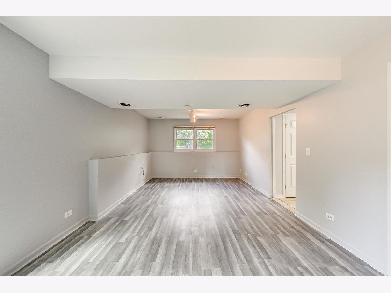
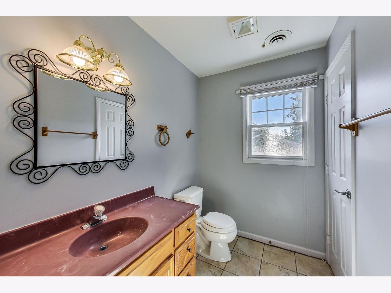
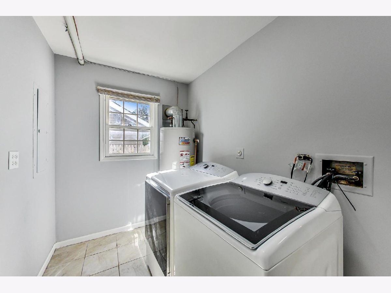
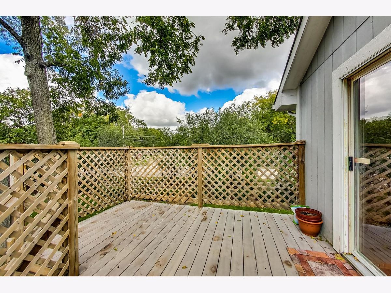
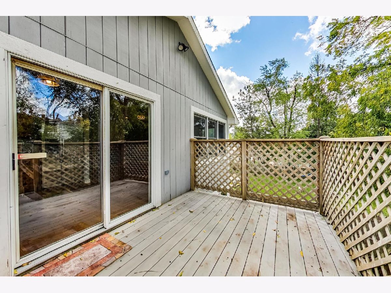
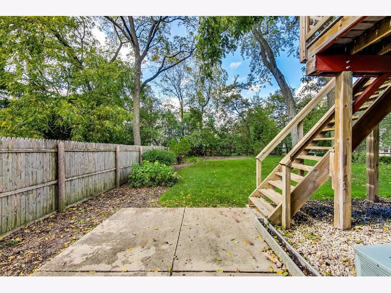
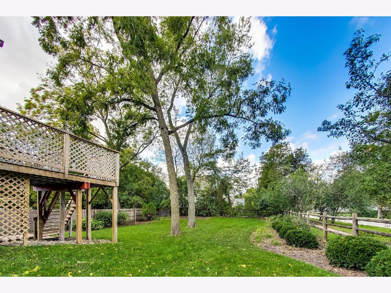
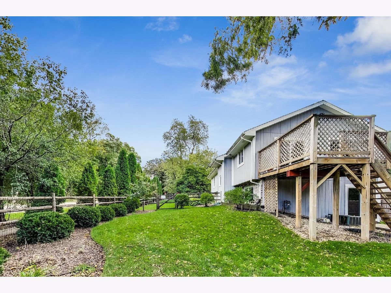
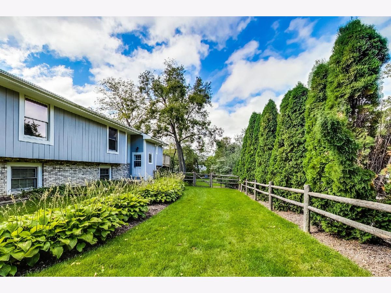
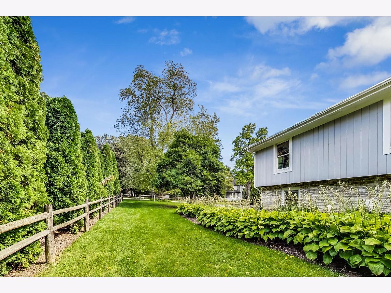
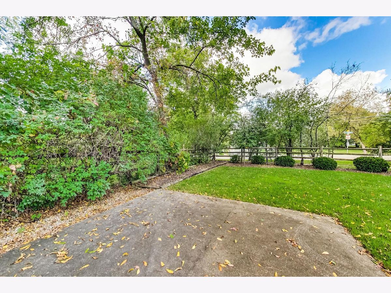
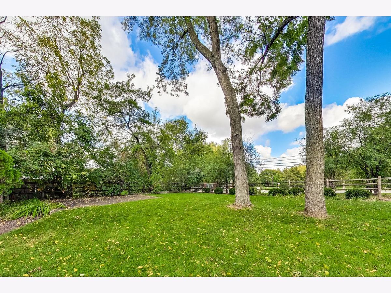
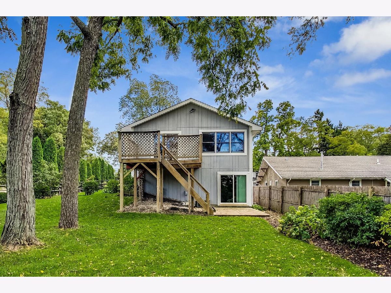
Room Specifics
Total Bedrooms: 3
Bedrooms Above Ground: 3
Bedrooms Below Ground: 0
Dimensions: —
Floor Type: Hardwood
Dimensions: —
Floor Type: Hardwood
Full Bathrooms: 3
Bathroom Amenities: —
Bathroom in Basement: 0
Rooms: Foyer
Basement Description: None
Other Specifics
| 2 | |
| — | |
| Asphalt | |
| — | |
| Corner Lot,Fenced Yard,Irregular Lot | |
| 10014 | |
| — | |
| Full | |
| Skylight(s), Hardwood Floors, Open Floorplan, Dining Combo | |
| Range, Dishwasher, Refrigerator, Washer, Dryer, Stainless Steel Appliance(s), Range Hood | |
| Not in DB | |
| — | |
| — | |
| — | |
| Gas Log |
Tax History
| Year | Property Taxes |
|---|---|
| 2021 | $7,892 |
Contact Agent
Nearby Similar Homes
Nearby Sold Comparables
Contact Agent
Listing Provided By
@properties

