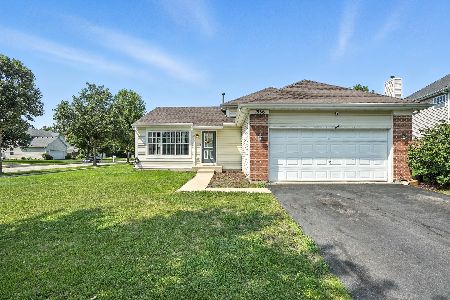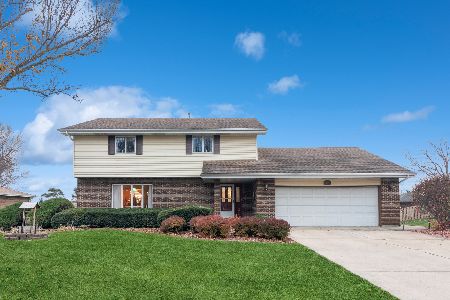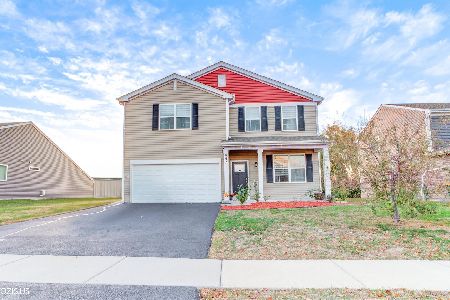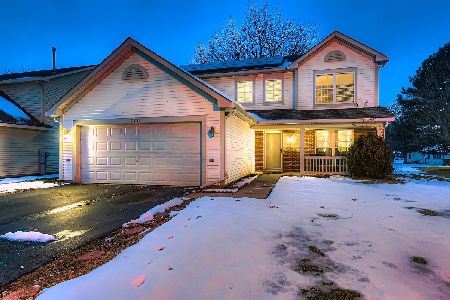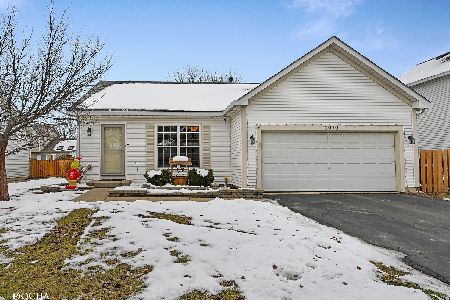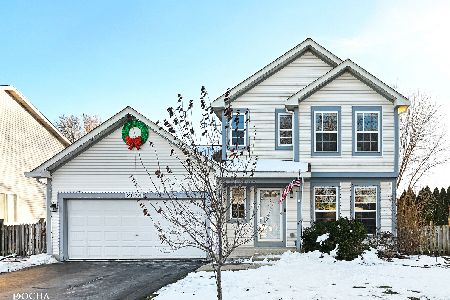540 Holloway Road, Romeoville, Illinois 60446
$249,000
|
Sold
|
|
| Status: | Closed |
| Sqft: | 2,176 |
| Cost/Sqft: | $117 |
| Beds: | 4 |
| Baths: | 3 |
| Year Built: | 2004 |
| Property Taxes: | $6,381 |
| Days On Market: | 2383 |
| Lot Size: | 0,24 |
Description
Upgraded and updated home with open floor plan in Plainfield District 202 school boundaries. Large kitchen boasts big island, loads of 42" cabinets, pantry & is open to dining/eating area, family room + backyard access. Separate flex room is perfect office/living/play room. Turned staircase w/oak railings & spindles leads to 2nd floor. Vaulted master suite w/dual walk-in closets & updated bath w/dual vanity, quartz countertop + custom tile shower surround & flooring. Good size bedrooms. 1st floor laundry/mud room. Newer wood laminate flooring throughout much of the 1st floor. Full basement w/added electric & full bath rough-in is waiting for your finishing touches. 9' 1st floor ceilings, 6 panel doors. Newer roof, water heater & AC. All appliances stay incl newer stainless fridge & dryer. 2 car garage. Brick paver patio in large yard. Plainfield North High School boundaries. Great location, convenient to everything including shopping, dining, highways & transportation.
Property Specifics
| Single Family | |
| — | |
| Traditional | |
| 2004 | |
| Full | |
| MAINE | |
| No | |
| 0.24 |
| Will | |
| Preserve At Fieldstone | |
| 275 / Annual | |
| None | |
| Public | |
| Public Sewer | |
| 10444641 | |
| 0603131080320000 |
Nearby Schools
| NAME: | DISTRICT: | DISTANCE: | |
|---|---|---|---|
|
Grade School
Lakewood Falls Elementary School |
202 | — | |
|
Middle School
Ira Jones Middle School |
202 | Not in DB | |
|
High School
Plainfield South High School |
202 | Not in DB | |
Property History
| DATE: | EVENT: | PRICE: | SOURCE: |
|---|---|---|---|
| 1 Nov, 2019 | Sold | $249,000 | MRED MLS |
| 19 Sep, 2019 | Under contract | $254,900 | MRED MLS |
| — | Last price change | $259,900 | MRED MLS |
| 9 Jul, 2019 | Listed for sale | $267,500 | MRED MLS |
Room Specifics
Total Bedrooms: 4
Bedrooms Above Ground: 4
Bedrooms Below Ground: 0
Dimensions: —
Floor Type: Carpet
Dimensions: —
Floor Type: Carpet
Dimensions: —
Floor Type: Carpet
Full Bathrooms: 3
Bathroom Amenities: Double Sink,No Tub
Bathroom in Basement: 0
Rooms: Foyer
Basement Description: Unfinished,Bathroom Rough-In
Other Specifics
| 2 | |
| Concrete Perimeter | |
| Asphalt | |
| Patio, Porch, Brick Paver Patio | |
| Landscaped | |
| 71X111X72X111 | |
| Unfinished | |
| Full | |
| Vaulted/Cathedral Ceilings, Wood Laminate Floors, First Floor Laundry, Walk-In Closet(s) | |
| Range, Microwave, Dishwasher, Refrigerator, Washer, Dryer, Disposal | |
| Not in DB | |
| Sidewalks, Street Lights, Street Paved | |
| — | |
| — | |
| — |
Tax History
| Year | Property Taxes |
|---|---|
| 2019 | $6,381 |
Contact Agent
Nearby Similar Homes
Nearby Sold Comparables
Contact Agent
Listing Provided By
Baird & Warner

