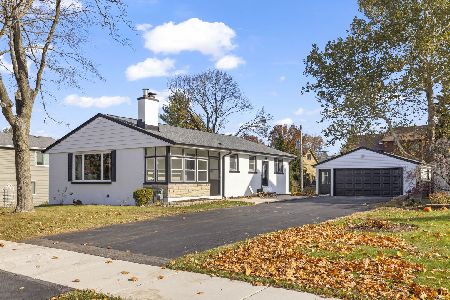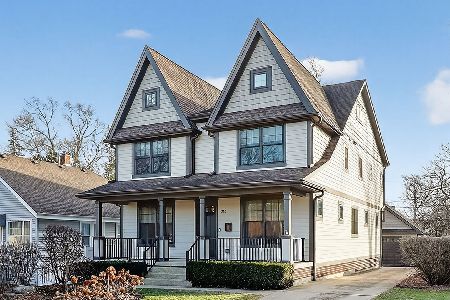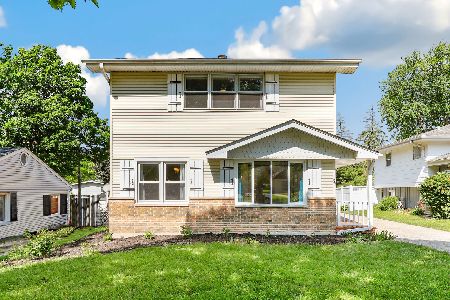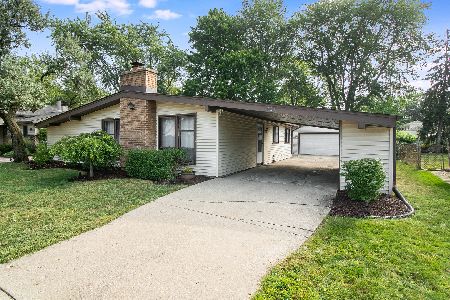540 Lindley Avenue, Westmont, Illinois 60559
$370,000
|
Sold
|
|
| Status: | Closed |
| Sqft: | 2,728 |
| Cost/Sqft: | $135 |
| Beds: | 4 |
| Baths: | 3 |
| Year Built: | 1975 |
| Property Taxes: | $6,248 |
| Days On Market: | 2115 |
| Lot Size: | 0,15 |
Description
Are you ready for this beautiful, spacious split level home featuring 4 levels of living and is straight out of a HGTV magazine! Seller has thoughtfully updated and meticulously maintained this home but is ready to move on to a new chapter. Practically everything is new or newer and has been updated within the past 8 years! Perfect white Kitchen cabinets, designer fixtures, mechanicals, 2 sump pumps, appliances, house & garage doors, windows, pergola, privacy fence. There are 3 full bathrooms. Master bedroom is just steps away from other three bedrooms but has it's own private bath and walk in closet! Main level features ceramic wood-look tile throughout, generous sized living room w/gas fireplace surrounded w/charming tilework; dining room; and kitchen w/solid wood cabinets, granite counters & backsplash, all new SS GE appliances, and pantry. Basement features a large family room with country-chic laundry room with laundry sink & updated bathroom. Bonus: there's a sub-basement too, can function as a rec/playroom, home gym or office! Over sized mechanical room with plenty of storage for shelves & totes for off-season items. Enjoy the warmer months under your pergola on your large cement patio in your fully fenced & private backyard. 2.5 car detached garage with new doors & transmitter. A neighborhood loaded with activity, busy sidewalks and a park close by. Highly rated Downers Grove High School too.
Property Specifics
| Single Family | |
| — | |
| Tri-Level,Other | |
| 1975 | |
| Full,Walkout | |
| — | |
| No | |
| 0.15 |
| Du Page | |
| Newfield Manor | |
| 0 / Not Applicable | |
| None | |
| Lake Michigan | |
| Public Sewer | |
| 10684600 | |
| 0916201039 |
Nearby Schools
| NAME: | DISTRICT: | DISTANCE: | |
|---|---|---|---|
|
Middle School
Westview Hills Middle School |
60 | Not in DB | |
|
High School
North High School |
99 | Not in DB | |
Property History
| DATE: | EVENT: | PRICE: | SOURCE: |
|---|---|---|---|
| 4 Jan, 2017 | Sold | $267,000 | MRED MLS |
| 27 Oct, 2016 | Under contract | $279,900 | MRED MLS |
| — | Last price change | $299,900 | MRED MLS |
| 19 Jul, 2016 | Listed for sale | $329,900 | MRED MLS |
| 29 May, 2020 | Sold | $370,000 | MRED MLS |
| 21 Apr, 2020 | Under contract | $368,500 | MRED MLS |
| — | Last price change | $375,000 | MRED MLS |
| 6 Apr, 2020 | Listed for sale | $379,900 | MRED MLS |
| 28 Jun, 2024 | Sold | $530,000 | MRED MLS |
| 28 May, 2024 | Under contract | $525,000 | MRED MLS |
| 23 May, 2024 | Listed for sale | $525,000 | MRED MLS |



























Room Specifics
Total Bedrooms: 4
Bedrooms Above Ground: 4
Bedrooms Below Ground: 0
Dimensions: —
Floor Type: Wood Laminate
Dimensions: —
Floor Type: Wood Laminate
Dimensions: —
Floor Type: Wood Laminate
Full Bathrooms: 3
Bathroom Amenities: Separate Shower,Soaking Tub
Bathroom in Basement: 1
Rooms: Walk In Closet,Recreation Room,Family Room,Utility Room-Lower Level
Basement Description: Finished,Unfinished,Sub-Basement,Exterior Access
Other Specifics
| 2 | |
| — | |
| Concrete | |
| Patio, Porch, Storms/Screens | |
| Fenced Yard | |
| 50X131.75X50X131.75 | |
| Unfinished | |
| Full | |
| Wood Laminate Floors, In-Law Arrangement, Walk-In Closet(s) | |
| Range, Microwave, Dishwasher, Refrigerator, Washer, Dryer, Stainless Steel Appliance(s) | |
| Not in DB | |
| Park, Curbs, Sidewalks, Street Lights, Street Paved | |
| — | |
| — | |
| Attached Fireplace Doors/Screen, Gas Starter |
Tax History
| Year | Property Taxes |
|---|---|
| 2017 | $5,904 |
| 2020 | $6,248 |
| 2024 | $6,855 |
Contact Agent
Nearby Similar Homes
Nearby Sold Comparables
Contact Agent
Listing Provided By
Baird & Warner










