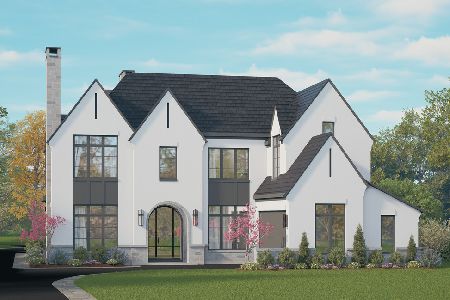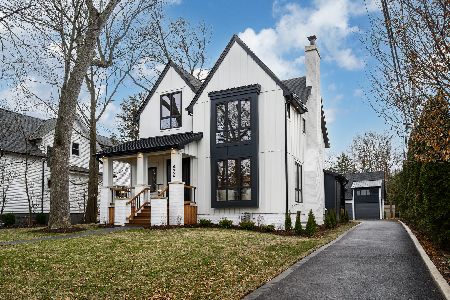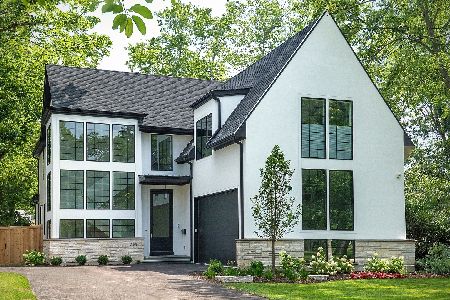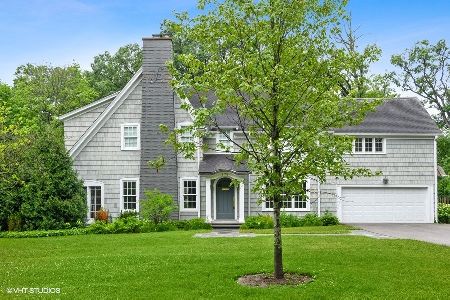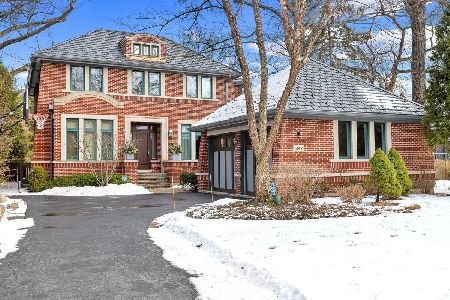540 Milton Avenue, Glencoe, Illinois 60022
$658,000
|
Sold
|
|
| Status: | Closed |
| Sqft: | 3,298 |
| Cost/Sqft: | $206 |
| Beds: | 5 |
| Baths: | 3 |
| Year Built: | 1924 |
| Property Taxes: | $20,827 |
| Days On Market: | 2804 |
| Lot Size: | 0,32 |
Description
Great space on a great lot! Charming New England style colonial expanded to include "favorite features". Formal living room w/fireplace and dining room w/built-ins. White kitchen with island opens to family room. Wall of family room sliding doors transition to expansive deck. 1st floor Sun room with western exposure. Office with built-ins off kitchen plus separate mud room. Master Bedroom w/vaulted ceiling, skylights, dressing area and sliders to balcony. Master bath w/double sinks. Three secondary bedrooms off bonus study area. 5th bedroom on its own landing. Partially finished basement with rec room. Plantation shutters, irrigation and landscape lighting. Beautiful 1/3 acre with 2-car detached garage. Great for entertaining. Walk to train, town, schools and park.
Property Specifics
| Single Family | |
| — | |
| Colonial | |
| 1924 | |
| Partial | |
| — | |
| No | |
| 0.32 |
| Cook | |
| — | |
| 0 / Not Applicable | |
| None | |
| Lake Michigan | |
| Sewer-Storm | |
| 09949739 | |
| 05071040010000 |
Nearby Schools
| NAME: | DISTRICT: | DISTANCE: | |
|---|---|---|---|
|
Grade School
South Elementary School |
35 | — | |
|
Middle School
Central School |
35 | Not in DB | |
|
High School
New Trier Twp H.s. Northfield/wi |
203 | Not in DB | |
|
Alternate Elementary School
West School |
— | Not in DB | |
Property History
| DATE: | EVENT: | PRICE: | SOURCE: |
|---|---|---|---|
| 11 Oct, 2018 | Sold | $658,000 | MRED MLS |
| 12 Aug, 2018 | Under contract | $679,000 | MRED MLS |
| — | Last price change | $699,000 | MRED MLS |
| 14 May, 2018 | Listed for sale | $765,000 | MRED MLS |
Room Specifics
Total Bedrooms: 5
Bedrooms Above Ground: 5
Bedrooms Below Ground: 0
Dimensions: —
Floor Type: Carpet
Dimensions: —
Floor Type: Carpet
Dimensions: —
Floor Type: Carpet
Dimensions: —
Floor Type: —
Full Bathrooms: 3
Bathroom Amenities: Separate Shower,Double Sink
Bathroom in Basement: 0
Rooms: Bedroom 5,Office,Study,Recreation Room,Mud Room,Deck,Sun Room
Basement Description: Partially Finished
Other Specifics
| 2 | |
| — | |
| Asphalt | |
| Balcony, Deck | |
| Corner Lot,Landscaped | |
| 66.05 X 210.55 | |
| Pull Down Stair | |
| Full | |
| Vaulted/Cathedral Ceilings, Skylight(s), Hardwood Floors | |
| Double Oven, Microwave, Dishwasher, High End Refrigerator, Washer, Dryer, Disposal, Cooktop | |
| Not in DB | |
| — | |
| — | |
| — | |
| Gas Starter |
Tax History
| Year | Property Taxes |
|---|---|
| 2018 | $20,827 |
Contact Agent
Nearby Similar Homes
Contact Agent
Listing Provided By
@properties



