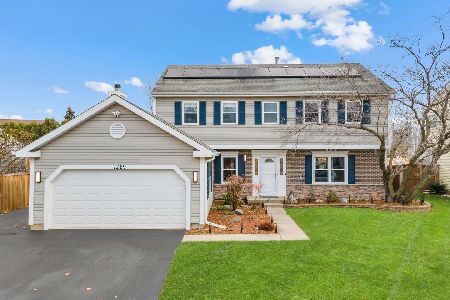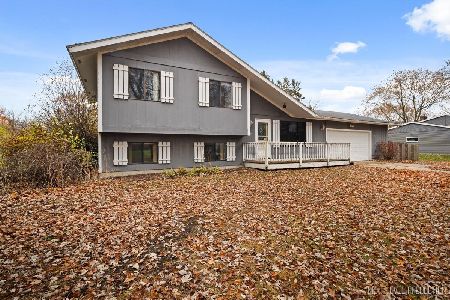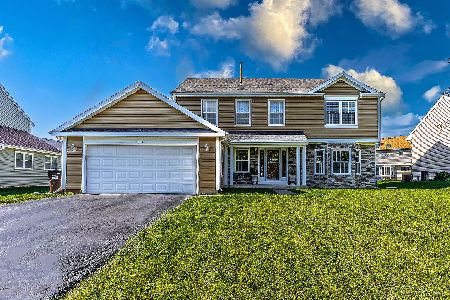540 Monarch Drive, Crystal Lake, Illinois 60014
$263,000
|
Sold
|
|
| Status: | Closed |
| Sqft: | 2,334 |
| Cost/Sqft: | $113 |
| Beds: | 4 |
| Baths: | 3 |
| Year Built: | 1992 |
| Property Taxes: | $7,678 |
| Days On Market: | 2433 |
| Lot Size: | 0,19 |
Description
*** TONS OF SPACE *** Desirable Colonial in Bentwood Estates! Large living room leads to formal dining room. Eat-in kitchen boasts newer appliances, wood like flooring and sliders to custom deck. Oversized family room off of kitchen features double doors and leads to den/5th bedroom - perfect for IN-LAW ARRANGEMENT. The second floor includes master suite with walk-in closet and luxury bath with dual vanity and separate tub and shower. 3 generous size bedrooms and a huge hall closet with enough room for laundry hook up complete the package. FULL basement just waiting for your finishing touches. Other outstanding features for peace of mind include NEW roof in 2017 ~ NEW driveway in 2015 ~ NEW siding, soffit and fascia in 2012 ~ NEW furnace in 2013 ~ NEW A/C in 2013 and NEW windows and wrapping in 2005. Outstanding location close to Crystal Lake South High School, parks, shopping and entertainment. THE PERFECT PLACE TO CALL HOME!!
Property Specifics
| Single Family | |
| — | |
| Colonial | |
| 1992 | |
| Full | |
| — | |
| No | |
| 0.19 |
| Mc Henry | |
| Bentwood Estates | |
| 140 / Annual | |
| Insurance,Other | |
| Public | |
| Public Sewer | |
| 10321148 | |
| 1918255007 |
Nearby Schools
| NAME: | DISTRICT: | DISTANCE: | |
|---|---|---|---|
|
Grade School
Indian Prairie Elementary School |
47 | — | |
|
Middle School
Lundahl Middle School |
47 | Not in DB | |
|
High School
Crystal Lake South High School |
155 | Not in DB | |
Property History
| DATE: | EVENT: | PRICE: | SOURCE: |
|---|---|---|---|
| 18 Jun, 2019 | Sold | $263,000 | MRED MLS |
| 9 May, 2019 | Under contract | $264,900 | MRED MLS |
| — | Last price change | $269,900 | MRED MLS |
| 16 Apr, 2019 | Listed for sale | $269,900 | MRED MLS |
Room Specifics
Total Bedrooms: 4
Bedrooms Above Ground: 4
Bedrooms Below Ground: 0
Dimensions: —
Floor Type: Carpet
Dimensions: —
Floor Type: Carpet
Dimensions: —
Floor Type: Carpet
Full Bathrooms: 3
Bathroom Amenities: Separate Shower,Double Sink,Soaking Tub
Bathroom in Basement: 0
Rooms: Den
Basement Description: Unfinished
Other Specifics
| 2 | |
| — | |
| Asphalt | |
| Deck, Porch, Storms/Screens | |
| — | |
| 75X103X84X111 | |
| — | |
| Full | |
| Wood Laminate Floors, First Floor Bedroom, In-Law Arrangement, Walk-In Closet(s) | |
| Range, Microwave, Dishwasher, Refrigerator, Washer, Dryer, Disposal | |
| Not in DB | |
| Sidewalks, Street Lights, Street Paved | |
| — | |
| — | |
| — |
Tax History
| Year | Property Taxes |
|---|---|
| 2019 | $7,678 |
Contact Agent
Nearby Similar Homes
Nearby Sold Comparables
Contact Agent
Listing Provided By
Berkshire Hathaway HomeServices Starck Real Estate







