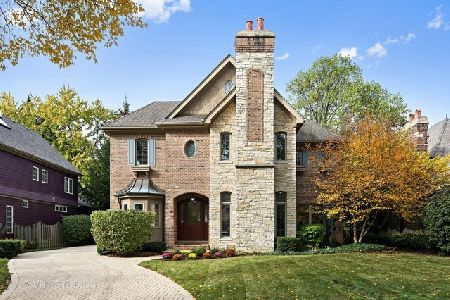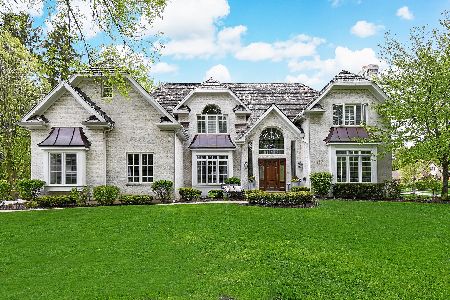540 Oak Street, Hinsdale, Illinois 60521
$1,100,000
|
Sold
|
|
| Status: | Closed |
| Sqft: | 3,425 |
| Cost/Sqft: | $321 |
| Beds: | 5 |
| Baths: | 5 |
| Year Built: | 1999 |
| Property Taxes: | $18,816 |
| Days On Market: | 2568 |
| Lot Size: | 0,21 |
Description
Compare for yourself: It's the best home at or near this price point. 3425 real square feet (per appraisal) of above ground living area plus a finished lower level. 10 foot ceilings. It's been design/built by Steve Smith and that means originality. You won't find cookie cutter anything here. The airy arrangement of the kitchen/breakfast/family rooms defines the vibe of this home. Freshly updated, gently lived in and move in ready. Conveniently located on a prime block in The Lane grade school area. Easy walk to school and enviably quick access to I-294. Interior lot with an extremely private back yard.
Property Specifics
| Single Family | |
| — | |
| — | |
| 1999 | |
| Full | |
| — | |
| No | |
| 0.21 |
| Du Page | |
| — | |
| 0 / Not Applicable | |
| None | |
| Lake Michigan | |
| Public Sewer | |
| 10169717 | |
| 0901218015 |
Nearby Schools
| NAME: | DISTRICT: | DISTANCE: | |
|---|---|---|---|
|
Grade School
The Lane Elementary School |
181 | — | |
|
Middle School
Hinsdale Middle School |
181 | Not in DB | |
|
High School
Hinsdale Central High School |
86 | Not in DB | |
Property History
| DATE: | EVENT: | PRICE: | SOURCE: |
|---|---|---|---|
| 15 Jul, 2009 | Sold | $2,500,000 | MRED MLS |
| 23 Jun, 2009 | Under contract | $2,995,000 | MRED MLS |
| — | Last price change | $3,499,000 | MRED MLS |
| 25 Feb, 2008 | Listed for sale | $3,699,000 | MRED MLS |
| 12 Mar, 2019 | Sold | $1,100,000 | MRED MLS |
| 12 Jan, 2019 | Under contract | $1,100,000 | MRED MLS |
| 10 Jan, 2019 | Listed for sale | $1,100,000 | MRED MLS |
Room Specifics
Total Bedrooms: 5
Bedrooms Above Ground: 5
Bedrooms Below Ground: 0
Dimensions: —
Floor Type: Hardwood
Dimensions: —
Floor Type: Hardwood
Dimensions: —
Floor Type: Hardwood
Dimensions: —
Floor Type: —
Full Bathrooms: 5
Bathroom Amenities: Separate Shower,Steam Shower,Double Sink,Soaking Tub
Bathroom in Basement: 1
Rooms: Bedroom 5,Breakfast Room,Office,Loft,Recreation Room,Storage,Pantry
Basement Description: Finished
Other Specifics
| 2 | |
| — | |
| Brick | |
| Brick Paver Patio | |
| — | |
| *60X149 | |
| — | |
| Full | |
| Vaulted/Cathedral Ceilings, Skylight(s), Bar-Wet, Hardwood Floors, Heated Floors, Second Floor Laundry | |
| Range, Dishwasher, High End Refrigerator, Washer, Dryer, Range Hood | |
| Not in DB | |
| — | |
| — | |
| — | |
| — |
Tax History
| Year | Property Taxes |
|---|---|
| 2009 | $44,021 |
| 2019 | $18,816 |
Contact Agent
Nearby Similar Homes
Nearby Sold Comparables
Contact Agent
Listing Provided By
Coldwell Banker Residential









