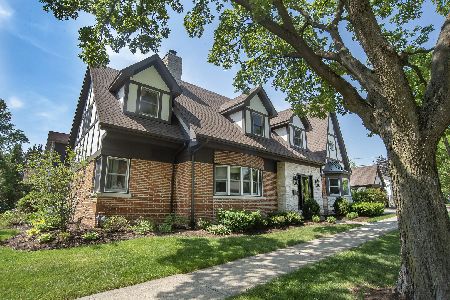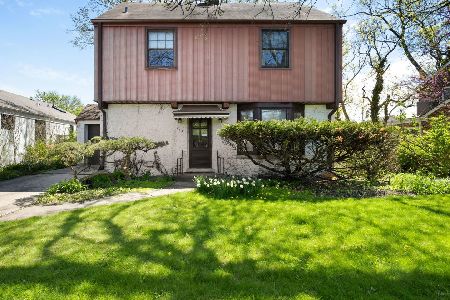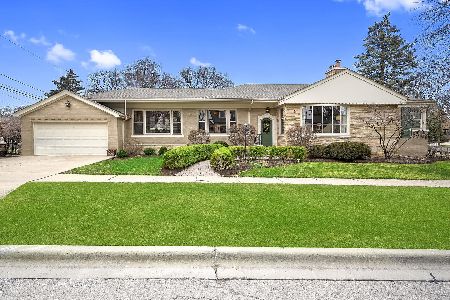540 Park Road, La Grange Park, Illinois 60526
$550,000
|
Sold
|
|
| Status: | Closed |
| Sqft: | 2,174 |
| Cost/Sqft: | $253 |
| Beds: | 4 |
| Baths: | 3 |
| Year Built: | 1956 |
| Property Taxes: | $11,169 |
| Days On Market: | 2700 |
| Lot Size: | 0,15 |
Description
This stylish Harding Woods home has undergone a complete 2018 renovation & is ready for the next owners! Fabulous finishes throughout with wide plank hardwood flooring, oversized moldings, an open floor plan, sun-drenched rooms, a modern color palette, vaulted ceilings & 3 jazzy bathrooms! The first floor plan includes a large welcoming foyer w/built-in boot bench & coat hooks, living room w/inviting wood burning fireplace, dining room & stunning white kitchen w/iridescent quartz counters, island w/double waterfall counter & stainless steel appliance package. A first floor full bath & bedroom/den are perfect for guests who can't do stairs. Three spacious bedrooms & 2 full baths on the second floor including a huge master bedroom suite w/walk-in closet & spa inspired bath w/double vanity, freestanding soaking tub & separate walk-in shower. The finished basement includes a large family room, office w/attached sitting area & laundry room. Steps to Ogden Elementary & Park Jr High Schools.
Property Specifics
| Single Family | |
| — | |
| Traditional | |
| 1956 | |
| Full | |
| TRADITIONAL | |
| No | |
| 0.15 |
| Cook | |
| Harding Woods | |
| 0 / Not Applicable | |
| None | |
| Lake Michigan,Public | |
| Public Sewer | |
| 10082625 | |
| 15324060140000 |
Nearby Schools
| NAME: | DISTRICT: | DISTANCE: | |
|---|---|---|---|
|
Grade School
Ogden Ave Elementary School |
102 | — | |
|
Middle School
Park Junior High School |
102 | Not in DB | |
|
High School
Lyons Twp High School |
204 | Not in DB | |
Property History
| DATE: | EVENT: | PRICE: | SOURCE: |
|---|---|---|---|
| 2 Jan, 2018 | Sold | $385,000 | MRED MLS |
| 4 Dec, 2017 | Under contract | $419,500 | MRED MLS |
| — | Last price change | $434,900 | MRED MLS |
| 14 Sep, 2017 | Listed for sale | $434,900 | MRED MLS |
| 14 Jan, 2019 | Sold | $550,000 | MRED MLS |
| 20 Nov, 2018 | Under contract | $550,000 | MRED MLS |
| — | Last price change | $565,000 | MRED MLS |
| 13 Sep, 2018 | Listed for sale | $579,000 | MRED MLS |
Room Specifics
Total Bedrooms: 4
Bedrooms Above Ground: 4
Bedrooms Below Ground: 0
Dimensions: —
Floor Type: Carpet
Dimensions: —
Floor Type: Carpet
Dimensions: —
Floor Type: Carpet
Full Bathrooms: 3
Bathroom Amenities: Separate Shower,Double Sink,Soaking Tub
Bathroom in Basement: 0
Rooms: Foyer,Walk In Closet,Office,Sitting Room
Basement Description: Finished
Other Specifics
| 1 | |
| — | |
| Concrete | |
| Patio, Storms/Screens | |
| — | |
| 50 X 132.86 | |
| — | |
| Full | |
| Vaulted/Cathedral Ceilings, Hardwood Floors, First Floor Bedroom, First Floor Full Bath | |
| Range, Microwave, Dishwasher, Refrigerator, Stainless Steel Appliance(s), Range Hood | |
| Not in DB | |
| Sidewalks, Street Lights, Street Paved | |
| — | |
| — | |
| Wood Burning |
Tax History
| Year | Property Taxes |
|---|---|
| 2018 | $9,282 |
| 2019 | $11,169 |
Contact Agent
Nearby Similar Homes
Nearby Sold Comparables
Contact Agent
Listing Provided By
Smothers Realty Group









