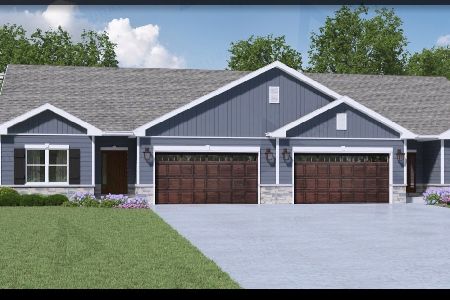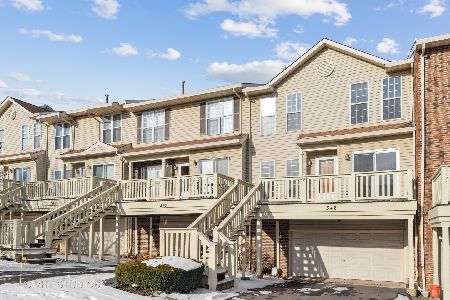540 Parkside Drive, Palatine, Illinois 60067
$330,000
|
Sold
|
|
| Status: | Closed |
| Sqft: | 2,255 |
| Cost/Sqft: | $149 |
| Beds: | 3 |
| Baths: | 3 |
| Year Built: | 1994 |
| Property Taxes: | $8,634 |
| Days On Market: | 1877 |
| Lot Size: | 0,00 |
Description
Largest Model in Parkside! This end-unit Ashford model features a Newly renovated Kitchen, with New Cabinets, New Granite Countertops, and New flooring. Peninsula/Breakfast bar plus eat-in table/dinette area. Lots of storage and decks for grilling. Family Room and Living Room BOTH with cozy fireplaces. Skylighted staircase leads to large upstairs Master Bedroom Suite with Vaulted Ceiling, Master Bath, walk-in closet and alcove sitting area with sliding glass doors opening to private deck. The On-Suite bath Master Bath features a skylight, double vanity, jetted tub and a separate shower. Two additional spacious upstairs bedrooms, hall bath and convenient second floor laundry room. Unit is positioned towards the back of the complex, with an open rear view of trees, Birchwood Park/Pool and Walking/Bike Trail. This unit has three decks, 2 car garage and one of the only driveways to accommodate 4 cars for extra parking. HVAC and AC units only 6yr old and Water Heater/Sump with battery back up only 2yr old. It is in an award winning school district Pleasant Hill /Fremd High School. Please call for a showing.
Property Specifics
| Condos/Townhomes | |
| 3 | |
| — | |
| 1994 | |
| Partial | |
| ASHFORD | |
| No | |
| — |
| Cook | |
| Parkside On The Green | |
| 337 / Monthly | |
| Insurance,Exterior Maintenance,Lawn Care,Snow Removal | |
| Public | |
| Public Sewer | |
| 10928725 | |
| 02271111171107 |
Nearby Schools
| NAME: | DISTRICT: | DISTANCE: | |
|---|---|---|---|
|
Grade School
Pleasant Hill Elementary School |
15 | — | |
|
Middle School
Plum Grove Junior High School |
15 | Not in DB | |
|
High School
Wm Fremd High School |
211 | Not in DB | |
Property History
| DATE: | EVENT: | PRICE: | SOURCE: |
|---|---|---|---|
| 19 Jan, 2021 | Sold | $330,000 | MRED MLS |
| 4 Dec, 2020 | Under contract | $335,000 | MRED MLS |
| 3 Dec, 2020 | Listed for sale | $335,000 | MRED MLS |
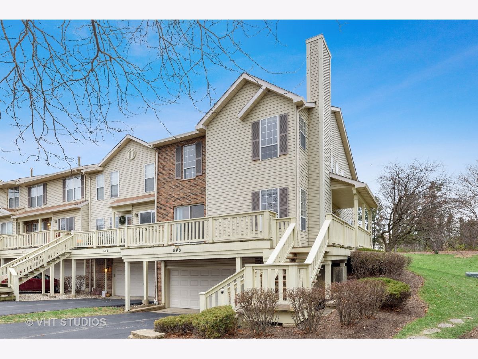
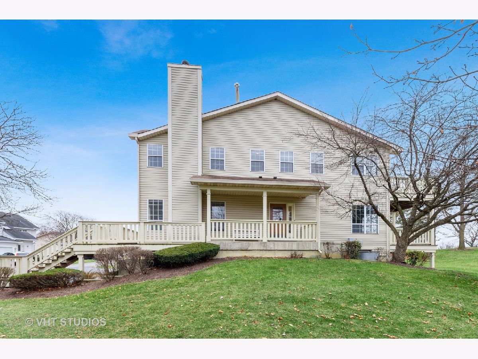
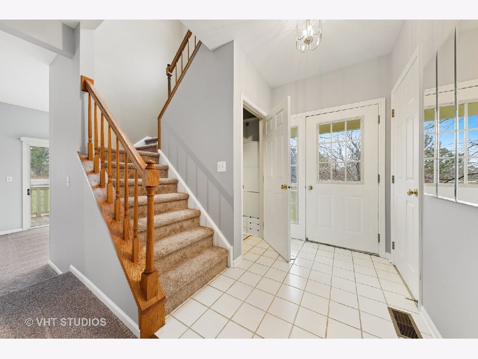
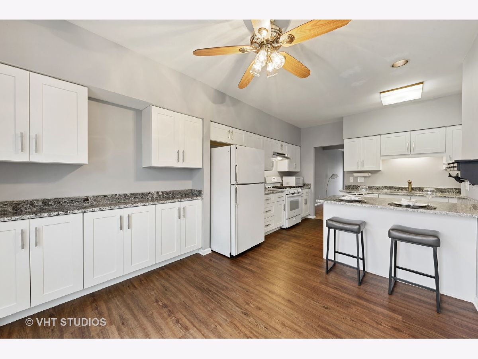
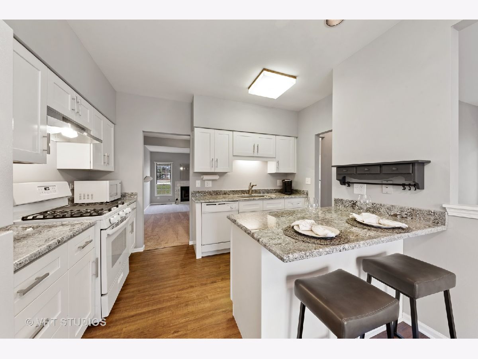
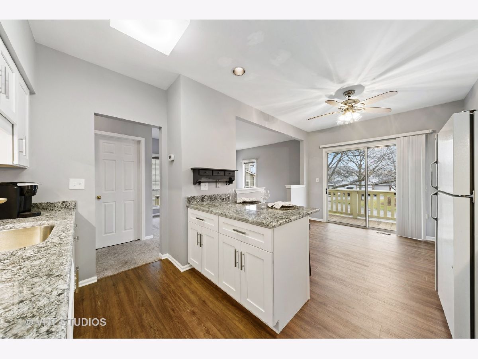
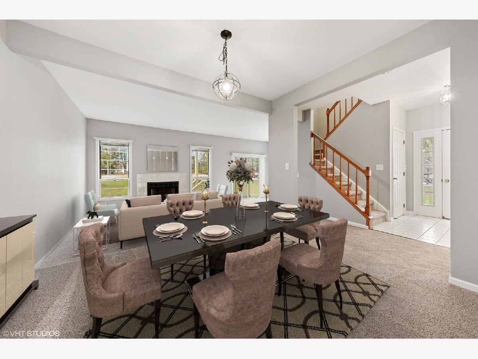
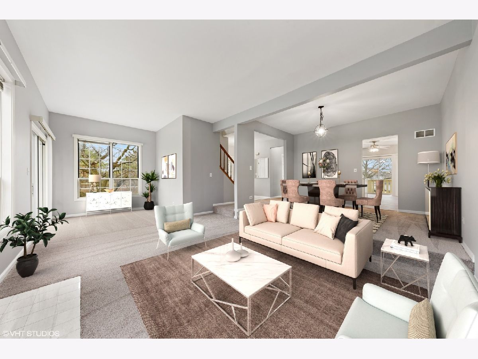
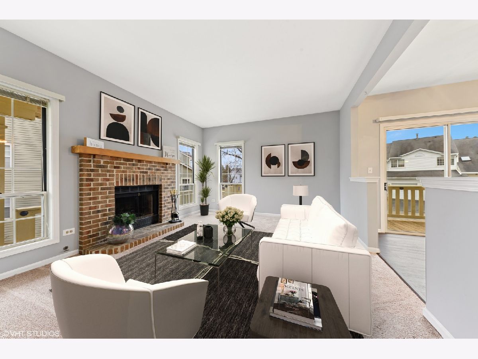
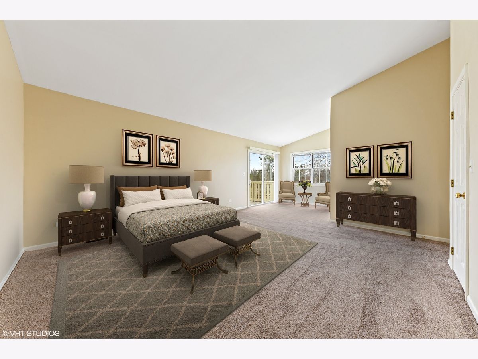
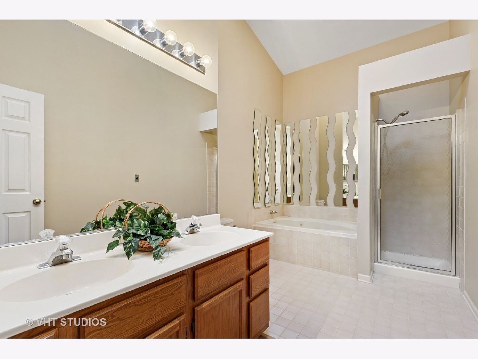
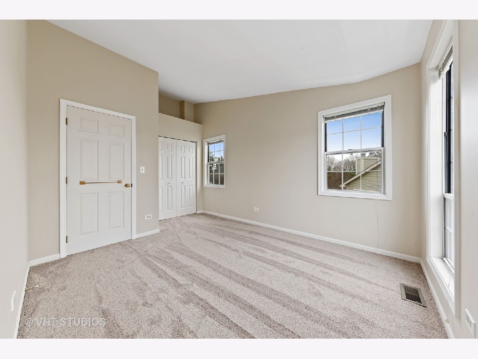
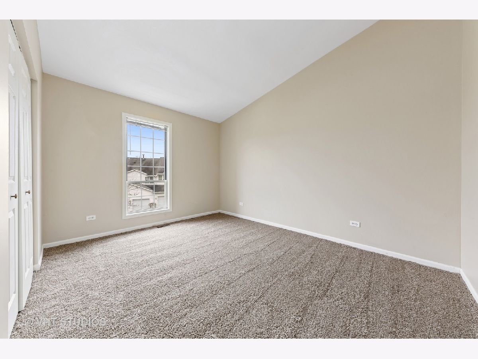
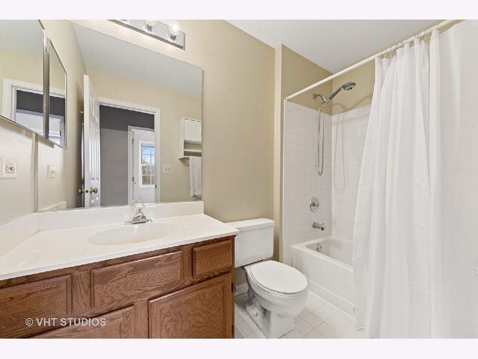
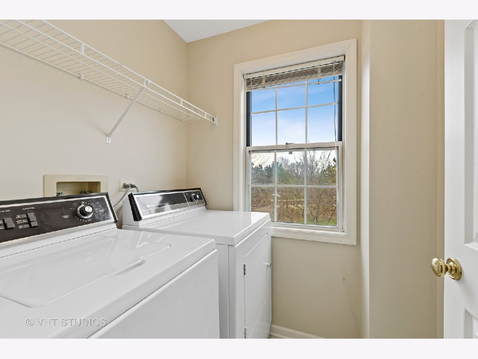
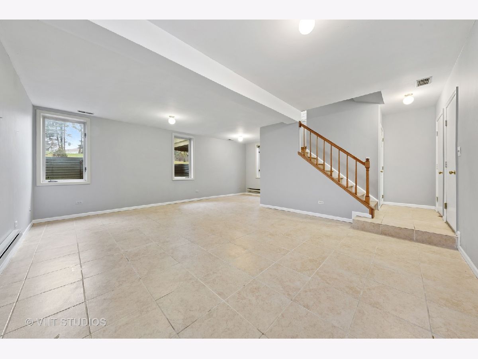
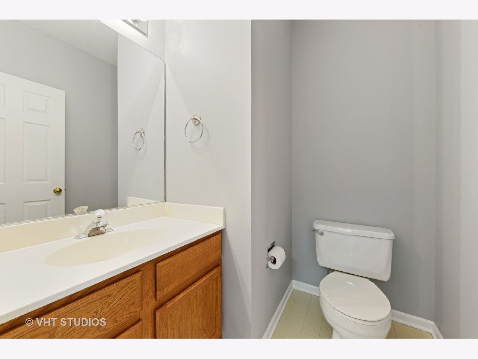
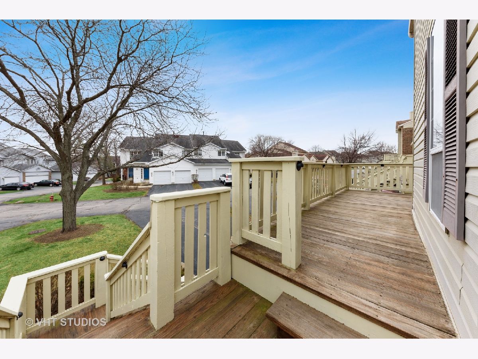
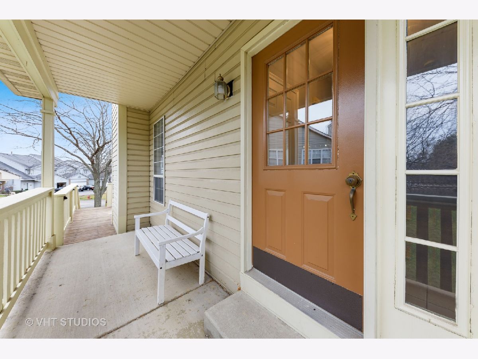
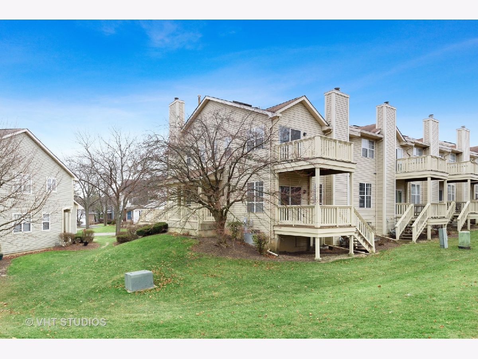
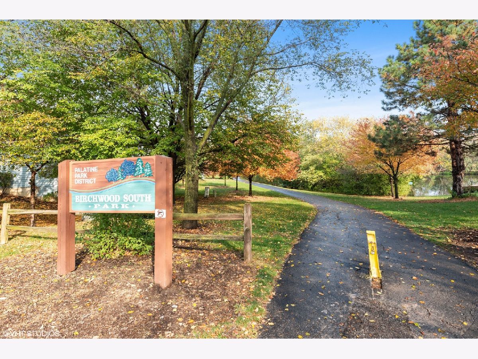
Room Specifics
Total Bedrooms: 3
Bedrooms Above Ground: 3
Bedrooms Below Ground: 0
Dimensions: —
Floor Type: Carpet
Dimensions: —
Floor Type: Carpet
Full Bathrooms: 3
Bathroom Amenities: —
Bathroom in Basement: 0
Rooms: Recreation Room
Basement Description: Finished
Other Specifics
| 2 | |
| — | |
| Asphalt | |
| Deck, Porch, Storms/Screens, End Unit | |
| — | |
| INTEGRAL | |
| — | |
| Full | |
| Vaulted/Cathedral Ceilings, Skylight(s), Second Floor Laundry, Walk-In Closet(s), Drapes/Blinds | |
| Range, Microwave, Dishwasher, Refrigerator, Washer, Dryer, Disposal, Range Hood | |
| Not in DB | |
| — | |
| — | |
| — | |
| Wood Burning, Gas Starter |
Tax History
| Year | Property Taxes |
|---|---|
| 2021 | $8,634 |
Contact Agent
Nearby Sold Comparables
Contact Agent
Listing Provided By
Baird & Warner

