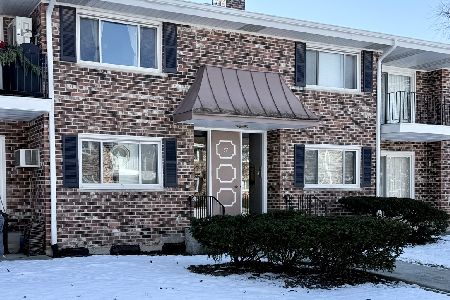540 Pershing Avenue, Glen Ellyn, Illinois 60137
$185,000
|
Sold
|
|
| Status: | Closed |
| Sqft: | 1,248 |
| Cost/Sqft: | $152 |
| Beds: | 3 |
| Baths: | 2 |
| Year Built: | 1994 |
| Property Taxes: | $2,790 |
| Days On Market: | 2538 |
| Lot Size: | 0,00 |
Description
Bright & open 3-bedroom, 2 bath condo is part of an 8 unit all brick building, & so close to everything by foot or by car! Security entrance & building intercom system, includes underground garage parking with assigned space & private storage with shelving. Living room & dining room with hardwood floors, gas fireplace, sliding glass door to private deck overlooking courtyard. Kitchen with stainless steel appliances (2010), breakfast bar, granite countertops, & pantry closet. Master bedroom has crown molding, ceiling fan & double closets, master bath includes tile floor, granite countertops, & large tub. Generous secondary bedrooms with large closets & full hall bath with granite countertops. In-unit laundry room with built-in storage. Water Heater (2012), A/C (2012), Furnace (2012), Humidifier (2012), Hardwood Floors (2013). This condo is a perfect location to access groceries, shopping, dining, fitness...all right around the corner!
Property Specifics
| Condos/Townhomes | |
| 2 | |
| — | |
| 1994 | |
| None | |
| — | |
| No | |
| — |
| Du Page | |
| — | |
| 311 / Monthly | |
| Insurance,Exterior Maintenance,Lawn Care,Scavenger,Snow Removal | |
| Lake Michigan | |
| Public Sewer | |
| 10271227 | |
| 0523132017 |
Nearby Schools
| NAME: | DISTRICT: | DISTANCE: | |
|---|---|---|---|
|
Grade School
Park View Elementary School |
89 | — | |
|
Middle School
Glen Crest Middle School |
89 | Not in DB | |
|
High School
Glenbard South High School |
87 | Not in DB | |
Property History
| DATE: | EVENT: | PRICE: | SOURCE: |
|---|---|---|---|
| 29 Apr, 2019 | Sold | $185,000 | MRED MLS |
| 15 Mar, 2019 | Under contract | $189,900 | MRED MLS |
| 13 Feb, 2019 | Listed for sale | $189,900 | MRED MLS |
Room Specifics
Total Bedrooms: 3
Bedrooms Above Ground: 3
Bedrooms Below Ground: 0
Dimensions: —
Floor Type: Carpet
Dimensions: —
Floor Type: Hardwood
Full Bathrooms: 2
Bathroom Amenities: Soaking Tub
Bathroom in Basement: 0
Rooms: No additional rooms
Basement Description: None
Other Specifics
| 1 | |
| — | |
| — | |
| Deck, Storms/Screens | |
| Common Grounds | |
| COMMON | |
| — | |
| Full | |
| Hardwood Floors, Laundry Hook-Up in Unit, Storage | |
| Range, Microwave, Dishwasher, Refrigerator, Washer, Dryer, Disposal, Stainless Steel Appliance(s) | |
| Not in DB | |
| — | |
| — | |
| Storage, Security Door Lock(s) | |
| Gas Log, Gas Starter |
Tax History
| Year | Property Taxes |
|---|---|
| 2019 | $2,790 |
Contact Agent
Nearby Similar Homes
Nearby Sold Comparables
Contact Agent
Listing Provided By
Berkshire Hathaway HomeServices KoenigRubloff





