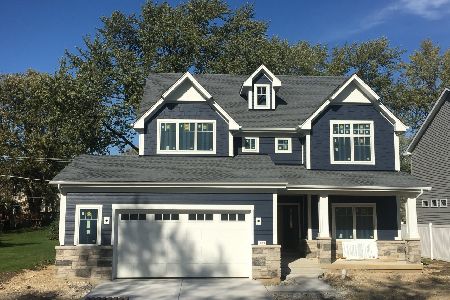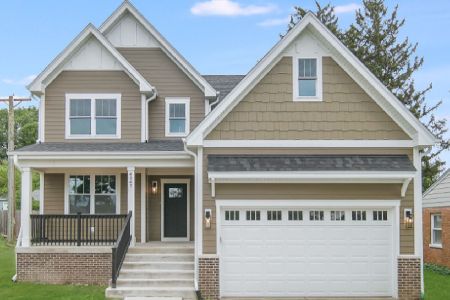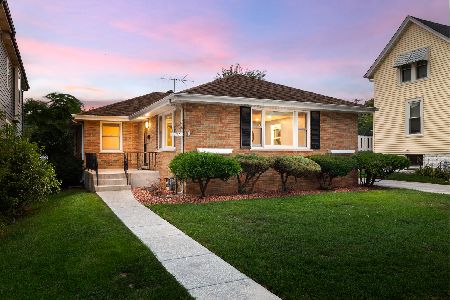540 Prairie Avenue, Downers Grove, Illinois 60515
$890,000
|
Sold
|
|
| Status: | Closed |
| Sqft: | 3,400 |
| Cost/Sqft: | $273 |
| Beds: | 4 |
| Baths: | 4 |
| Year Built: | 2020 |
| Property Taxes: | $5,167 |
| Days On Market: | 1814 |
| Lot Size: | 0,15 |
Description
High End New Construction, Walk to Train, Downtown DG, Schools and Parks. Award-winning Builder and Architect team up for this once in a lifetime opportunity to live in the epicenter of all that Downers Grove has to offer. This classic farmhouse-style home possesses Old World design with state-of-the-art construction. Gourmet Kitchen with Butler's Pantry, farmhouse sink, huge Kitchen Island, Wine fridge, Microwave drawer and Thermador Appliance package, Custom Cabinetry and Tile Backsplash. Master Suite includes spacious Walk-in Closet and trayed Ceiling. Master Bath features dual sinks, Walk-in Shower and a large and luxurious soaker Tub. 2nd floor Laundry with sink and work space. 3-1/4" wide White Oak Flooring throughout including all Bedrooms. Oak Stair and Rail. Custom carpentry Trim package with Coiffured Ceilings, wide Moldings, Wainscoting, custom "cubbies" in Mudroom. Sill and apron on all Windows and custom Closets. 10 ft. Ceilings on entire First Floor, 9 ft on entire 2nd Floor. Full Basement with 9 ft. Ceilings and full Bath Rough-In.
Property Specifics
| Single Family | |
| — | |
| Farmhouse | |
| 2020 | |
| Full | |
| — | |
| No | |
| 0.15 |
| Du Page | |
| — | |
| 0 / Not Applicable | |
| None | |
| Lake Michigan | |
| Public Sewer | |
| 10982346 | |
| 0908213027 |
Property History
| DATE: | EVENT: | PRICE: | SOURCE: |
|---|---|---|---|
| 15 Apr, 2019 | Sold | $230,000 | MRED MLS |
| 25 Feb, 2019 | Under contract | $260,000 | MRED MLS |
| — | Last price change | $285,000 | MRED MLS |
| 4 Aug, 2018 | Listed for sale | $285,000 | MRED MLS |
| 15 Mar, 2021 | Sold | $890,000 | MRED MLS |
| 15 Feb, 2021 | Under contract | $929,000 | MRED MLS |
| 29 Jan, 2021 | Listed for sale | $929,000 | MRED MLS |

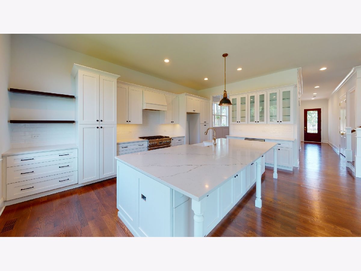
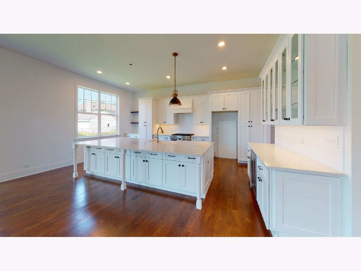
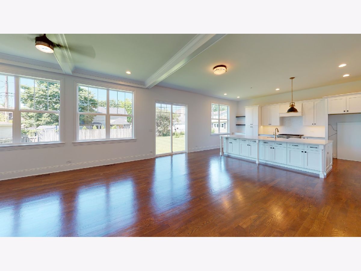
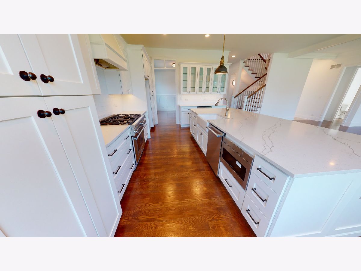
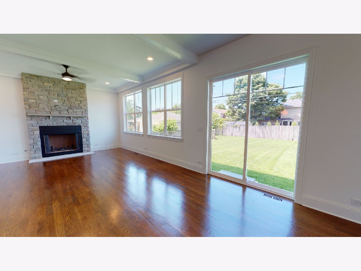
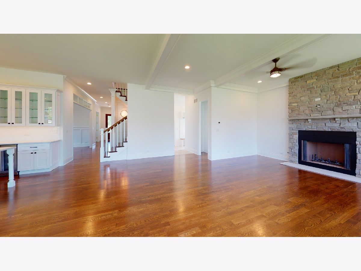
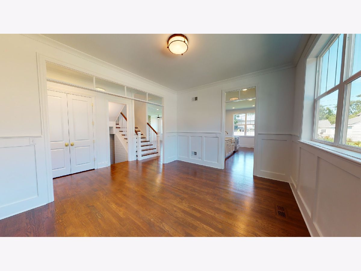
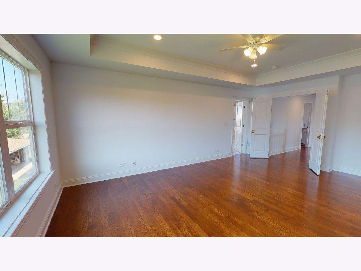
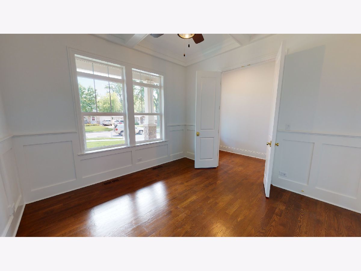
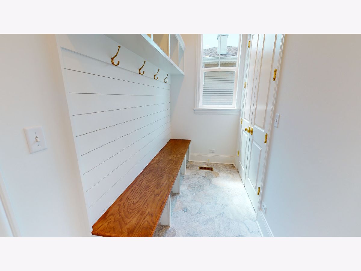
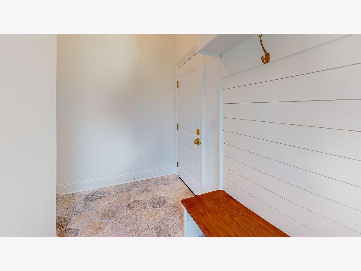
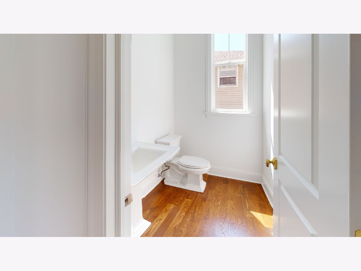

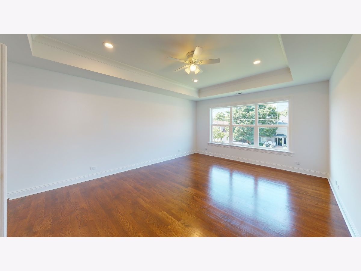
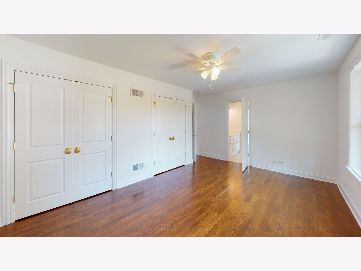
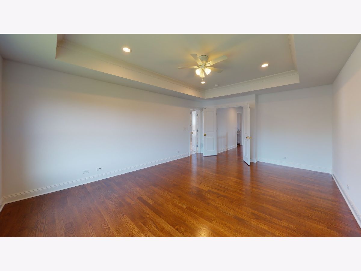
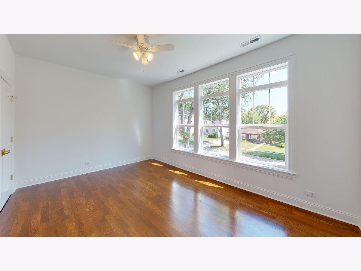

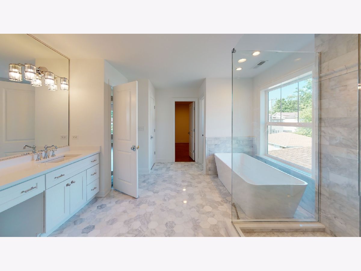
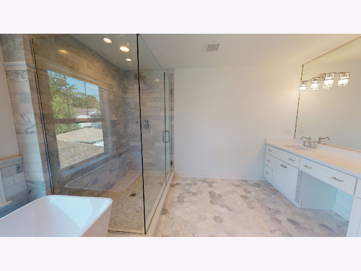
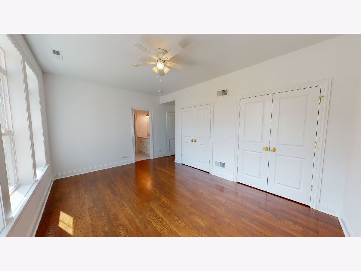
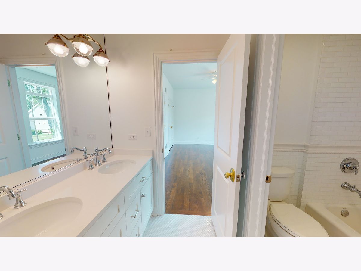
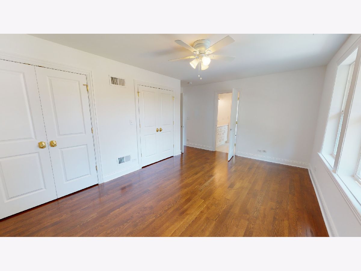
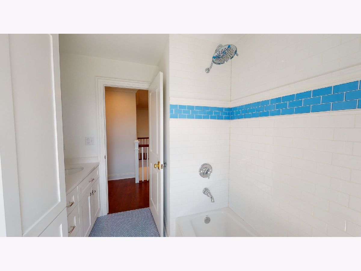
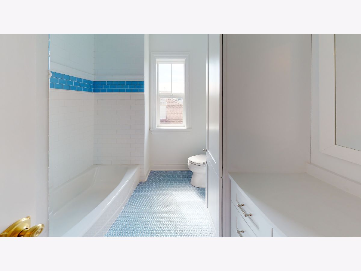
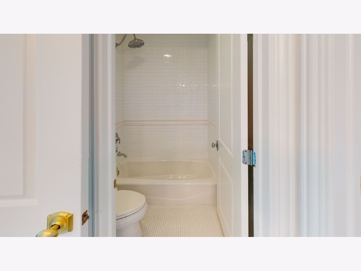
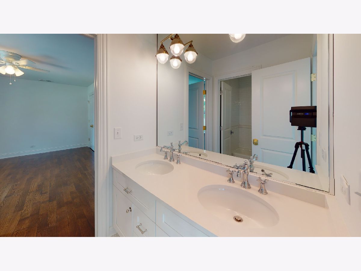
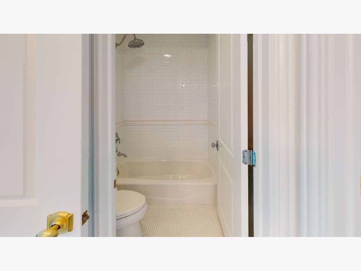
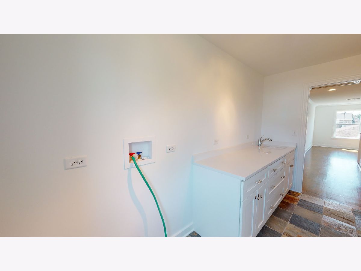
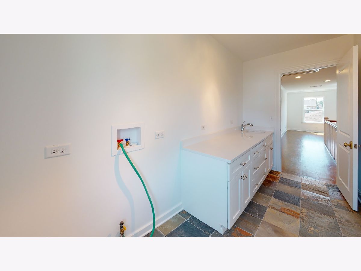
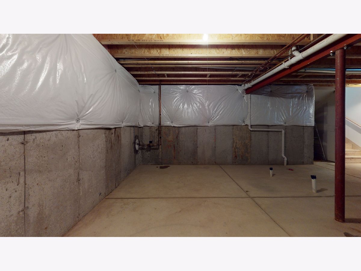
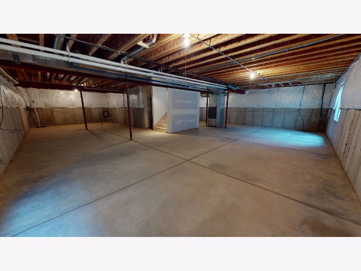
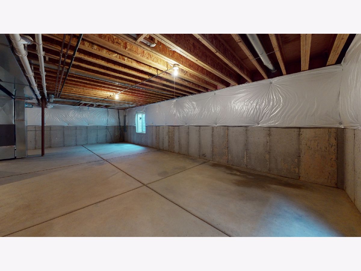
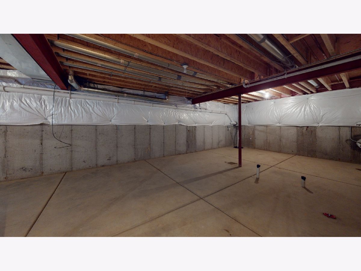
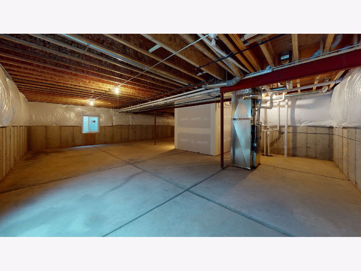
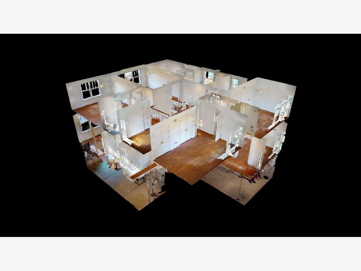
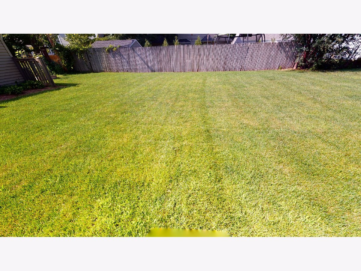
Room Specifics
Total Bedrooms: 4
Bedrooms Above Ground: 4
Bedrooms Below Ground: 0
Dimensions: —
Floor Type: Hardwood
Dimensions: —
Floor Type: Hardwood
Dimensions: —
Floor Type: Hardwood
Full Bathrooms: 4
Bathroom Amenities: Separate Shower,Double Sink,Soaking Tub
Bathroom in Basement: 0
Rooms: Breakfast Room,Study,Mud Room,Loft,Foyer
Basement Description: Unfinished,Bathroom Rough-In,Egress Window
Other Specifics
| 2 | |
| Block | |
| Concrete | |
| Deck, Storms/Screens | |
| — | |
| 52 X 125 | |
| — | |
| Full | |
| Vaulted/Cathedral Ceilings, Hardwood Floors, Second Floor Laundry, Built-in Features, Walk-In Closet(s) | |
| Range, Microwave, Dishwasher, Refrigerator, High End Refrigerator, Disposal, Stainless Steel Appliance(s), Wine Refrigerator, Range Hood | |
| Not in DB | |
| Park, Curbs, Sidewalks, Street Lights, Street Paved | |
| — | |
| — | |
| Wood Burning |
Tax History
| Year | Property Taxes |
|---|---|
| 2019 | $4,987 |
| 2021 | $5,167 |
Contact Agent
Nearby Similar Homes
Nearby Sold Comparables
Contact Agent
Listing Provided By
Real Properties Realty Group, Inc.


