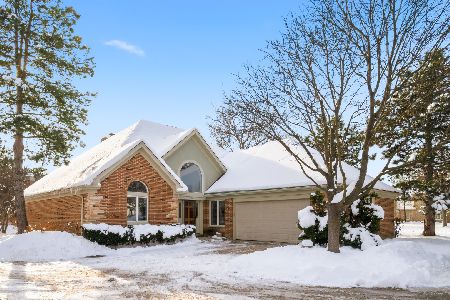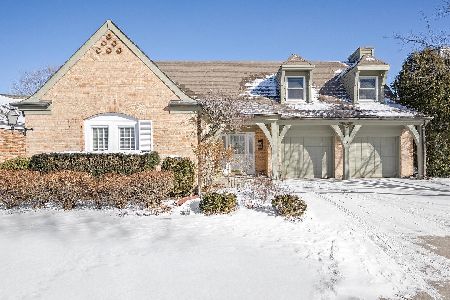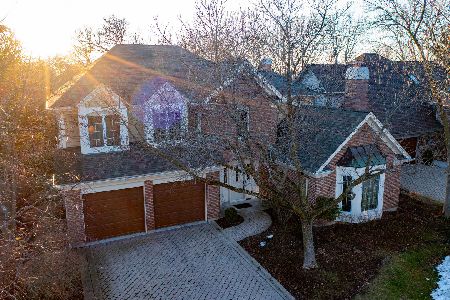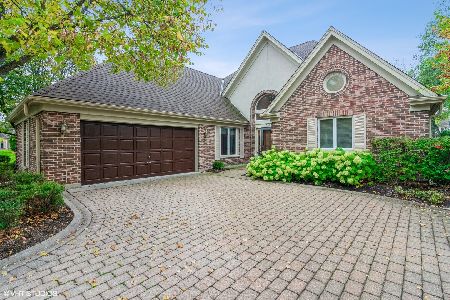540 Rivershire Place, Lincolnshire, Illinois 60069
$520,000
|
Sold
|
|
| Status: | Closed |
| Sqft: | 3,502 |
| Cost/Sqft: | $153 |
| Beds: | 3 |
| Baths: | 3 |
| Year Built: | 1992 |
| Property Taxes: | $13,843 |
| Days On Market: | 1747 |
| Lot Size: | 0,18 |
Description
PRISTINE AND STUNNING! Rarely-available, move-in ready family home offers resort-style living in the exclusive gated community of Rivershire Place. Drenched in sunlight, this exquisitely landscaped corner home with huge windows, French doors and skylight brings nature indoors with beautiful views throughout. From the manicured brick pathway, enter the breathtaking 2-story foyer with marble flooring and elegant black staircase. Immaculately appointed from the vaulted LIVING ROOM with marble-surround fireplace to the gracious formal DINING ROOM perfect for entertaining, the home has been meticulously maintained by the original owners. Crisp white KITCHEN with windows-surround bright BREAKFAST ROOM features SubZero/Bosch appliances and overlooks the FAMILY ROOM with freshly refinished hardwood flooring. LAUNDRY ROOM with brand new LG washer/dryer and stylish POWDER ROOM complete the main level. New lush carpeting serves the upper level to find a sumptuous PRIMARY BEDROOM SUITE with private BATH and enormous walk-in closet, plus 2 additional BEDROOMS including a 3rd BEDROOM/OFFICE with vaulted ceilings and skylight. Attached 2-car garage with brand new epoxy flooring (2020), new outdoor deck (2018) with gas-grill hookup and new roof (2017) - along with pool, tennis courts and gated security entrance in top-ranked Stevenson High School truly makes this home a dream come true!
Property Specifics
| Single Family | |
| — | |
| Colonial | |
| 1992 | |
| None | |
| — | |
| No | |
| 0.18 |
| Lake | |
| Rivershire | |
| 422 / Monthly | |
| Insurance,Pool,Exterior Maintenance,Lawn Care,Snow Removal | |
| Lake Michigan | |
| Public Sewer | |
| 11088404 | |
| 15222060190000 |
Nearby Schools
| NAME: | DISTRICT: | DISTANCE: | |
|---|---|---|---|
|
Grade School
Laura B Sprague School |
103 | — | |
|
Middle School
Daniel Wright Junior High School |
103 | Not in DB | |
|
High School
Adlai E Stevenson High School |
125 | Not in DB | |
Property History
| DATE: | EVENT: | PRICE: | SOURCE: |
|---|---|---|---|
| 20 Jul, 2021 | Sold | $520,000 | MRED MLS |
| 23 May, 2021 | Under contract | $535,000 | MRED MLS |
| 14 May, 2021 | Listed for sale | $535,000 | MRED MLS |
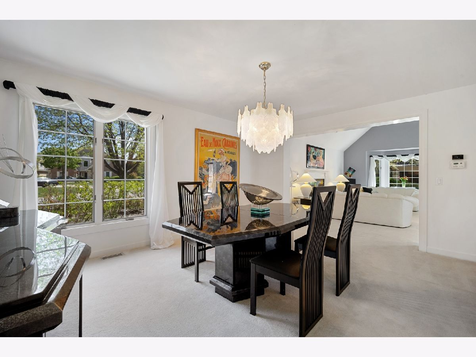
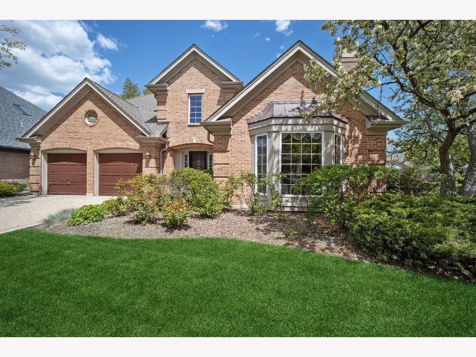
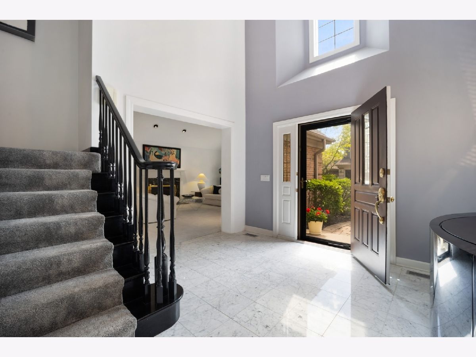
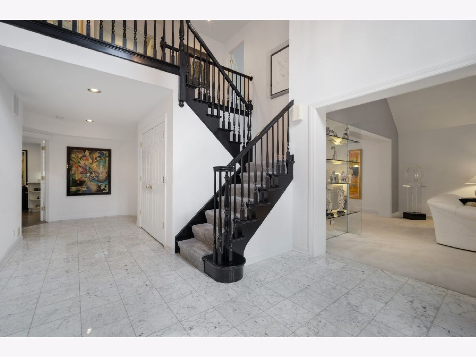
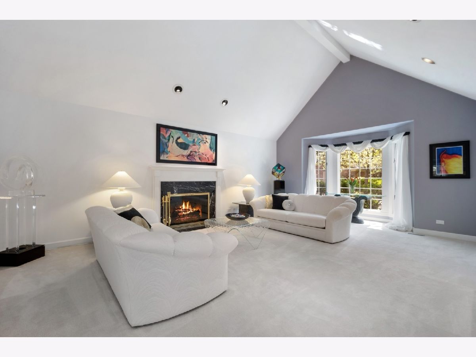
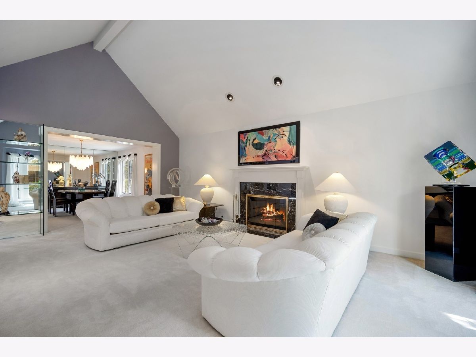
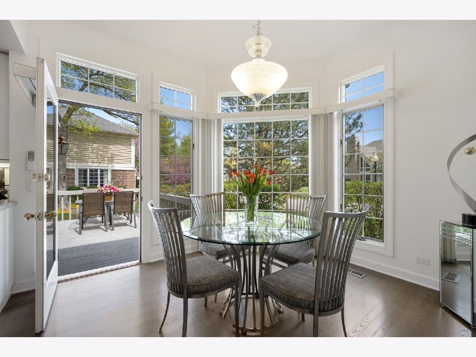
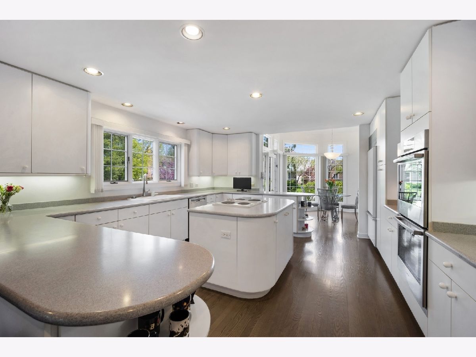
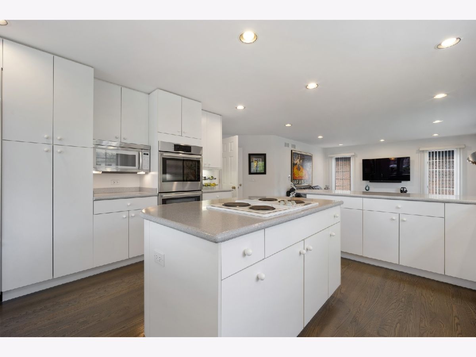
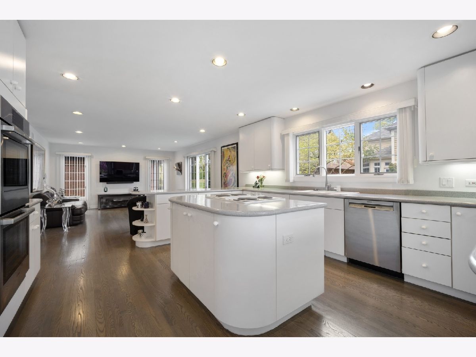
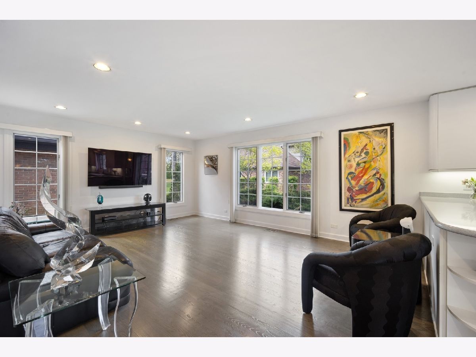
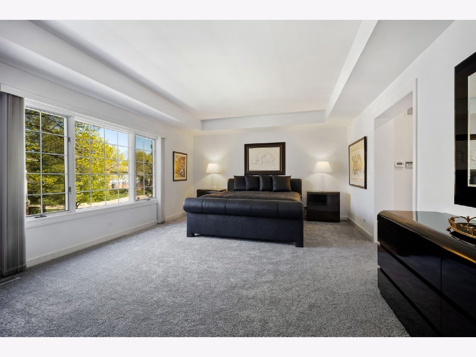
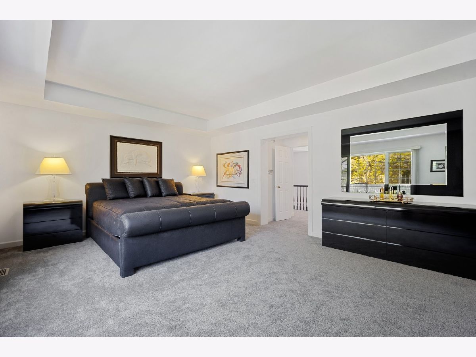
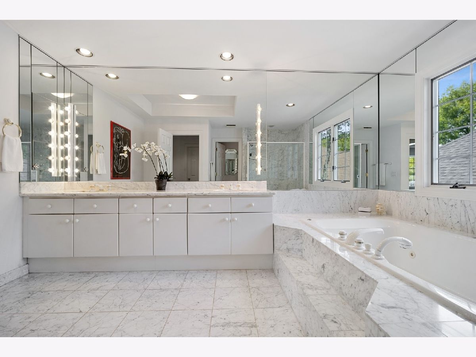
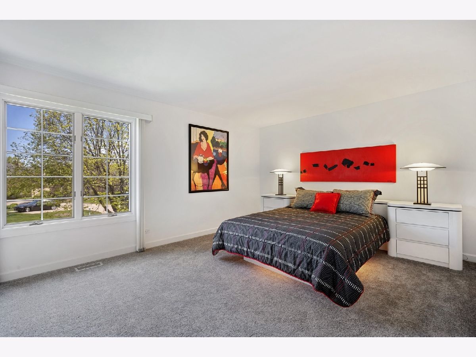
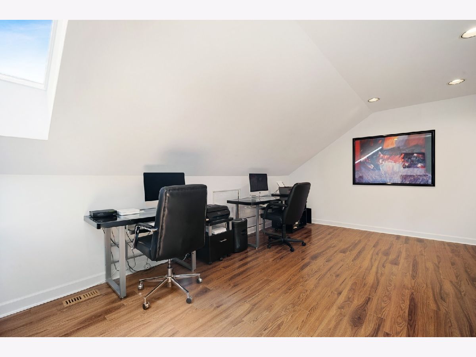
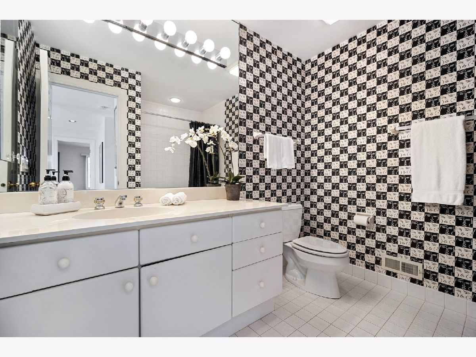
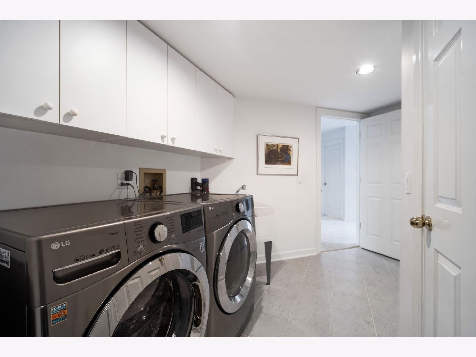
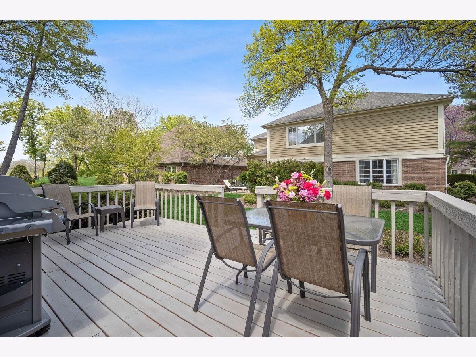
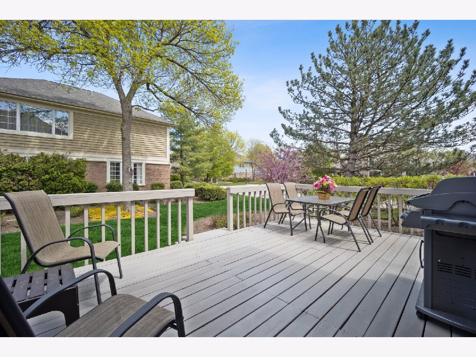
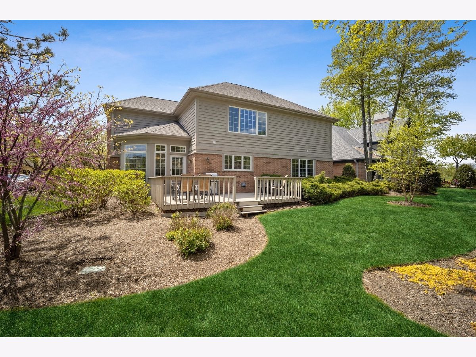
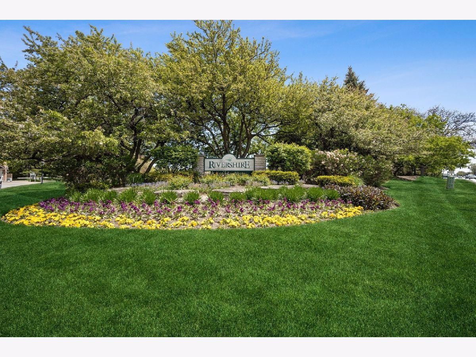
Room Specifics
Total Bedrooms: 3
Bedrooms Above Ground: 3
Bedrooms Below Ground: 0
Dimensions: —
Floor Type: Carpet
Dimensions: —
Floor Type: Wood Laminate
Full Bathrooms: 3
Bathroom Amenities: Whirlpool,Separate Shower,Double Sink
Bathroom in Basement: 0
Rooms: Breakfast Room,Foyer,Walk In Closet,Deck
Basement Description: None
Other Specifics
| 2 | |
| — | |
| Brick | |
| Deck | |
| Corner Lot,Cul-De-Sac,Landscaped | |
| 94X76 | |
| — | |
| Full | |
| Vaulted/Cathedral Ceilings, Skylight(s), Hardwood Floors, First Floor Laundry, Walk-In Closet(s) | |
| Double Oven, Microwave, Dishwasher, High End Refrigerator, Washer, Dryer, Disposal, Cooktop | |
| Not in DB | |
| Pool, Tennis Court(s), Gated | |
| — | |
| — | |
| Gas Log, Gas Starter |
Tax History
| Year | Property Taxes |
|---|---|
| 2021 | $13,843 |
Contact Agent
Nearby Similar Homes
Nearby Sold Comparables
Contact Agent
Listing Provided By
Berkshire Hathaway HomeServices Chicago

