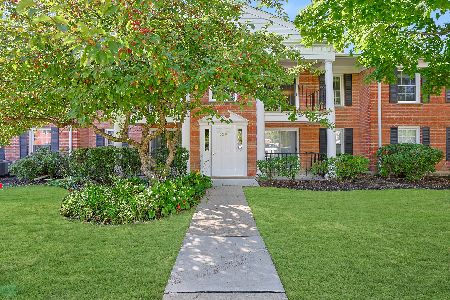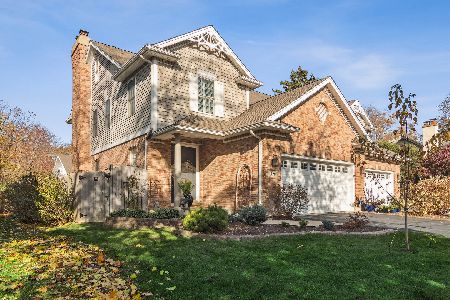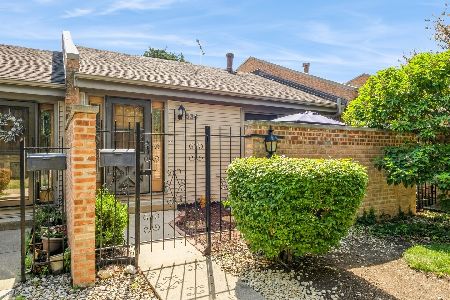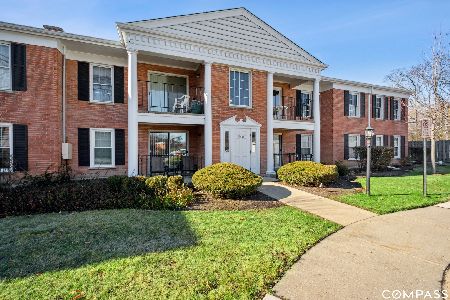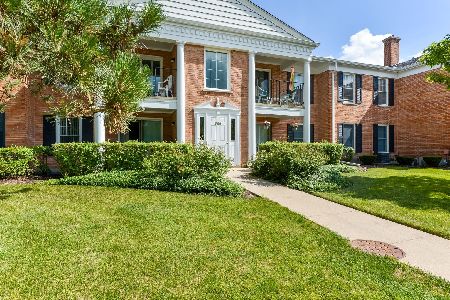540 Shorely Drive, Barrington, Illinois 60010
$108,000
|
Sold
|
|
| Status: | Closed |
| Sqft: | 1,100 |
| Cost/Sqft: | $109 |
| Beds: | 2 |
| Baths: | 2 |
| Year Built: | 1969 |
| Property Taxes: | $2,500 |
| Days On Market: | 3786 |
| Lot Size: | 0,00 |
Description
Within walking distance to downtown Barrington as well as to the train, shopping, restaurants and other amenities. Also close to expressways. This lovely home is a first floor with spacious rooms. The private patio and fenced area offers a serene view of lovely landscaping. The patio is off the living area. Laundry is on the same floor along with a storage unit. The home also includes a one car garage along with exterior spaces. The is a wonderful opportunity for a two bedroom, two bath home with a garage at wonderful price. Call today.
Property Specifics
| Condos/Townhomes | |
| 2 | |
| — | |
| 1969 | |
| None | |
| RANCH | |
| No | |
| — |
| Lake | |
| Shorely Woods | |
| 315 / Monthly | |
| Water,Parking,Insurance,Exterior Maintenance,Lawn Care,Scavenger,Snow Removal | |
| Public | |
| Public Sewer | |
| 09036826 | |
| 13363031130000 |
Nearby Schools
| NAME: | DISTRICT: | DISTANCE: | |
|---|---|---|---|
|
Grade School
Hough Street Elementary School |
220 | — | |
|
Middle School
Barrington Middle School-station |
220 | Not in DB | |
|
High School
Barrington High School |
220 | Not in DB | |
Property History
| DATE: | EVENT: | PRICE: | SOURCE: |
|---|---|---|---|
| 30 Oct, 2015 | Sold | $108,000 | MRED MLS |
| 22 Sep, 2015 | Under contract | $120,000 | MRED MLS |
| 11 Sep, 2015 | Listed for sale | $120,000 | MRED MLS |
| 29 Oct, 2021 | Sold | $171,900 | MRED MLS |
| 21 Sep, 2021 | Under contract | $174,900 | MRED MLS |
| — | Last price change | $179,900 | MRED MLS |
| 19 Jul, 2021 | Listed for sale | $179,900 | MRED MLS |
Room Specifics
Total Bedrooms: 2
Bedrooms Above Ground: 2
Bedrooms Below Ground: 0
Dimensions: —
Floor Type: Carpet
Full Bathrooms: 2
Bathroom Amenities: —
Bathroom in Basement: 0
Rooms: No additional rooms
Basement Description: None
Other Specifics
| 1 | |
| Concrete Perimeter | |
| Asphalt | |
| Patio, Storms/Screens, End Unit | |
| Cul-De-Sac,Landscaped | |
| COMMON | |
| — | |
| Full | |
| First Floor Bedroom, First Floor Laundry, Storage | |
| Range, Dishwasher, Refrigerator, Disposal | |
| Not in DB | |
| — | |
| — | |
| Coin Laundry, Storage, Security Door Lock(s) | |
| — |
Tax History
| Year | Property Taxes |
|---|---|
| 2015 | $2,500 |
| 2021 | $3,318 |
Contact Agent
Nearby Similar Homes
Nearby Sold Comparables
Contact Agent
Listing Provided By
Berkshire Hathaway HomeServices Starck Real Estate

