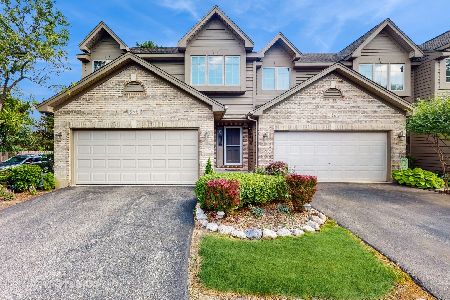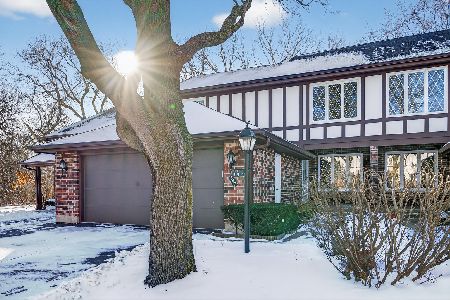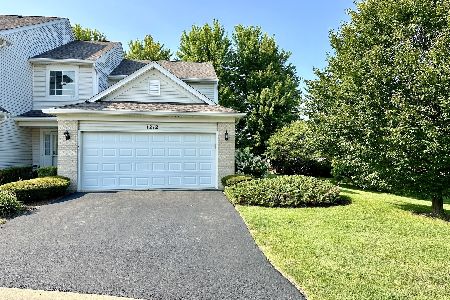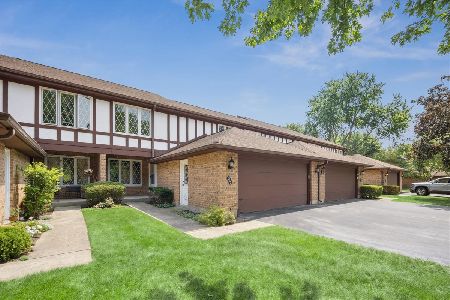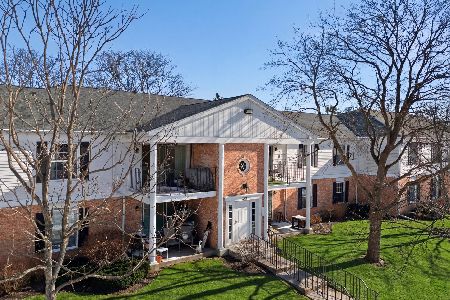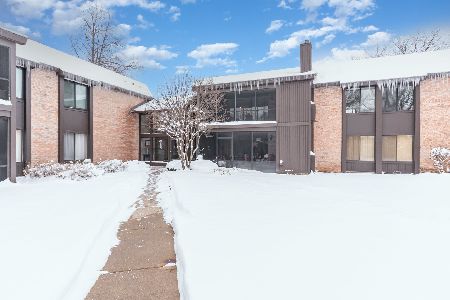540 Silver Aspen Circle, Crystal Lake, Illinois 60014
$178,000
|
Sold
|
|
| Status: | Closed |
| Sqft: | 1,735 |
| Cost/Sqft: | $106 |
| Beds: | 3 |
| Baths: | 2 |
| Year Built: | 1992 |
| Property Taxes: | $3,582 |
| Days On Market: | 2335 |
| Lot Size: | 0,00 |
Description
Awesome 3 bedroom end unit townhome is ready to go! You will love this location! You're at the back of the complex, so there's very little traffic. You have a nice yard AND back to trees a quiet attorney's office parking lot. And there's space on the side before the privacy fence and trees! Walk in to this home and you'll be greeted by a large foyer, perfect for greeting guests. The living room is open and spacious with a vaulted ceiling, skylights and a gas fireplace to keep you cozy on those chilly winter nights! The kitchen has plenty of cabinets and counter space for all your cooking and entertaining pleasures. There's a slider and door to enjoy your quiet deck. Upstairs are 2 spacious bedrooms with plenty of closets and a nice bath. 2nd bedroom has Elfa organizers and a window seat! Go down to the lower walk out level and you can relax in your family room. There's another bedroom and full bath, plus the laundry room. New or newer water heater & most appliances. Awesome!
Property Specifics
| Condos/Townhomes | |
| 2 | |
| — | |
| 1992 | |
| Partial,Walkout | |
| — | |
| No | |
| — |
| Mc Henry | |
| Pine Meadow Townhomes | |
| 215 / Monthly | |
| Exterior Maintenance,Lawn Care,Scavenger,Snow Removal | |
| Public | |
| Public Sewer | |
| 10526381 | |
| 19074550660000 |
Property History
| DATE: | EVENT: | PRICE: | SOURCE: |
|---|---|---|---|
| 28 Oct, 2019 | Sold | $178,000 | MRED MLS |
| 30 Sep, 2019 | Under contract | $184,500 | MRED MLS |
| 26 Sep, 2019 | Listed for sale | $184,500 | MRED MLS |
| 8 Nov, 2021 | Sold | $233,500 | MRED MLS |
| 5 Oct, 2021 | Under contract | $239,900 | MRED MLS |
| 27 Sep, 2021 | Listed for sale | $239,900 | MRED MLS |
Room Specifics
Total Bedrooms: 3
Bedrooms Above Ground: 3
Bedrooms Below Ground: 0
Dimensions: —
Floor Type: Carpet
Dimensions: —
Floor Type: Carpet
Full Bathrooms: 2
Bathroom Amenities: —
Bathroom in Basement: 1
Rooms: No additional rooms
Basement Description: Finished,Exterior Access
Other Specifics
| 2 | |
| Concrete Perimeter | |
| Asphalt | |
| Deck, Patio, Storms/Screens, End Unit | |
| Corner Lot,Cul-De-Sac,Fenced Yard,Landscaped | |
| 28X56 | |
| — | |
| Full | |
| Vaulted/Cathedral Ceilings, Skylight(s), Laundry Hook-Up in Unit | |
| Range, Microwave, Dishwasher, Refrigerator, Washer, Dryer, Disposal | |
| Not in DB | |
| — | |
| — | |
| — | |
| Gas Log |
Tax History
| Year | Property Taxes |
|---|---|
| 2019 | $3,582 |
| 2021 | $3,971 |
Contact Agent
Nearby Similar Homes
Nearby Sold Comparables
Contact Agent
Listing Provided By
RE/MAX Unlimited Northwest

