540 Valleyview Drive, Bartlett, Illinois 60103
$425,000
|
Sold
|
|
| Status: | Closed |
| Sqft: | 2,880 |
| Cost/Sqft: | $149 |
| Beds: | 5 |
| Baths: | 4 |
| Year Built: | 1995 |
| Property Taxes: | $9,996 |
| Days On Market: | 1585 |
| Lot Size: | 0,20 |
Description
Lovely 2-story has been maintained well by original owners. Many updates in the last 5 years!! New roof, carpet, and freshly painted in 2021. The home features an open concept with eat-in kitchen, island grill, pantry, and laminate flooring. Big family room with a gas fireplace for those cool nights. There is a 1st floor bedroom/den for possible in-law room. Convenient 1st floor laundry/mudroom with LG front load washer/dryer. The master suite is a welcome retreat with a massive bedroom, 2 walk-in closets, a separate dressing area, double sinks, tub & shower. Updated 2nd floor hall bath in 2017 with double sinks and porcelain tile. Full basement with an office, a den/bedroom, another Bonus room, and a full bath for in-laws or extended family!! Loads of room for storage!! Water heater replaced in 2018. Furnace & A/C 2015. Beautiful patio & yard! Just minutes to shopping, restaurants, and expressways!!
Property Specifics
| Single Family | |
| — | |
| Colonial | |
| 1995 | |
| Full | |
| CONCORD | |
| No | |
| 0.2 |
| Du Page | |
| — | |
| 0 / Not Applicable | |
| None | |
| Lake Michigan,Public | |
| Public Sewer | |
| 11193355 | |
| 0101309014 |
Nearby Schools
| NAME: | DISTRICT: | DISTANCE: | |
|---|---|---|---|
|
Grade School
Centennial School |
46 | — | |
|
Middle School
East View Middle School |
46 | Not in DB | |
|
High School
Bartlett High School |
46 | Not in DB | |
Property History
| DATE: | EVENT: | PRICE: | SOURCE: |
|---|---|---|---|
| 13 Oct, 2021 | Sold | $425,000 | MRED MLS |
| 30 Aug, 2021 | Under contract | $430,000 | MRED MLS |
| 18 Aug, 2021 | Listed for sale | $430,000 | MRED MLS |
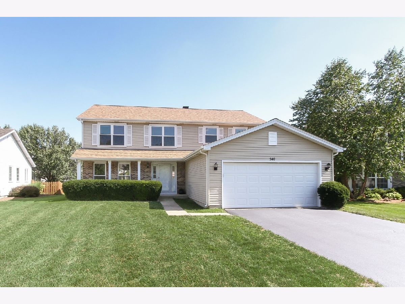
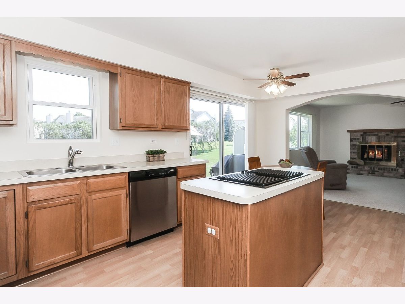
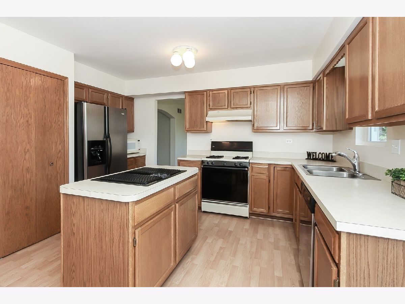
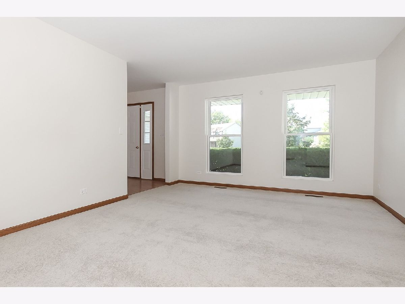
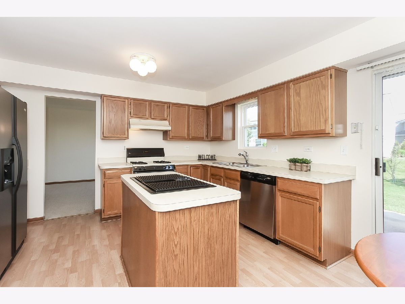
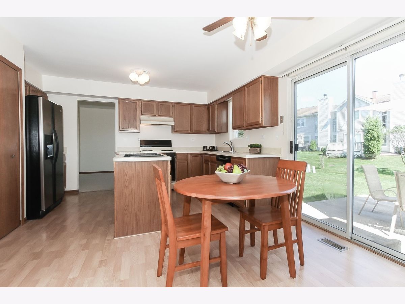
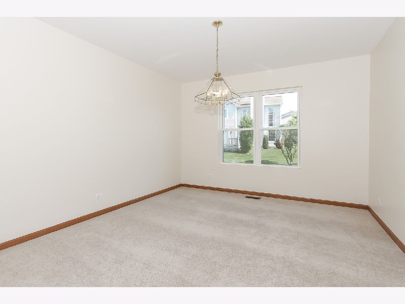
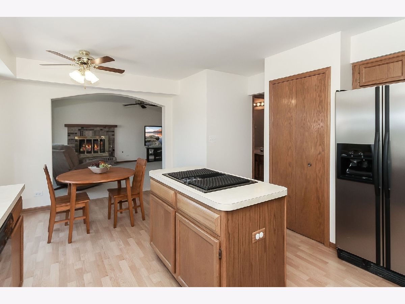
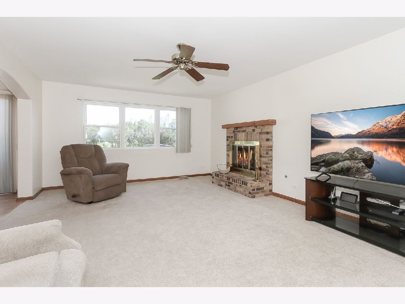
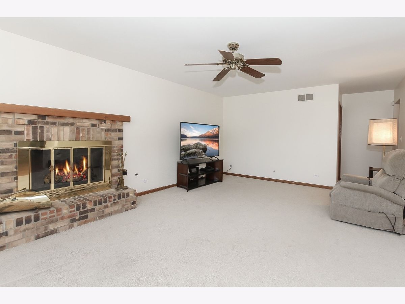
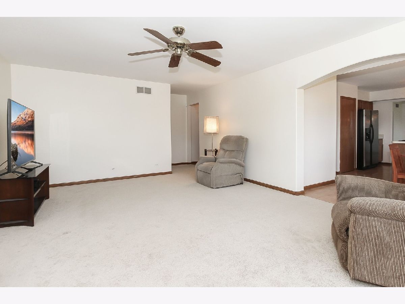
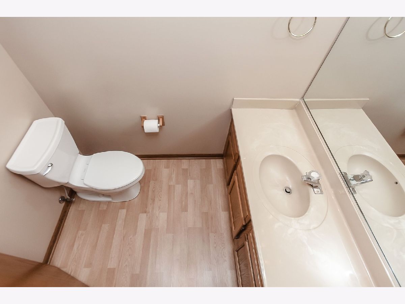
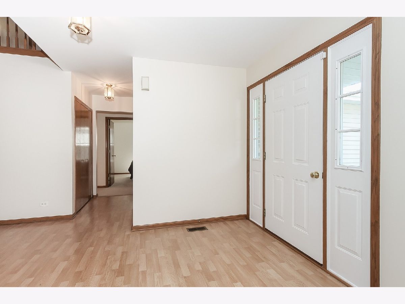
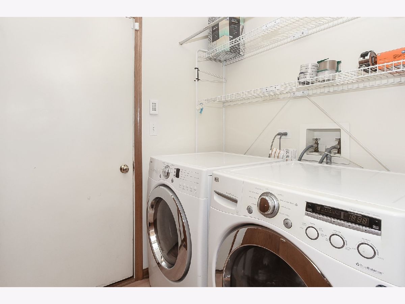
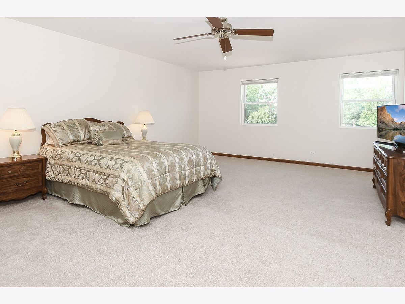
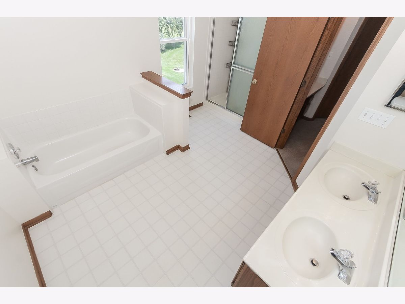
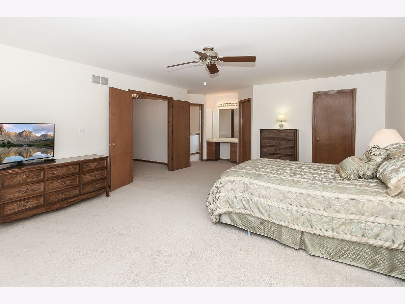
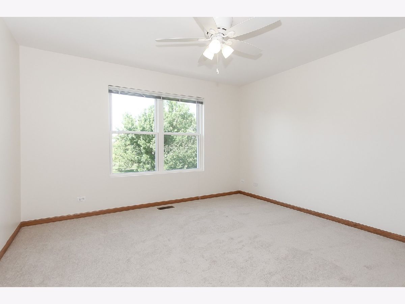
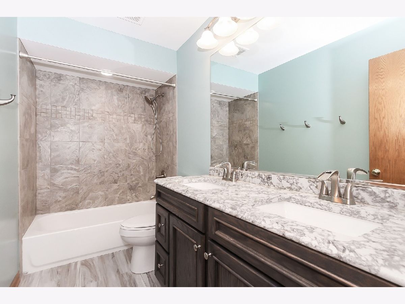
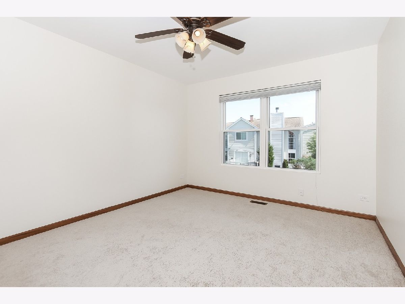
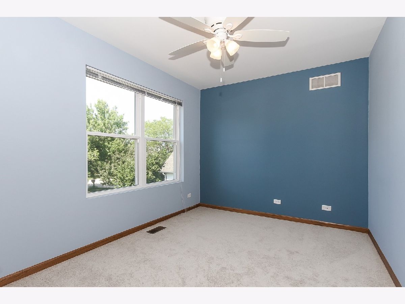
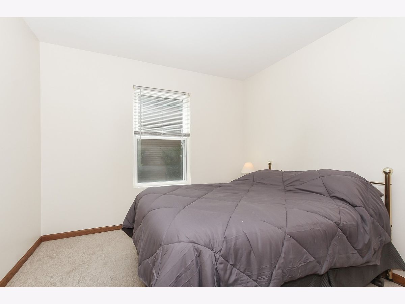
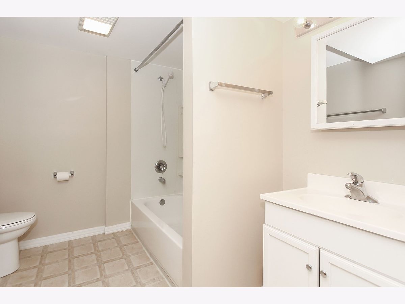
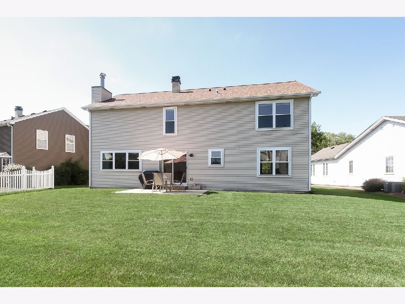
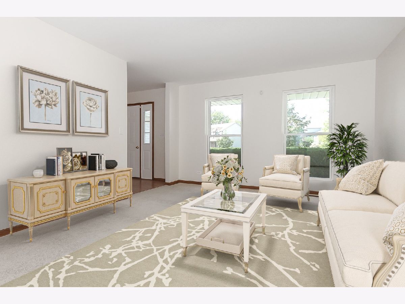
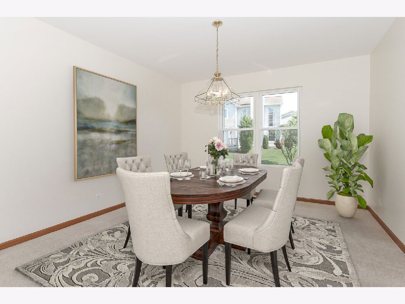
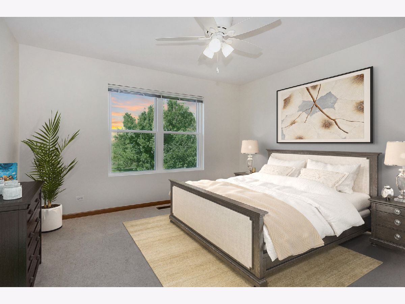
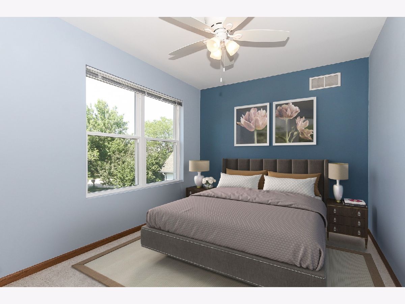
Room Specifics
Total Bedrooms: 5
Bedrooms Above Ground: 5
Bedrooms Below Ground: 0
Dimensions: —
Floor Type: Carpet
Dimensions: —
Floor Type: Carpet
Dimensions: —
Floor Type: Carpet
Dimensions: —
Floor Type: —
Full Bathrooms: 4
Bathroom Amenities: Separate Shower,Double Sink
Bathroom in Basement: 1
Rooms: Bedroom 5,Office,Den,Bonus Room
Basement Description: Partially Finished,Egress Window
Other Specifics
| 2 | |
| — | |
| Asphalt | |
| Patio, Porch, Storms/Screens | |
| Sidewalks | |
| 52X133.35X6.92X74.41X124.2 | |
| — | |
| Full | |
| Wood Laminate Floors, First Floor Bedroom, First Floor Laundry, Walk-In Closet(s) | |
| Range, Dishwasher, Refrigerator, Washer, Dryer, Disposal, Cooktop, Range Hood, Water Softener Owned | |
| Not in DB | |
| Curbs, Sidewalks, Street Lights, Street Paved | |
| — | |
| — | |
| Gas Log, Gas Starter |
Tax History
| Year | Property Taxes |
|---|---|
| 2021 | $9,996 |
Contact Agent
Nearby Similar Homes
Nearby Sold Comparables
Contact Agent
Listing Provided By
RE/MAX Central Inc.



