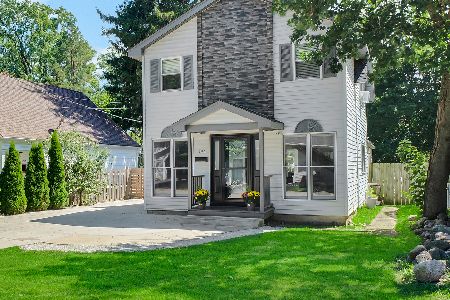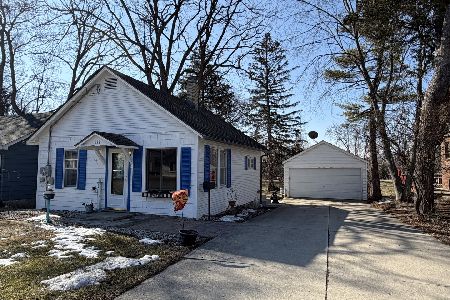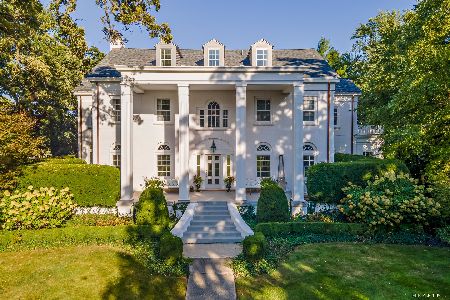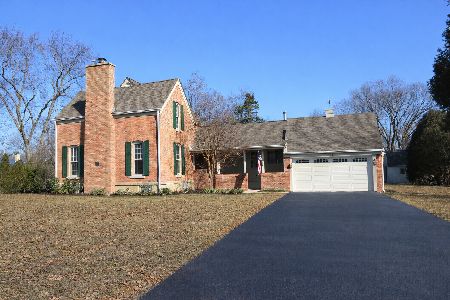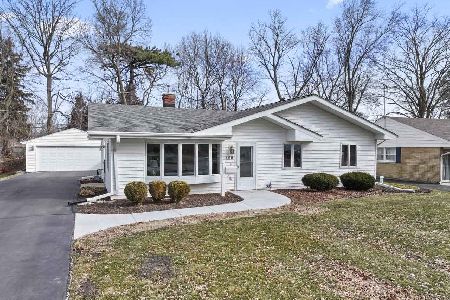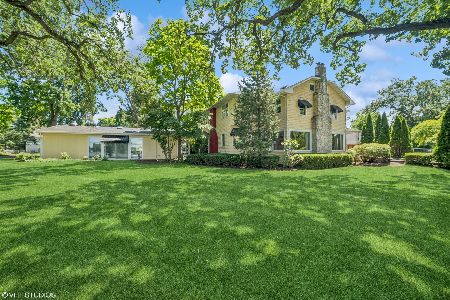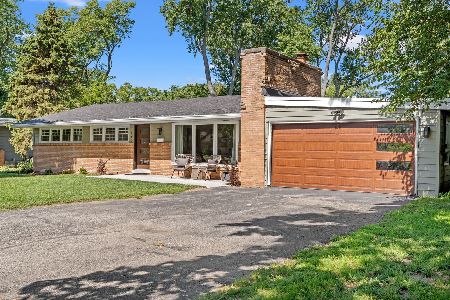540 Woodland Drive, Crystal Lake, Illinois 60014
$292,500
|
Sold
|
|
| Status: | Closed |
| Sqft: | 2,200 |
| Cost/Sqft: | $136 |
| Beds: | 4 |
| Baths: | 2 |
| Year Built: | 1962 |
| Property Taxes: | $7,433 |
| Days On Market: | 2465 |
| Lot Size: | 1,23 |
Description
WATER VIEW! This Fully Remodeled home situated in Lake Acres with beach is Ready for New Owners! Spacious living room offers gorgeous hardwood flooring, whitewashed brick fireplace, and natural lighting! Updated kitchen with white shaker cabinets, grey island with breakfast bar, new stainless steel appliances, quartz countertops, subway-tile backsplash, and a wine cooler opens to large dining area ~ Perfect for entertaining! 4 spacious bedrooms! Perfect in-law suite opportunity in the finished, walk-out basement with family room, bedroom, and upgraded bathroom! Laundry room in unit! Everything is New: Freshly painted, New HVAC system, deck, flooring, kitchen and baths. Private pond in backyard. Lake Acres is part of private beach community exclusive to this neighborhood with access to private beach and boat launch - Don't pass this one up~Seller's spared No Expense!
Property Specifics
| Single Family | |
| — | |
| Tri-Level | |
| 1962 | |
| Partial,Walkout | |
| — | |
| Yes | |
| 1.23 |
| Mc Henry | |
| Lake Acres | |
| 0 / Not Applicable | |
| None | |
| Public | |
| Public Sewer | |
| 10400507 | |
| 1906204014 |
Nearby Schools
| NAME: | DISTRICT: | DISTANCE: | |
|---|---|---|---|
|
Grade School
South Elementary School |
47 | — | |
|
Middle School
Richard F Bernotas Middle School |
47 | Not in DB | |
|
High School
Crystal Lake Central High School |
155 | Not in DB | |
Property History
| DATE: | EVENT: | PRICE: | SOURCE: |
|---|---|---|---|
| 16 Oct, 2018 | Sold | $140,000 | MRED MLS |
| 25 Sep, 2018 | Under contract | $149,900 | MRED MLS |
| — | Last price change | $169,500 | MRED MLS |
| 20 Jul, 2018 | Listed for sale | $200,000 | MRED MLS |
| 18 Jul, 2019 | Sold | $292,500 | MRED MLS |
| 5 Jun, 2019 | Under contract | $299,900 | MRED MLS |
| 1 Jun, 2019 | Listed for sale | $299,900 | MRED MLS |
Room Specifics
Total Bedrooms: 4
Bedrooms Above Ground: 4
Bedrooms Below Ground: 0
Dimensions: —
Floor Type: Carpet
Dimensions: —
Floor Type: Hardwood
Dimensions: —
Floor Type: Hardwood
Full Bathrooms: 2
Bathroom Amenities: —
Bathroom in Basement: 0
Rooms: No additional rooms
Basement Description: Partially Finished
Other Specifics
| 2 | |
| Concrete Perimeter | |
| Asphalt | |
| Deck, Storms/Screens | |
| Corner Lot,Nature Preserve Adjacent,Water View | |
| 49940 SQ FT LOT | |
| Unfinished | |
| None | |
| Hardwood Floors, In-Law Arrangement, First Floor Laundry, First Floor Full Bath | |
| Microwave, Dishwasher, Refrigerator, Washer, Dryer, Wine Refrigerator | |
| Not in DB | |
| Dock, Street Lights, Street Paved | |
| — | |
| — | |
| Wood Burning |
Tax History
| Year | Property Taxes |
|---|---|
| 2018 | $7,433 |
| 2019 | $7,433 |
Contact Agent
Nearby Similar Homes
Nearby Sold Comparables
Contact Agent
Listing Provided By
RE/MAX Suburban

