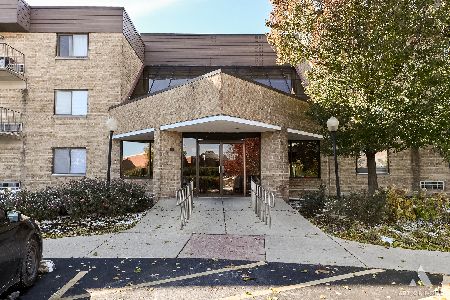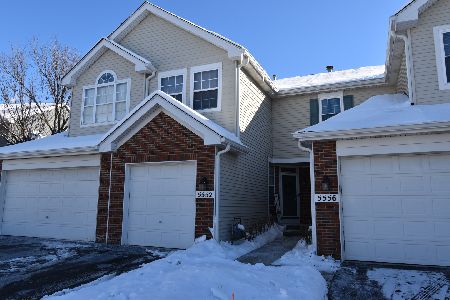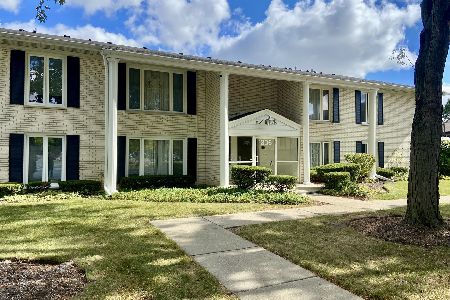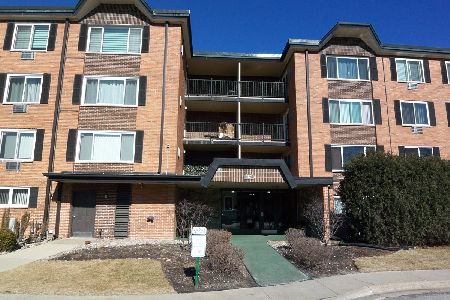5400 Astor Lane, Rolling Meadows, Illinois 60008
$125,000
|
Sold
|
|
| Status: | Closed |
| Sqft: | 1,200 |
| Cost/Sqft: | $112 |
| Beds: | 2 |
| Baths: | 2 |
| Year Built: | 1979 |
| Property Taxes: | $3,286 |
| Days On Market: | 6278 |
| Lot Size: | 0,00 |
Description
Great opportunity in well kept Saratoga!!! Heated parking, hardwood floors, 42" maple cabinets, granite counters, decorator appliances. 2 bedrooms with 2 full baths! In unit Bosch washer & dryer. Corporate owned, w/short reply time on offers! As is, no disclosures.
Property Specifics
| Condos/Townhomes | |
| — | |
| — | |
| 1979 | |
| None | |
| — | |
| No | |
| — |
| Cook | |
| Saratoga | |
| 280 / — | |
| Water,Insurance,Pool,Exterior Maintenance,Lawn Care,Scavenger | |
| Lake Michigan | |
| Public Sewer | |
| 07039939 | |
| 08084020401026 |
Nearby Schools
| NAME: | DISTRICT: | DISTANCE: | |
|---|---|---|---|
|
Grade School
Willow Bend Elementary School |
15 | — | |
|
Middle School
Carl Sandburg Junior High School |
15 | Not in DB | |
|
High School
Rolling Meadows High School |
214 | Not in DB | |
Property History
| DATE: | EVENT: | PRICE: | SOURCE: |
|---|---|---|---|
| 25 Nov, 2008 | Sold | $125,000 | MRED MLS |
| 10 Oct, 2008 | Under contract | $134,900 | MRED MLS |
| 3 Oct, 2008 | Listed for sale | $134,900 | MRED MLS |
| 9 Dec, 2020 | Sold | $162,500 | MRED MLS |
| 3 Oct, 2020 | Under contract | $165,000 | MRED MLS |
| — | Last price change | $169,000 | MRED MLS |
| 9 Sep, 2020 | Listed for sale | $169,000 | MRED MLS |
Room Specifics
Total Bedrooms: 2
Bedrooms Above Ground: 2
Bedrooms Below Ground: 0
Dimensions: —
Floor Type: Carpet
Full Bathrooms: 2
Bathroom Amenities: —
Bathroom in Basement: 0
Rooms: —
Basement Description: None
Other Specifics
| 1 | |
| — | |
| Asphalt | |
| Balcony | |
| — | |
| INTEGRAL | |
| — | |
| Full | |
| Elevator, Hardwood Floors, Laundry Hook-Up in Unit | |
| — | |
| Not in DB | |
| — | |
| — | |
| Elevator(s), On Site Manager/Engineer, Park, Pool | |
| — |
Tax History
| Year | Property Taxes |
|---|---|
| 2008 | $3,286 |
| 2020 | $2,946 |
Contact Agent
Nearby Similar Homes
Nearby Sold Comparables
Contact Agent
Listing Provided By
Coldwell Banker Residential









