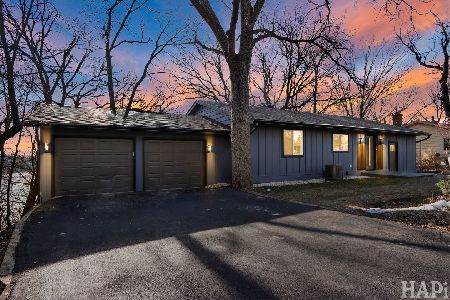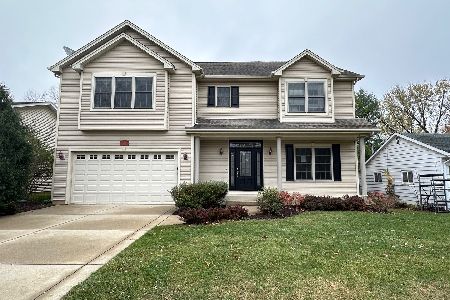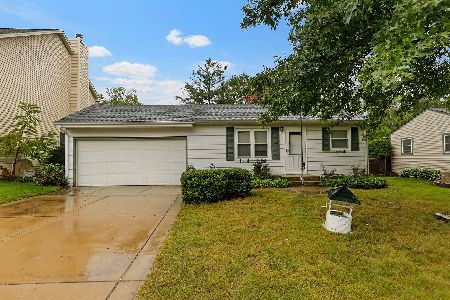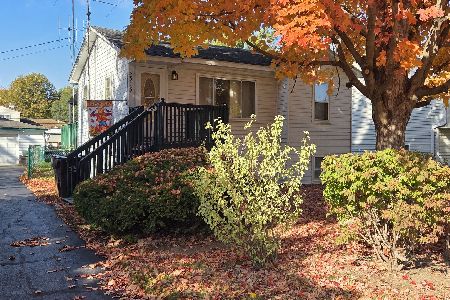5400 Burwood Road, Oakwood Hills, Illinois 60013
$328,500
|
Sold
|
|
| Status: | Closed |
| Sqft: | 2,969 |
| Cost/Sqft: | $113 |
| Beds: | 3 |
| Baths: | 4 |
| Year Built: | 2008 |
| Property Taxes: | $7,805 |
| Days On Market: | 2786 |
| Lot Size: | 0,20 |
Description
Completely Custom & Meticulously designed home located blocks from Silver Lake's main beach. This beauty boasts 3 enormous bedrooms, 3.1 baths, spacious loft & full finished basement. Hardwood floors throughout first two levels of home. Large gourmet kitchen with double oven, stainless steel appliances, granite counters and maple cabinets. Wood burning fireplace in family room. Masters retreat features tray ceiling, hardwood floors, walk-in closet. Master bath boasts whirlpool tub, separate shower & individual sinks. Bedrooms 2&3 have hardwood floor, custom tray ceiling, walk in closets and window seat storage. Full basement w/tall ceilings, plush carpet, granite topped bar, large storage room & full bath with w/in shower. Dual HVAC system for ultimate in climate control. Private professionally landscaped back yard w/brick paver patio. Includes water rights to Silver Lake. Photos do not do this home justice must see in person to appreciate all it has to offer.
Property Specifics
| Single Family | |
| — | |
| Traditional | |
| 2008 | |
| Full | |
| CUSTOM | |
| No | |
| 0.2 |
| Mc Henry | |
| — | |
| 0 / Not Applicable | |
| None | |
| Private Well | |
| Septic-Private | |
| 09981328 | |
| 1436179005 |
Nearby Schools
| NAME: | DISTRICT: | DISTANCE: | |
|---|---|---|---|
|
Grade School
Prairie Grove Elementary School |
46 | — | |
|
Middle School
Prairie Grove Junior High School |
46 | Not in DB | |
|
High School
Prairie Ridge High School |
155 | Not in DB | |
Property History
| DATE: | EVENT: | PRICE: | SOURCE: |
|---|---|---|---|
| 1 Aug, 2018 | Sold | $328,500 | MRED MLS |
| 3 Jul, 2018 | Under contract | $334,900 | MRED MLS |
| 13 Jun, 2018 | Listed for sale | $334,900 | MRED MLS |
| 30 Dec, 2024 | Sold | $425,000 | MRED MLS |
| 9 Dec, 2024 | Under contract | $379,900 | MRED MLS |
| 14 Nov, 2024 | Listed for sale | $379,900 | MRED MLS |
Room Specifics
Total Bedrooms: 3
Bedrooms Above Ground: 3
Bedrooms Below Ground: 0
Dimensions: —
Floor Type: Hardwood
Dimensions: —
Floor Type: Hardwood
Full Bathrooms: 4
Bathroom Amenities: Whirlpool,Separate Shower,Double Sink
Bathroom in Basement: 1
Rooms: Loft,Great Room
Basement Description: Finished
Other Specifics
| 2 | |
| — | |
| Concrete | |
| Patio, Porch, Brick Paver Patio | |
| — | |
| 60X122X60X122 | |
| — | |
| Full | |
| Bar-Dry, Hardwood Floors, Second Floor Laundry | |
| Double Oven, Microwave, Dishwasher, Refrigerator, Washer, Dryer, Stainless Steel Appliance(s), Cooktop, Built-In Oven | |
| Not in DB | |
| Water Rights, Street Paved | |
| — | |
| — | |
| Wood Burning |
Tax History
| Year | Property Taxes |
|---|---|
| 2018 | $7,805 |
| 2024 | $9,987 |
Contact Agent
Nearby Sold Comparables
Contact Agent
Listing Provided By
Baird & Warner







