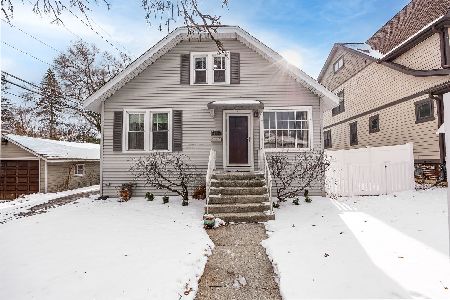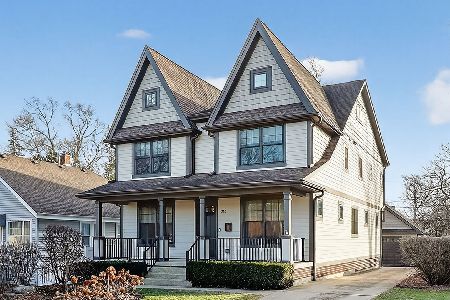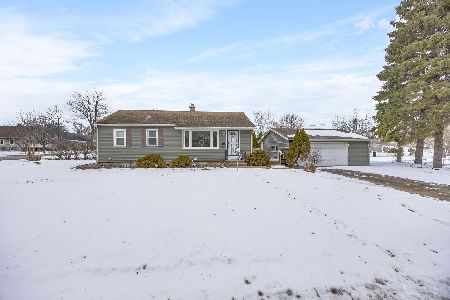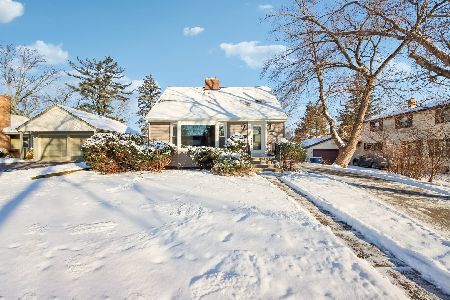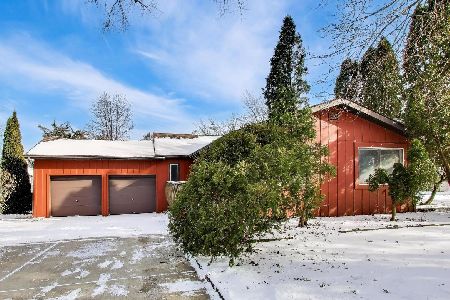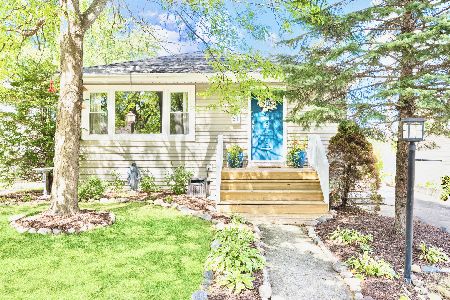5400 Cumnor Road, Downers Grove, Illinois 60515
$544,000
|
Sold
|
|
| Status: | Closed |
| Sqft: | 2,598 |
| Cost/Sqft: | $221 |
| Beds: | 4 |
| Baths: | 3 |
| Year Built: | 1919 |
| Property Taxes: | $6,245 |
| Days On Market: | 3650 |
| Lot Size: | 0,15 |
Description
Enjoy this charming home w/ fabulous addition, boasting updates throughout. This home is perfectly situated on a corner lot, featuring a spacious master bedroom suite with private bath. cathedral ceilings & large open hallways with tons of storage. The 1st floor family room opens to large kitchen with island & tons of cabinets. There is a 1st flr bedroom making a perfect "at home office" or additional living on first level. This home has been meticulously maintained with abundant amounts of storage, full finished basement and concrete crawl. Short distance to Fairview Metra Station, Downtown Downers Grove, parks . This house is much larger than it looks with living space for large family and low taxes.
Property Specifics
| Single Family | |
| — | |
| — | |
| 1919 | |
| Full | |
| — | |
| No | |
| 0.15 |
| Du Page | |
| — | |
| 0 / Not Applicable | |
| None | |
| Public | |
| Public Sewer | |
| 09156744 | |
| 0909314019 |
Nearby Schools
| NAME: | DISTRICT: | DISTANCE: | |
|---|---|---|---|
|
Grade School
Whittier Elementary School |
58 | — | |
|
Middle School
Herrick Middle School |
58 | Not in DB | |
|
High School
North High School |
99 | Not in DB | |
Property History
| DATE: | EVENT: | PRICE: | SOURCE: |
|---|---|---|---|
| 12 Aug, 2016 | Sold | $544,000 | MRED MLS |
| 6 Jun, 2016 | Under contract | $574,000 | MRED MLS |
| — | Last price change | $589,000 | MRED MLS |
| 4 Mar, 2016 | Listed for sale | $589,000 | MRED MLS |
Room Specifics
Total Bedrooms: 4
Bedrooms Above Ground: 4
Bedrooms Below Ground: 0
Dimensions: —
Floor Type: Hardwood
Dimensions: —
Floor Type: Carpet
Dimensions: —
Floor Type: Hardwood
Full Bathrooms: 3
Bathroom Amenities: Whirlpool,Double Sink
Bathroom in Basement: 0
Rooms: Enclosed Porch,Loft,Mud Room,Office,Recreation Room,Workshop
Basement Description: Finished
Other Specifics
| 1 | |
| — | |
| — | |
| Porch | |
| Corner Lot,Fenced Yard | |
| 6442 | |
| — | |
| Full | |
| Vaulted/Cathedral Ceilings, Skylight(s), Hardwood Floors, In-Law Arrangement, First Floor Full Bath | |
| Double Oven, Range, Dishwasher, Refrigerator, Washer, Dryer | |
| Not in DB | |
| Sidewalks, Street Lights, Street Paved | |
| — | |
| — | |
| Wood Burning |
Tax History
| Year | Property Taxes |
|---|---|
| 2016 | $6,245 |
Contact Agent
Nearby Similar Homes
Nearby Sold Comparables
Contact Agent
Listing Provided By
Re/Max Properties

