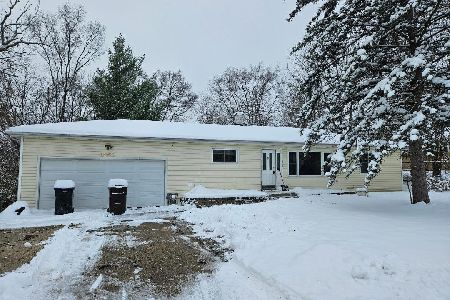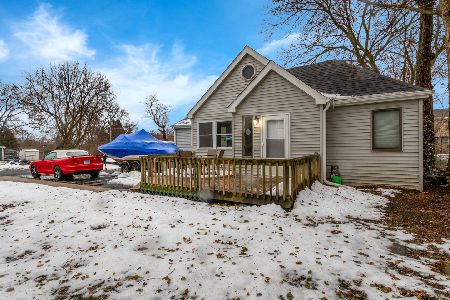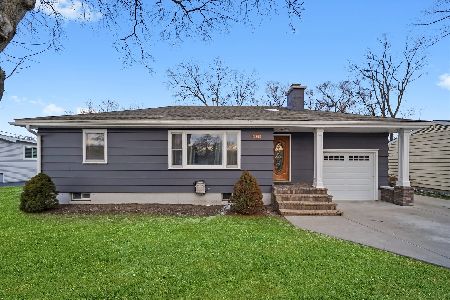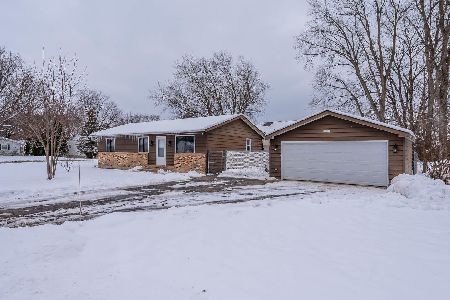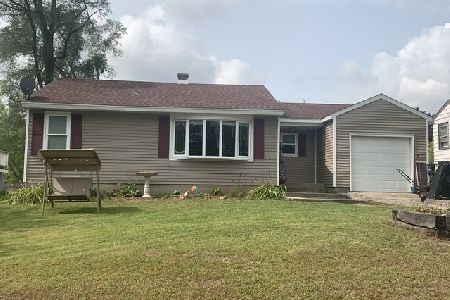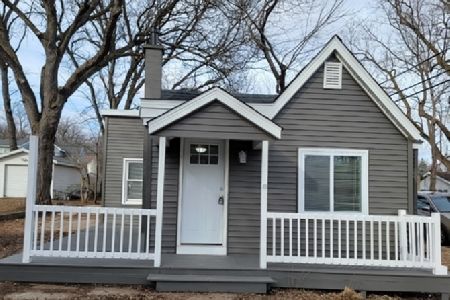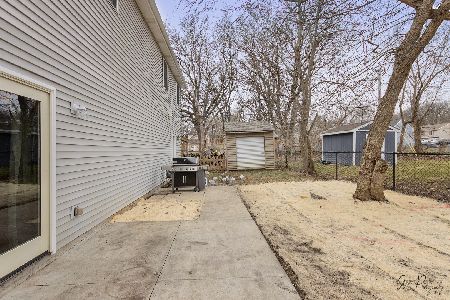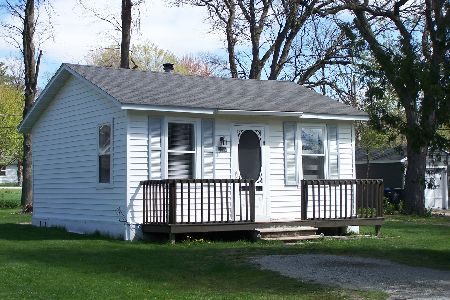5400 Hillside Drive, Mchenry, Illinois 60050
$149,500
|
Sold
|
|
| Status: | Closed |
| Sqft: | 1,580 |
| Cost/Sqft: | $101 |
| Beds: | 3 |
| Baths: | 2 |
| Year Built: | 1976 |
| Property Taxes: | $4,864 |
| Days On Market: | 2770 |
| Lot Size: | 0,00 |
Description
Great ranch on 4 lots = .44 acres, with updated kitchen and bathrooms, new flooring in kitchen, eating area, family room and hallway. 3 bedrooms, 1 full bath and 1 half bath. Home owner could not finish some projects. They are leaving the supplies behind to finish the 3rd bedroom flooring and the flooring in the laundry room. There is lots of potential with this home to add some custom features. Such as the 10x3ft. hall closet that would make a great spot for a pantry/computer workstation or convert it back into a closet. The entryway could be finished off with a bench and hooks for coats. Above the garage is a 30x27ft. open room waiting to be finished. This space would make for a great game room/great room or a possible in-laws arrangement. The two-car garage has a finished work shop with a window A/C unit and space heater. So many possibilities.
Property Specifics
| Single Family | |
| — | |
| Ranch | |
| 1976 | |
| None | |
| — | |
| No | |
| — |
| Mc Henry | |
| West Shore Beach | |
| 60 / Annual | |
| Lake Rights | |
| Private Well | |
| Septic-Private | |
| 09992490 | |
| 0921405029 |
Property History
| DATE: | EVENT: | PRICE: | SOURCE: |
|---|---|---|---|
| 28 Sep, 2018 | Sold | $149,500 | MRED MLS |
| 3 Aug, 2018 | Under contract | $159,900 | MRED MLS |
| — | Last price change | $165,000 | MRED MLS |
| 18 Jun, 2018 | Listed for sale | $170,000 | MRED MLS |
Room Specifics
Total Bedrooms: 3
Bedrooms Above Ground: 3
Bedrooms Below Ground: 0
Dimensions: —
Floor Type: Carpet
Dimensions: —
Floor Type: —
Full Bathrooms: 2
Bathroom Amenities: —
Bathroom in Basement: 0
Rooms: Eating Area,Workshop
Basement Description: Crawl
Other Specifics
| 2 | |
| Concrete Perimeter | |
| Asphalt | |
| Porch | |
| Fenced Yard,Water Rights | |
| 160X125X160X125 | |
| — | |
| None | |
| First Floor Bedroom, First Floor Laundry, First Floor Full Bath | |
| Range, Microwave, Dishwasher, Refrigerator, Washer, Dryer | |
| Not in DB | |
| Water Rights, Street Paved | |
| — | |
| — | |
| — |
Tax History
| Year | Property Taxes |
|---|---|
| 2018 | $4,864 |
Contact Agent
Nearby Similar Homes
Nearby Sold Comparables
Contact Agent
Listing Provided By
ILrealty, Inc. Kurchina & Assoc.

