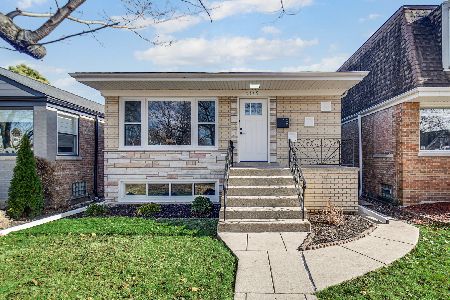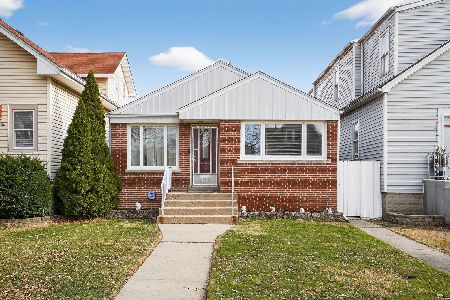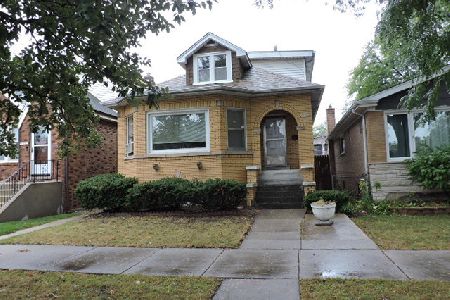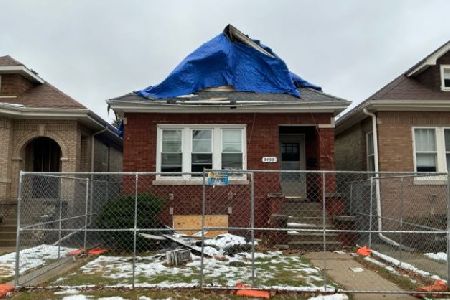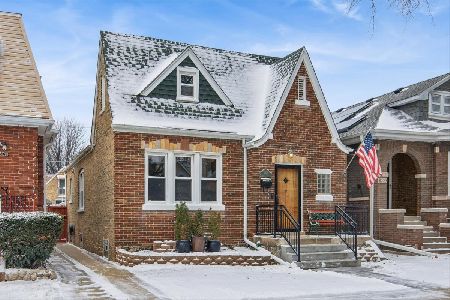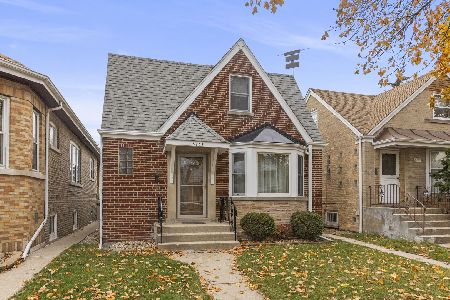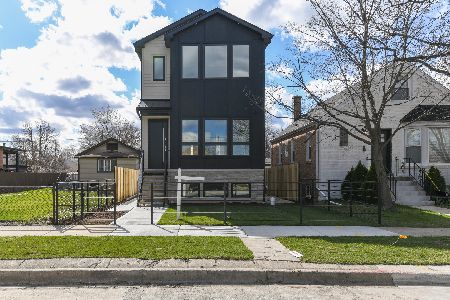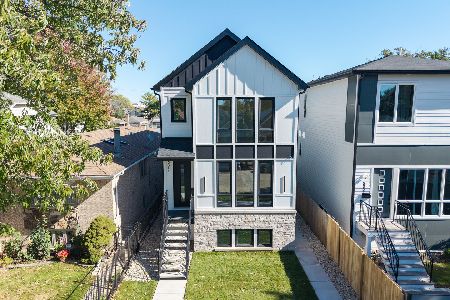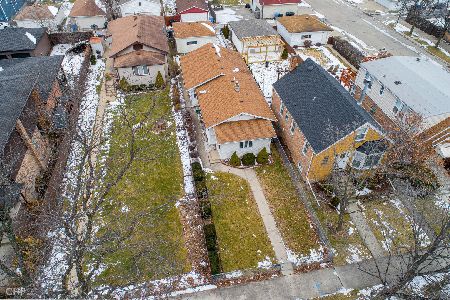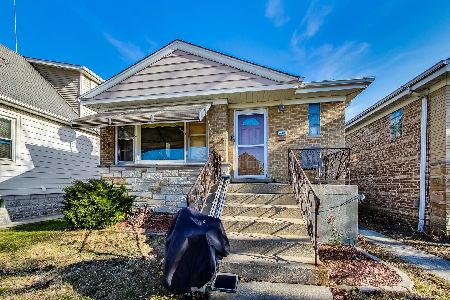5400 Mcvicker Avenue, Jefferson Park, Chicago, Illinois 60630
$415,000
|
Sold
|
|
| Status: | Closed |
| Sqft: | 1,674 |
| Cost/Sqft: | $262 |
| Beds: | 3 |
| Baths: | 3 |
| Year Built: | 1941 |
| Property Taxes: | $6,076 |
| Days On Market: | 1622 |
| Lot Size: | 0,00 |
Description
Updated, brick ENGLISH TUDOR on oversized, FENCED LOT in Jefferson Park located on its own, PRIVATE BLOCK! The main level features a new kitchen with white cabinets, QUARTZ COUNTERS & stainless steel appliances, living room with a wood-burning FIREPLACE, formal dining room, HARDWOOD FLOORS, new bath with a shower, a solid security front door and an enclosed back porch. The second level has a huge, OPEN BEDROOM SUITE WITH VAULTED CEILINGS, balcony, 3 skylights, full bath with whirlpool & separate shower, plus a kitchenette. The FINISHED BASEMENT has 2 more bedrooms or HOME OFFICES, a family room, full bath with whirlpool, kitchenette & exterior access. Lots more updates in about the last 10 years, including the ROOFING with COPPER GUTTERS, DOWNSPOUTS, VALLEYS, WINDOWS (mostly Pella & Anderson) with granite & marble window sills, 200 amp electric, zoned HVAC, whole-house water filtration and 2 hot water heaters. Also, large, BRICK PATIO, 2-car garage + off-street parking for another 4 cars and plenty of space to add a pool. HURRY before it's gone!
Property Specifics
| Single Family | |
| — | |
| Tudor | |
| 1941 | |
| Full | |
| ENGLISH TUDOR | |
| No | |
| — |
| Cook | |
| — | |
| — / Not Applicable | |
| None | |
| Lake Michigan | |
| Public Sewer | |
| 11182794 | |
| 13081140300000 |
Nearby Schools
| NAME: | DISTRICT: | DISTANCE: | |
|---|---|---|---|
|
Grade School
Hitch Elementary School |
299 | — | |
|
Middle School
Hitch Elementary School |
299 | Not in DB | |
|
High School
Taft High School |
299 | Not in DB | |
Property History
| DATE: | EVENT: | PRICE: | SOURCE: |
|---|---|---|---|
| 3 Dec, 2021 | Sold | $415,000 | MRED MLS |
| 7 Sep, 2021 | Under contract | $439,000 | MRED MLS |
| — | Last price change | $455,000 | MRED MLS |
| 12 Aug, 2021 | Listed for sale | $455,000 | MRED MLS |
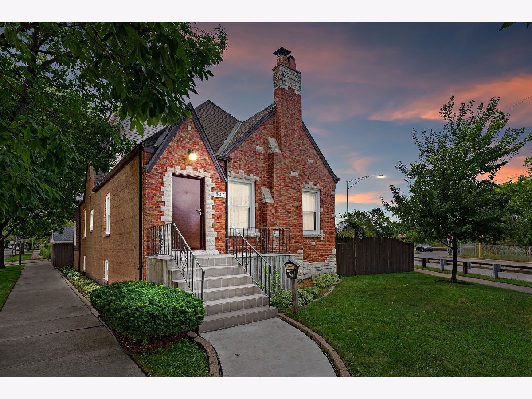
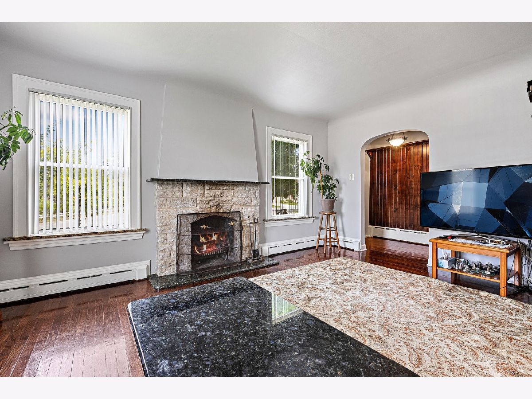
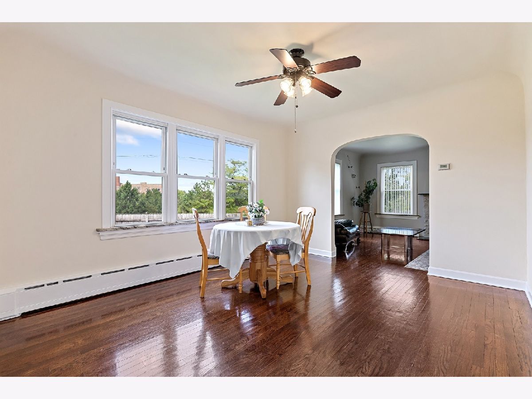
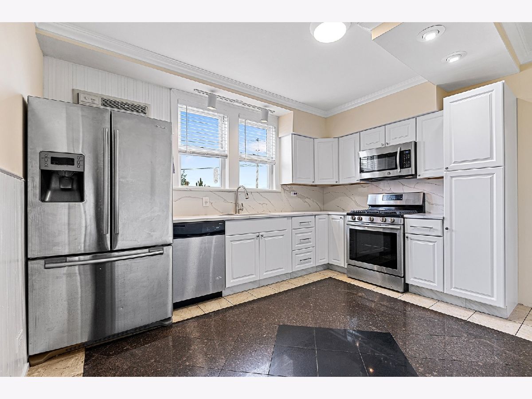
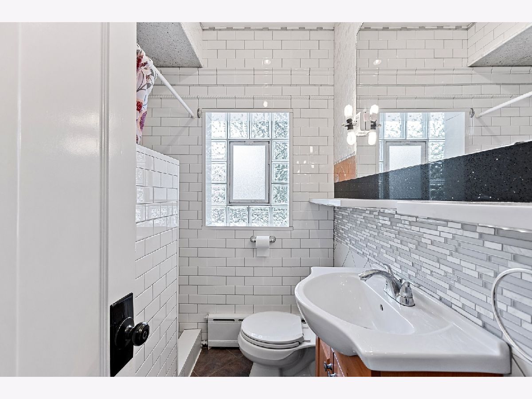
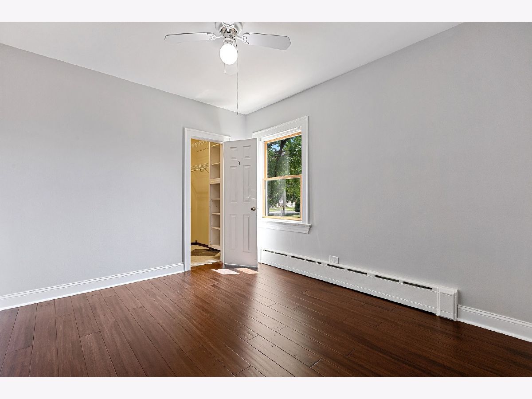
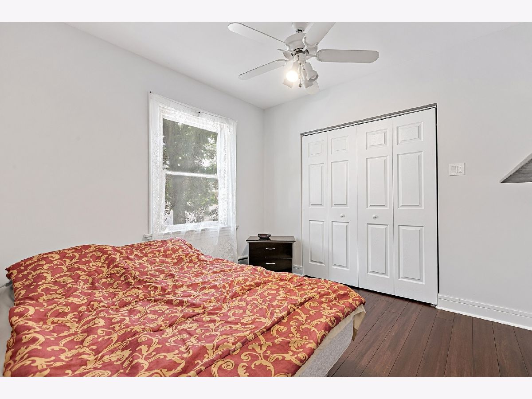
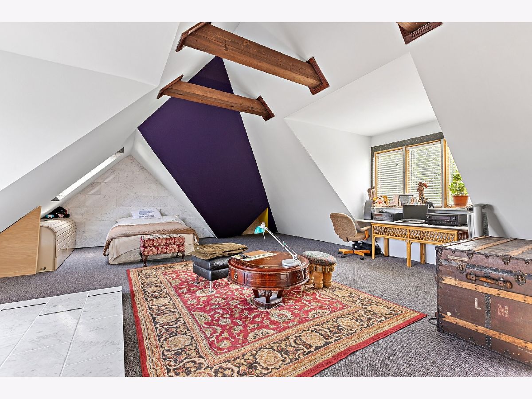
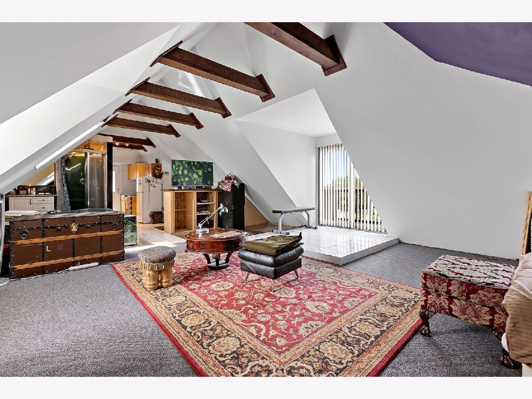
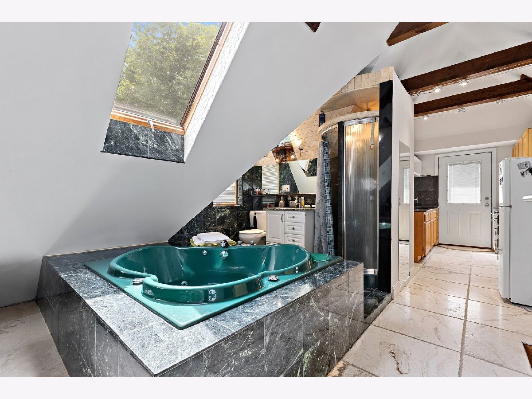
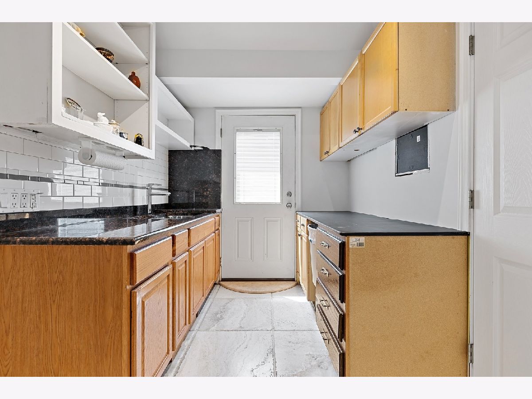
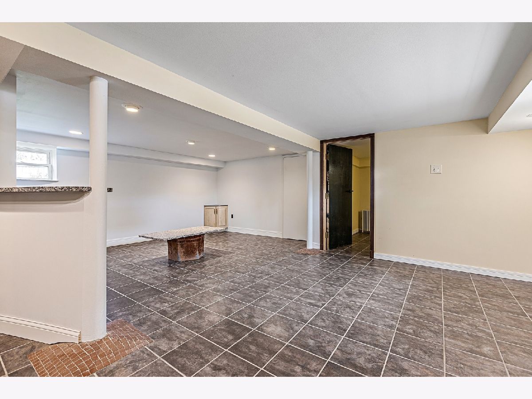
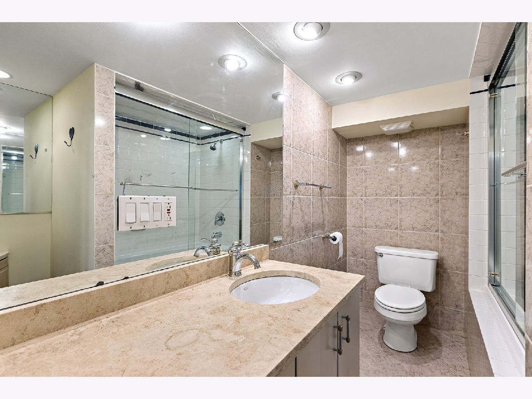
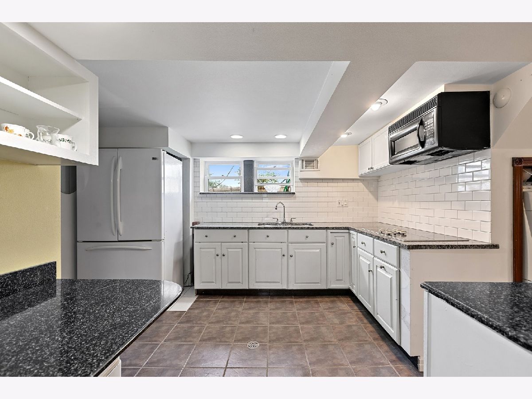
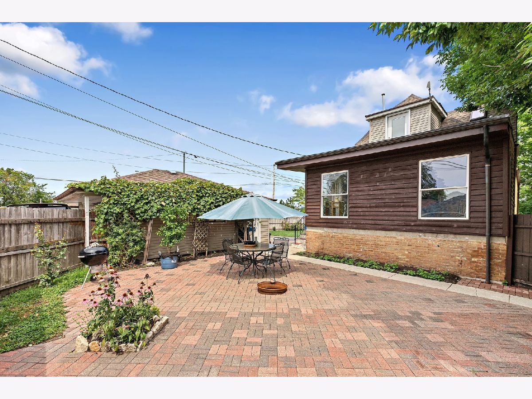
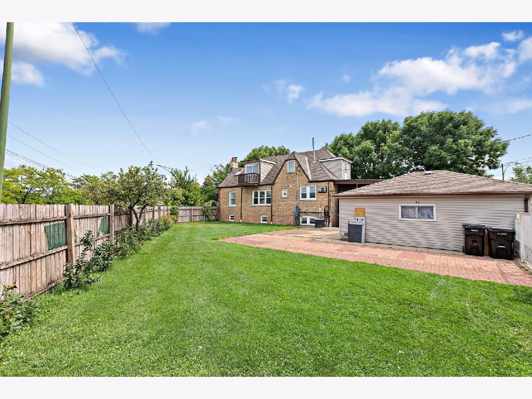
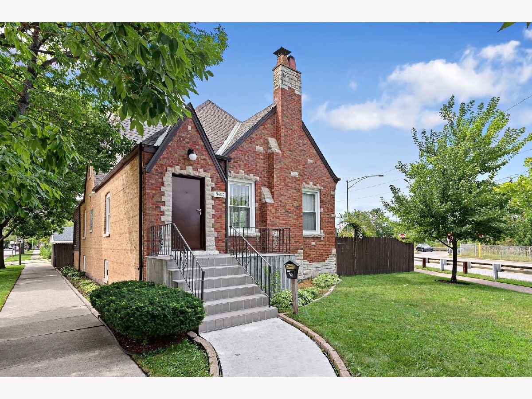
Room Specifics
Total Bedrooms: 5
Bedrooms Above Ground: 3
Bedrooms Below Ground: 2
Dimensions: —
Floor Type: Hardwood
Dimensions: —
Floor Type: Hardwood
Dimensions: —
Floor Type: Ceramic Tile
Dimensions: —
Floor Type: —
Full Bathrooms: 3
Bathroom Amenities: Whirlpool,Separate Shower
Bathroom in Basement: 1
Rooms: Bedroom 5,Foyer,Enclosed Porch,Kitchen,Bonus Room
Basement Description: Finished,Exterior Access
Other Specifics
| 2.1 | |
| Concrete Perimeter | |
| Brick,Off Alley,Side Drive | |
| Balcony, Patio, Storms/Screens | |
| Corner Lot,Fenced Yard | |
| 97.14X145.25X60X66.32 | |
| Dormer,Finished,Full,Interior Stair | |
| Full | |
| Vaulted/Cathedral Ceilings, Skylight(s), Hardwood Floors, First Floor Bedroom, In-Law Arrangement, First Floor Laundry, First Floor Full Bath, Walk-In Closet(s) | |
| Range, Microwave, Dishwasher, Refrigerator, Washer, Dryer, Disposal, Water Purifier Owned | |
| Not in DB | |
| Park, Curbs, Sidewalks, Street Lights, Street Paved | |
| — | |
| — | |
| Wood Burning |
Tax History
| Year | Property Taxes |
|---|---|
| 2021 | $6,076 |
Contact Agent
Nearby Similar Homes
Nearby Sold Comparables
Contact Agent
Listing Provided By
Coldwell Banker Realty

