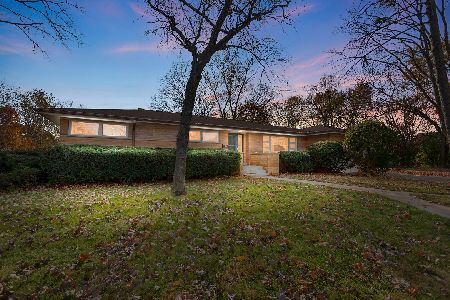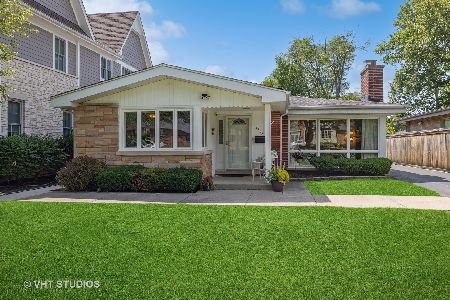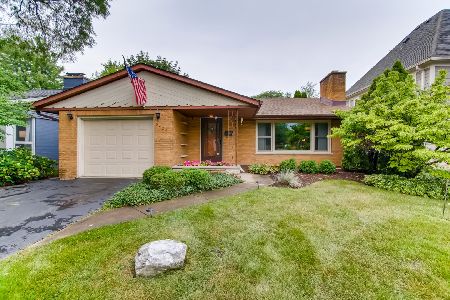5400 Woodland Avenue, Western Springs, Illinois 60558
$752,000
|
Sold
|
|
| Status: | Closed |
| Sqft: | 3,158 |
| Cost/Sqft: | $247 |
| Beds: | 4 |
| Baths: | 3 |
| Year Built: | 1962 |
| Property Taxes: | $13,733 |
| Days On Market: | 2441 |
| Lot Size: | 0,21 |
Description
Welcome to this spacious Prairie style home in the prestigious Forest Hills neighborhood of Western Springs. The first floor master suite offers a walk-in closet and a beautiful master bath with doors leading to the outdoor private patio. The open first floor has incredible space including a living room, dining room, eat-in kitchen, office/bedroom and family room with vaulted ceilings and french doors leading to another private patio. The Chef's kitchen includes granite countertops, stainless steel appliances, double oven, stained glass windows and breakfast bar with an eat-in kitchen. The second level offers three large bedrooms all with walk in closets and ample storage. The finished lower level is huge with endless possibilities. This home is an entertainers dream with a professionally landscaped yard, in-ground trampoline and attached two car garage. Walk to award winning schools, town and train. Welcome Home!
Property Specifics
| Single Family | |
| — | |
| Prairie | |
| 1962 | |
| Full | |
| — | |
| No | |
| 0.21 |
| Cook | |
| — | |
| 0 / Not Applicable | |
| None | |
| Private | |
| Public Sewer | |
| 10345217 | |
| 18074200250000 |
Nearby Schools
| NAME: | DISTRICT: | DISTANCE: | |
|---|---|---|---|
|
Grade School
Forest Hills Elementary School |
101 | — | |
|
Middle School
Mcclure Junior High School |
101 | Not in DB | |
|
High School
Lyons Twp High School |
204 | Not in DB | |
Property History
| DATE: | EVENT: | PRICE: | SOURCE: |
|---|---|---|---|
| 24 Jun, 2019 | Sold | $752,000 | MRED MLS |
| 13 May, 2019 | Under contract | $779,000 | MRED MLS |
| 15 Apr, 2019 | Listed for sale | $779,000 | MRED MLS |
Room Specifics
Total Bedrooms: 4
Bedrooms Above Ground: 4
Bedrooms Below Ground: 0
Dimensions: —
Floor Type: Hardwood
Dimensions: —
Floor Type: Hardwood
Dimensions: —
Floor Type: Hardwood
Full Bathrooms: 3
Bathroom Amenities: —
Bathroom in Basement: 0
Rooms: Office,Recreation Room,Eating Area
Basement Description: Partially Finished
Other Specifics
| 2 | |
| — | |
| — | |
| Patio, Porch | |
| — | |
| 50X187 | |
| — | |
| Full | |
| Hardwood Floors, First Floor Bedroom, First Floor Full Bath | |
| Dishwasher, Refrigerator, Stainless Steel Appliance(s) | |
| Not in DB | |
| Tennis Courts | |
| — | |
| — | |
| — |
Tax History
| Year | Property Taxes |
|---|---|
| 2019 | $13,733 |
Contact Agent
Nearby Similar Homes
Nearby Sold Comparables
Contact Agent
Listing Provided By
d'aprile properties









