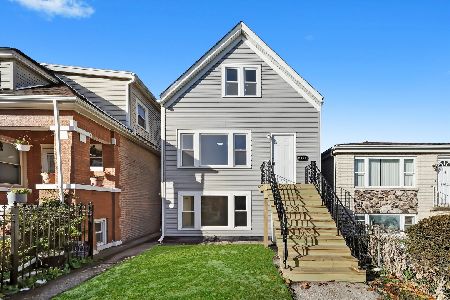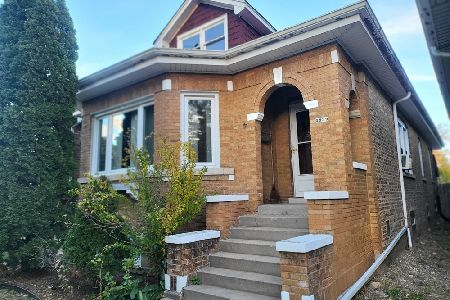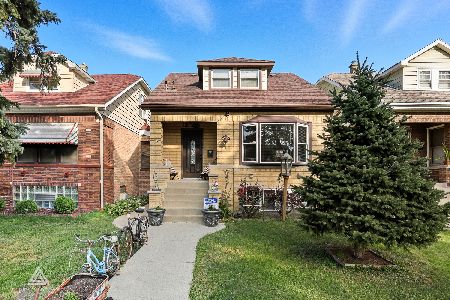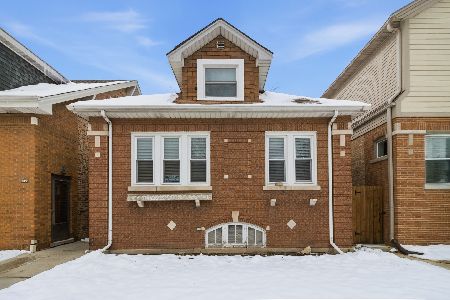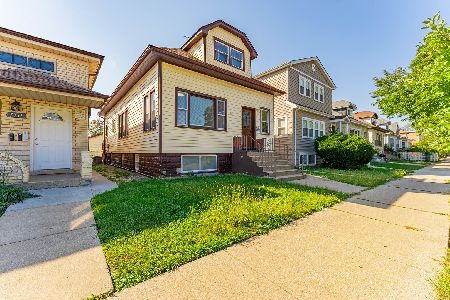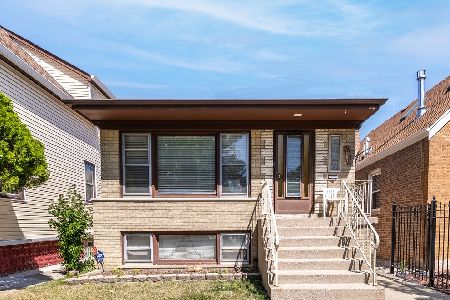5400 Wrightwood Avenue, Belmont Cragin, Chicago, Illinois 60639
$310,000
|
Sold
|
|
| Status: | Closed |
| Sqft: | 1,500 |
| Cost/Sqft: | $212 |
| Beds: | 4 |
| Baths: | 3 |
| Year Built: | 1946 |
| Property Taxes: | $4,136 |
| Days On Market: | 2719 |
| Lot Size: | 0,08 |
Description
This beautiful light filled Cape Cod corner lot 4 bedroom, 3 bathroom was rehabbed completely in 2013 and is brimming with special features. The gorgeous kitchen boasts stainless steel appliances and granite counters. Master Suite on 2nd floor newly remodeled in 2017 with dimmer lights, expresso built-ins, gas fireplace, separate dressing area, glassed in shower and hardwood floors throughout. The basement is completely finished with tile flooring and Laundry room with Samsung Washer/Dryer set. The backyard has a great entertaining area with a 2 car garage. Conveniently, located near 2 grocery stores, Hanson Park Public School, AMC Theaters, and a Walgreens.
Property Specifics
| Single Family | |
| — | |
| Cape Cod | |
| 1946 | |
| Full | |
| — | |
| No | |
| 0.08 |
| Cook | |
| — | |
| 0 / Not Applicable | |
| None | |
| Lake Michigan | |
| Public Sewer | |
| 10046896 | |
| 13283130440000 |
Property History
| DATE: | EVENT: | PRICE: | SOURCE: |
|---|---|---|---|
| 22 Apr, 2013 | Sold | $105,000 | MRED MLS |
| 11 Mar, 2013 | Under contract | $119,900 | MRED MLS |
| — | Last price change | $124,900 | MRED MLS |
| 18 Jan, 2013 | Listed for sale | $124,900 | MRED MLS |
| 14 Nov, 2014 | Sold | $258,000 | MRED MLS |
| 8 Oct, 2014 | Under contract | $266,400 | MRED MLS |
| 16 Sep, 2014 | Listed for sale | $266,400 | MRED MLS |
| 12 Feb, 2019 | Sold | $310,000 | MRED MLS |
| 9 Jan, 2019 | Under contract | $318,000 | MRED MLS |
| — | Last price change | $329,000 | MRED MLS |
| 9 Aug, 2018 | Listed for sale | $329,000 | MRED MLS |
Room Specifics
Total Bedrooms: 4
Bedrooms Above Ground: 4
Bedrooms Below Ground: 0
Dimensions: —
Floor Type: Carpet
Dimensions: —
Floor Type: —
Dimensions: —
Floor Type: —
Full Bathrooms: 3
Bathroom Amenities: —
Bathroom in Basement: 1
Rooms: Breakfast Room
Basement Description: Finished
Other Specifics
| 2 | |
| — | |
| — | |
| — | |
| — | |
| 26 X 125 | |
| — | |
| Full | |
| Hardwood Floors, First Floor Bedroom, First Floor Full Bath | |
| Range, Microwave, Dishwasher, Refrigerator, Stainless Steel Appliance(s) | |
| Not in DB | |
| — | |
| — | |
| — | |
| — |
Tax History
| Year | Property Taxes |
|---|---|
| 2013 | $4,574 |
| 2014 | $4,136 |
Contact Agent
Nearby Similar Homes
Nearby Sold Comparables
Contact Agent
Listing Provided By
Coldwell Banker Residential

