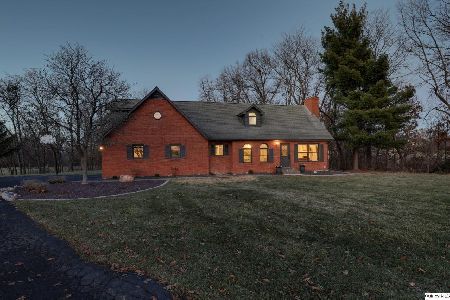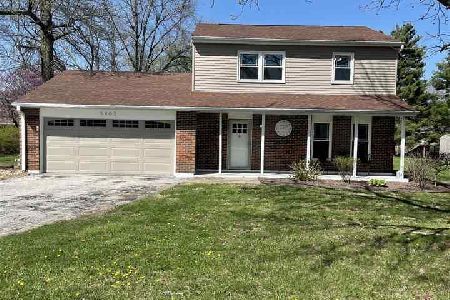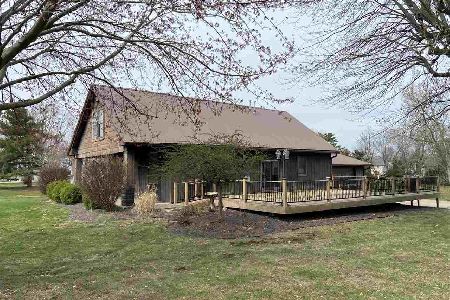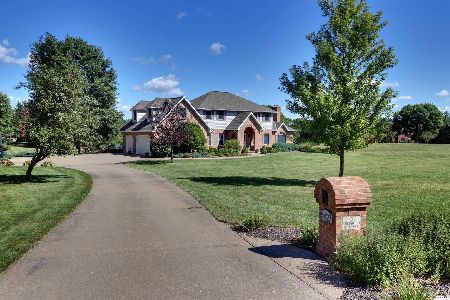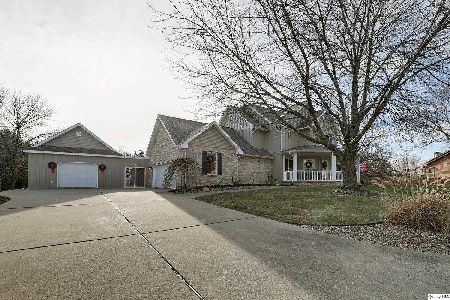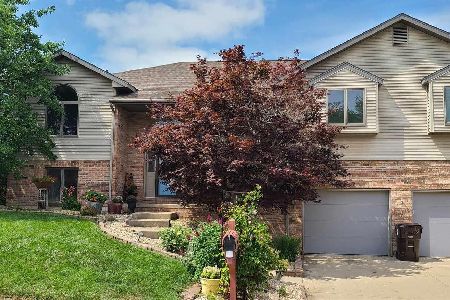5401 Antoinette Ave, Quincy, Illinois 62305
$259,900
|
Sold
|
|
| Status: | Closed |
| Sqft: | 1,698 |
| Cost/Sqft: | $153 |
| Beds: | 3 |
| Baths: | 2 |
| Year Built: | 1969 |
| Property Taxes: | $2,673 |
| Days On Market: | 1639 |
| Lot Size: | 0,47 |
Description
Beautiful and recently updated all-brick ranch home located on a quiet cul-de-sac. Large and spacious open floor plan that is great for entertaining. Located on the outskirts of town however conveniently located close to the Interstate and a short drive to schools, and shopping. Den and office in lower level are non conforming but have been used as the 4th and 5th bedrooms. Oversized 2 1/2 car garage. All within the last 7 years: walls removed, some drywall added, flooring, paint, kitchen and baths, light fixtures, windows, deck, gas fireplace, insulation in attic, added heater in garage and basement, water softener, appliances, water heater, plumbing 90% replaced, and more and more. Enjoy your morning coffee on the inviting/large front porch, or the private and shaded back deck. Large yard. Be sure to check out this gorgeous home!, Utility Supplier: Adams Electric
Property Specifics
| Single Family | |
| — | |
| — | |
| 1969 | |
| — | |
| — | |
| No | |
| 0.47 |
| Adams | |
| — | |
| — / — | |
| — | |
| — | |
| — | |
| 12246829 | |
| 19-0-0562-006-00 |
Property History
| DATE: | EVENT: | PRICE: | SOURCE: |
|---|---|---|---|
| 30 Sep, 2021 | Sold | $259,900 | MRED MLS |
| — | Last price change | $259,900 | MRED MLS |
| 24 Aug, 2021 | Listed for sale | $259,900 | MRED MLS |
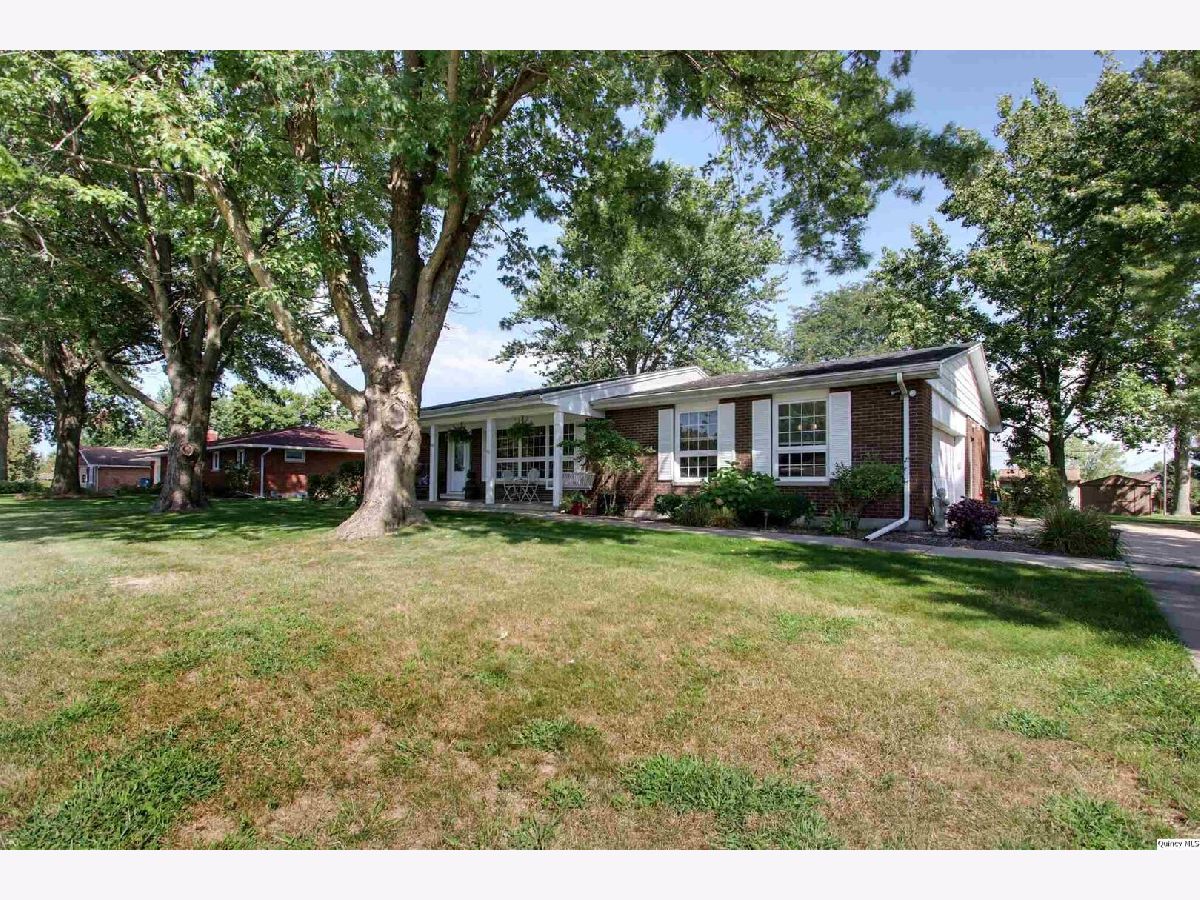
Room Specifics
Total Bedrooms: 3
Bedrooms Above Ground: 3
Bedrooms Below Ground: 0
Dimensions: —
Floor Type: —
Dimensions: —
Floor Type: —
Full Bathrooms: 2
Bathroom Amenities: —
Bathroom in Basement: —
Rooms: —
Basement Description: —
Other Specifics
| 2 | |
| — | |
| — | |
| — | |
| — | |
| 118X172 | |
| — | |
| — | |
| — | |
| — | |
| Not in DB | |
| — | |
| — | |
| — | |
| — |
Tax History
| Year | Property Taxes |
|---|---|
| 2021 | $2,673 |
Contact Agent
Nearby Sold Comparables
Contact Agent
Listing Provided By
Mays LLC, REALTORS

