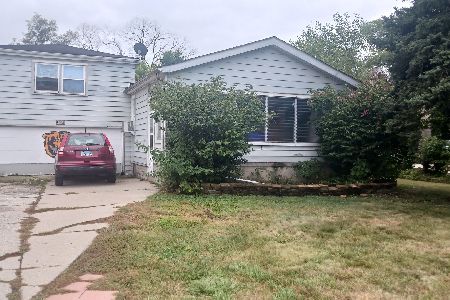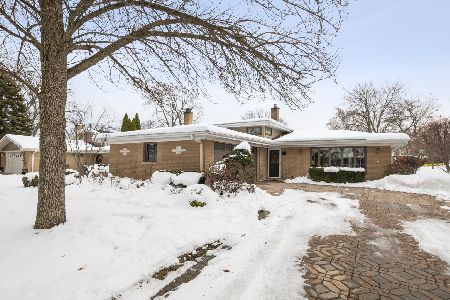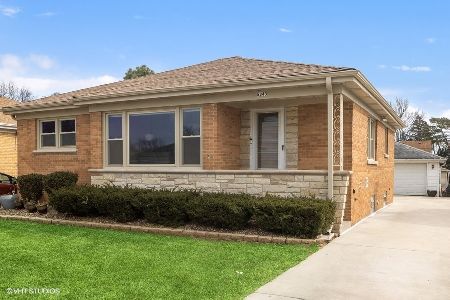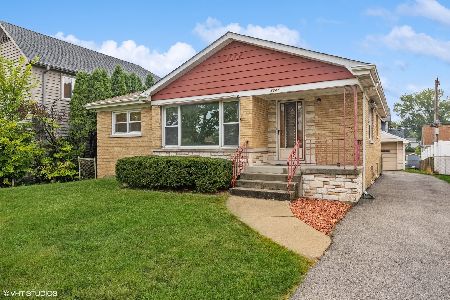5401 Catherine Avenue, Countryside, Illinois 60525
$217,500
|
Sold
|
|
| Status: | Closed |
| Sqft: | 0 |
| Cost/Sqft: | — |
| Beds: | 3 |
| Baths: | 1 |
| Year Built: | 1955 |
| Property Taxes: | $3,289 |
| Days On Market: | 2809 |
| Lot Size: | 0,14 |
Description
Location, Location, Location! Cozy 3 Bedroom and 1 Bath Ranch one block away from La Grange. Hardwood Floors in Living Room and 2 bedrooms. Updates include bathroom and eat-in kitchen with granite counter tops. New Furnace 2015. Storage in Attic and Partial Basement. Nice sized yard to enjoy the summer in. Walk to award-winning blue ribbon Spring Ave Elementary School. La Grange Schools with LOW Countryside Taxes = WIN-WIN. You can also build your dream home in this great location - surrounded by new construction and next to highly desirable La Grange Country Club Area. Close to St. Cletus, several parks, shopping, highways and downtown La Grange. Property Sold As-Is and buyer responsible for town inspection. Seller is licensed IL Realtor.
Property Specifics
| Single Family | |
| — | |
| — | |
| 1955 | |
| Partial | |
| — | |
| No | |
| 0.14 |
| Cook | |
| — | |
| 0 / Not Applicable | |
| None | |
| Lake Michigan | |
| Public Sewer | |
| 09951804 | |
| 18093210130000 |
Nearby Schools
| NAME: | DISTRICT: | DISTANCE: | |
|---|---|---|---|
|
Grade School
Spring Ave Elementary School |
105 | — | |
|
Middle School
Wm F Gurrie Middle School |
105 | Not in DB | |
|
High School
Lyons Twp High School |
204 | Not in DB | |
Property History
| DATE: | EVENT: | PRICE: | SOURCE: |
|---|---|---|---|
| 5 Jan, 2015 | Sold | $150,000 | MRED MLS |
| 10 Nov, 2014 | Under contract | $155,000 | MRED MLS |
| 30 Oct, 2014 | Listed for sale | $155,000 | MRED MLS |
| 12 Jul, 2018 | Sold | $217,500 | MRED MLS |
| 2 Jun, 2018 | Under contract | $224,900 | MRED MLS |
| — | Last price change | $229,000 | MRED MLS |
| 16 May, 2018 | Listed for sale | $229,000 | MRED MLS |
Room Specifics
Total Bedrooms: 3
Bedrooms Above Ground: 3
Bedrooms Below Ground: 0
Dimensions: —
Floor Type: Hardwood
Dimensions: —
Floor Type: Carpet
Full Bathrooms: 1
Bathroom Amenities: —
Bathroom in Basement: 0
Rooms: No additional rooms
Basement Description: Unfinished,Exterior Access
Other Specifics
| — | |
| — | |
| — | |
| — | |
| — | |
| 50X123 | |
| — | |
| None | |
| Hardwood Floors, First Floor Bedroom, First Floor Laundry, First Floor Full Bath | |
| Range, Dishwasher, Refrigerator, Washer, Dryer | |
| Not in DB | |
| — | |
| — | |
| — | |
| — |
Tax History
| Year | Property Taxes |
|---|---|
| 2015 | $3,479 |
| 2018 | $3,289 |
Contact Agent
Nearby Similar Homes
Nearby Sold Comparables
Contact Agent
Listing Provided By
Ideal Realty











