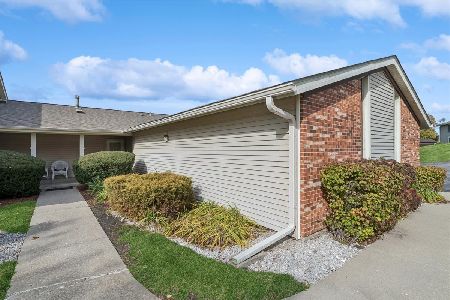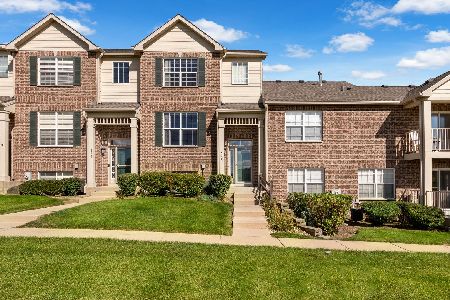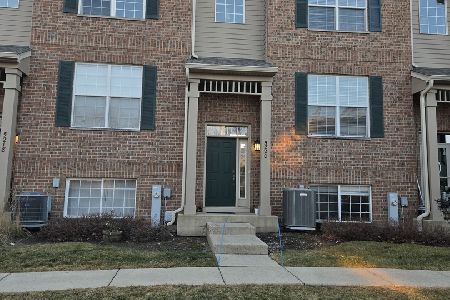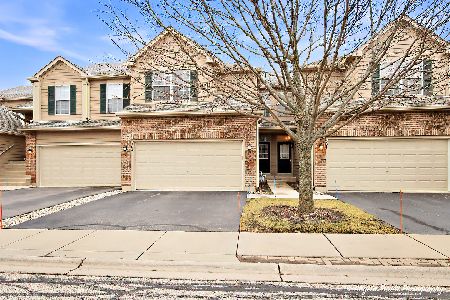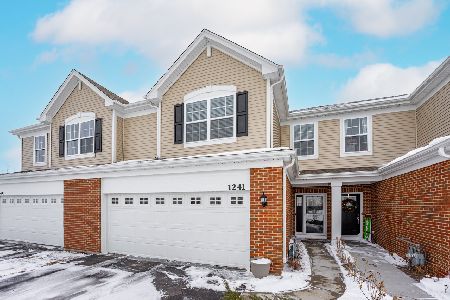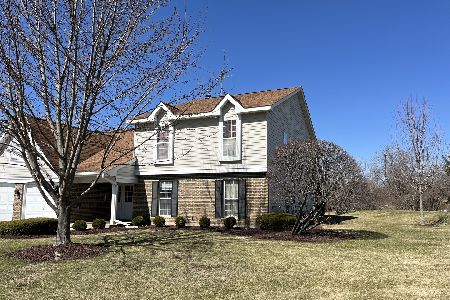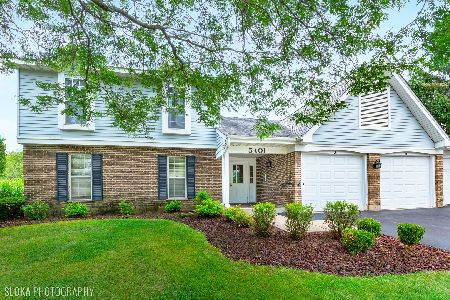5401 Dartmoor Drive, Mchenry, Illinois 60050
$85,000
|
Sold
|
|
| Status: | Closed |
| Sqft: | 0 |
| Cost/Sqft: | — |
| Beds: | 2 |
| Baths: | 2 |
| Year Built: | 1985 |
| Property Taxes: | $3,360 |
| Days On Market: | 5892 |
| Lot Size: | 0,00 |
Description
STOP PAYING RENT, Great UPPER RANCH UNIT..2 Bedroom, 2 Bath unit, Freshly Painted, All Appliances, Washer & Dryer in unit, Double Sliders to Large Balcony overlooking Nature Area. Convenient attached Private Garage. Totally Move In Ready. Well maintained Neighborhood Park conveniently located across the street. Can close quick.
Property Specifics
| Condos/Townhomes | |
| — | |
| — | |
| 1985 | |
| None | |
| — | |
| No | |
| — |
| Mc Henry | |
| Waters Edge | |
| 185 / — | |
| Water,Insurance,Exterior Maintenance,Lawn Care,Scavenger,Snow Removal | |
| Public | |
| Public Sewer | |
| 07393254 | |
| 0933456051 |
Nearby Schools
| NAME: | DISTRICT: | DISTANCE: | |
|---|---|---|---|
|
Grade School
Riverwood Elementary School |
15 | — | |
|
Middle School
Parkland Middle School |
15 | Not in DB | |
|
High School
Mchenry High School-west Campus |
156 | Not in DB | |
Property History
| DATE: | EVENT: | PRICE: | SOURCE: |
|---|---|---|---|
| 9 Jul, 2010 | Sold | $85,000 | MRED MLS |
| 10 Jun, 2010 | Under contract | $89,500 | MRED MLS |
| — | Last price change | $89,900 | MRED MLS |
| 7 Dec, 2009 | Listed for sale | $114,900 | MRED MLS |
Room Specifics
Total Bedrooms: 2
Bedrooms Above Ground: 2
Bedrooms Below Ground: 0
Dimensions: —
Floor Type: Carpet
Full Bathrooms: 2
Bathroom Amenities: —
Bathroom in Basement: 0
Rooms: Foyer,Gallery
Basement Description: —
Other Specifics
| 1 | |
| Concrete Perimeter | |
| Asphalt | |
| Balcony, Master Antenna, Deck, Storms/Screens | |
| Common Grounds | |
| COMMON | |
| — | |
| Full | |
| Laundry Hook-Up in Unit, Storage | |
| Range, Dishwasher, Refrigerator, Washer, Dryer, Disposal | |
| Not in DB | |
| — | |
| — | |
| — | |
| — |
Tax History
| Year | Property Taxes |
|---|---|
| 2010 | $3,360 |
Contact Agent
Nearby Similar Homes
Nearby Sold Comparables
Contact Agent
Listing Provided By
Berkshire Hathaway HomeServices Starck Real Estate

