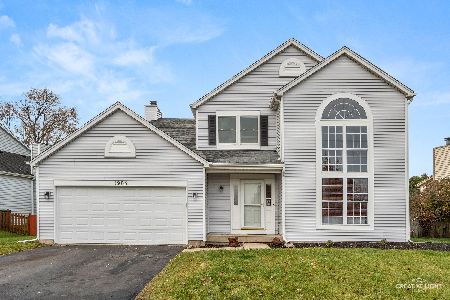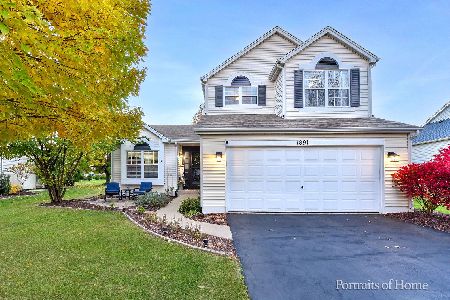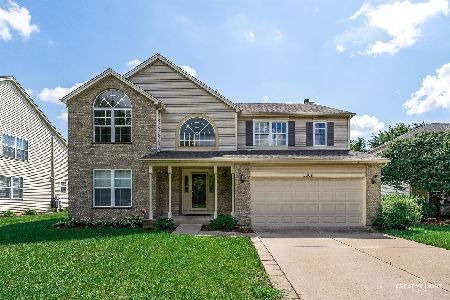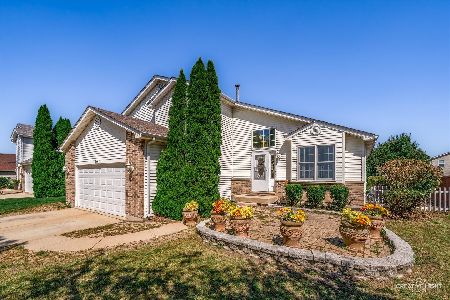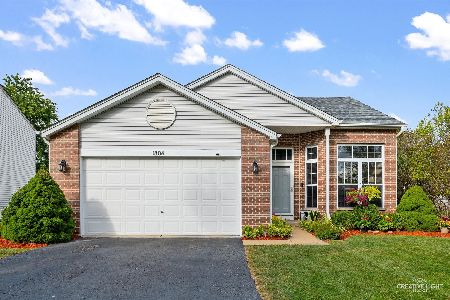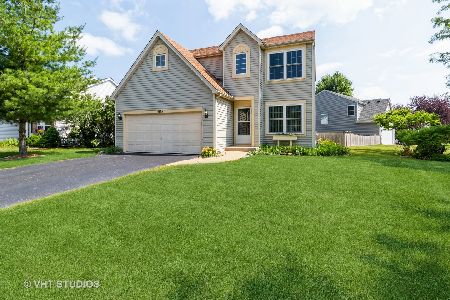5401 Hidden Oaks Drive, Plainfield, Illinois 60586
$254,000
|
Sold
|
|
| Status: | Closed |
| Sqft: | 1,568 |
| Cost/Sqft: | $159 |
| Beds: | 3 |
| Baths: | 3 |
| Year Built: | 1998 |
| Property Taxes: | $5,340 |
| Days On Market: | 1852 |
| Lot Size: | 0,21 |
Description
Gorgeous corner lot home in highly desired Wesmere subdivision! Walk into the bright and open living area with vaulted ceilings and a wall of windows! In the kitchen you'll find high end granite countertops and newer cabinets that extend up to the ceiling! Deck off the kitchen features a beautiful pergola complete with lights and hooks for a hammock. Property backs up to a park and baseball field. Finished basement offers extra square footage complete with plenty of storage! Furnance replaced in 2011 (95% efficiency) Air conditioner (2017) Water heater (2016) Reverse Osmosis Water System (2020) Roof done with 30yr shingles (2005)
Property Specifics
| Single Family | |
| — | |
| — | |
| 1998 | |
| Full | |
| — | |
| No | |
| 0.21 |
| Will | |
| Wesmere Oaks | |
| 82 / Monthly | |
| Insurance,Clubhouse,Exercise Facilities,Pool | |
| Public | |
| Public Sewer | |
| 10929867 | |
| 0603333020410000 |
Nearby Schools
| NAME: | DISTRICT: | DISTANCE: | |
|---|---|---|---|
|
Grade School
Wesmere Elementary School |
202 | — | |
|
Middle School
Drauden Point Middle School |
202 | Not in DB | |
|
High School
Plainfield South High School |
202 | Not in DB | |
Property History
| DATE: | EVENT: | PRICE: | SOURCE: |
|---|---|---|---|
| 30 Dec, 2020 | Sold | $254,000 | MRED MLS |
| 23 Nov, 2020 | Under contract | $249,900 | MRED MLS |
| 20 Nov, 2020 | Listed for sale | $249,900 | MRED MLS |
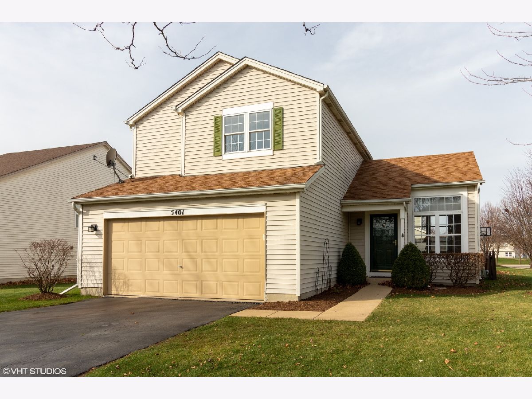
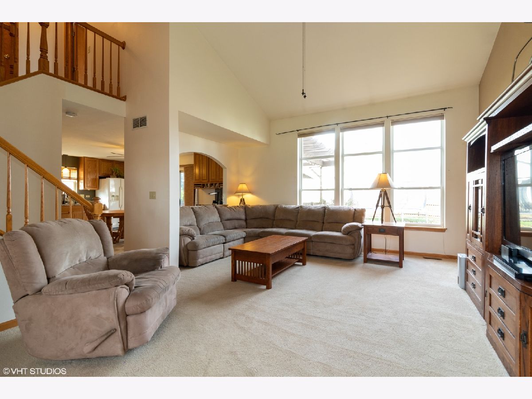
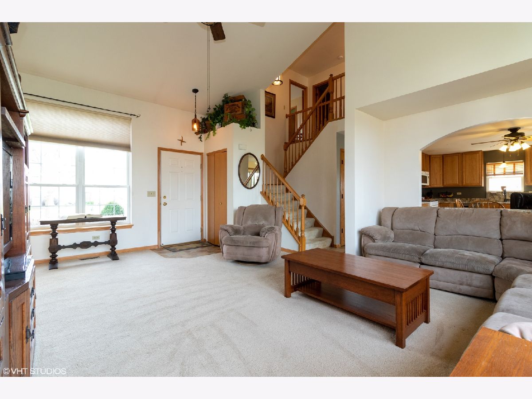
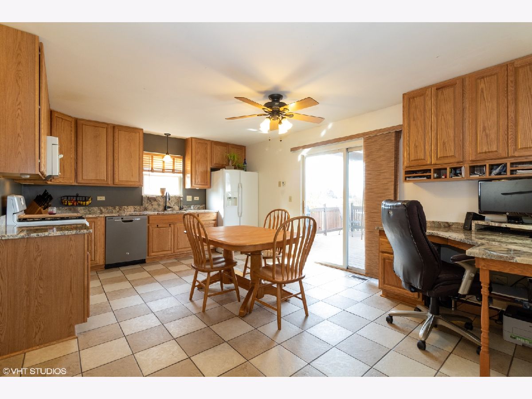
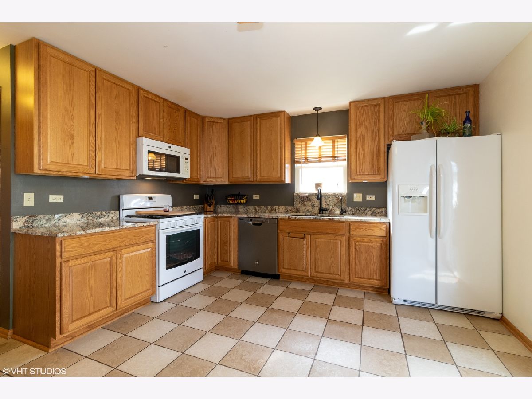
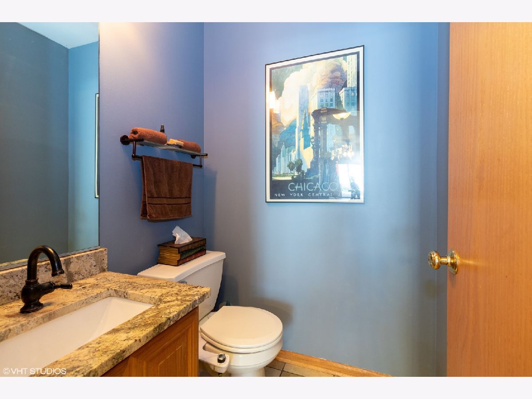
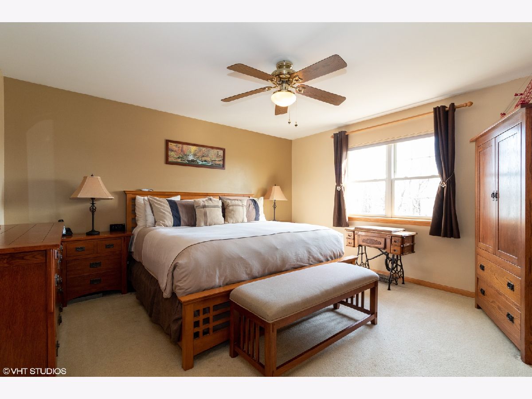
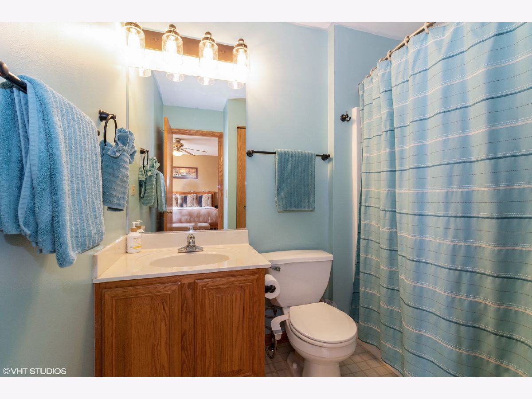
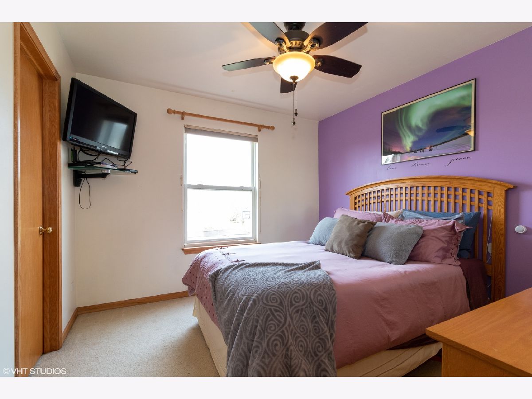
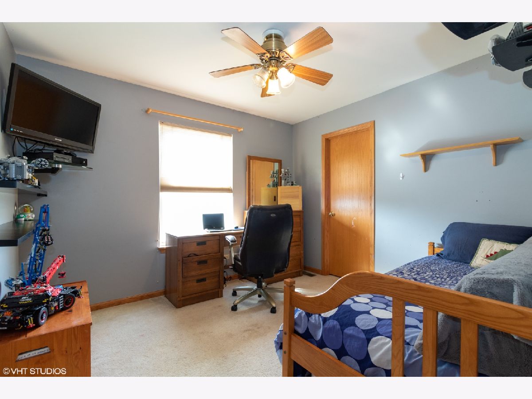
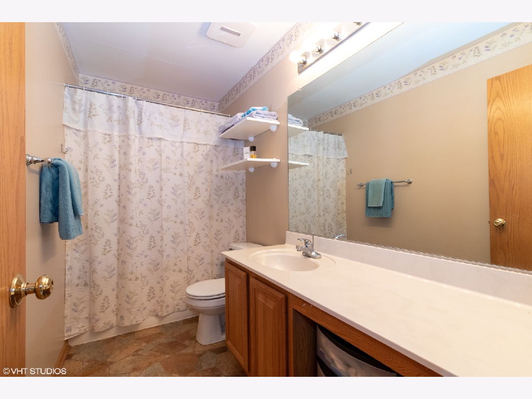
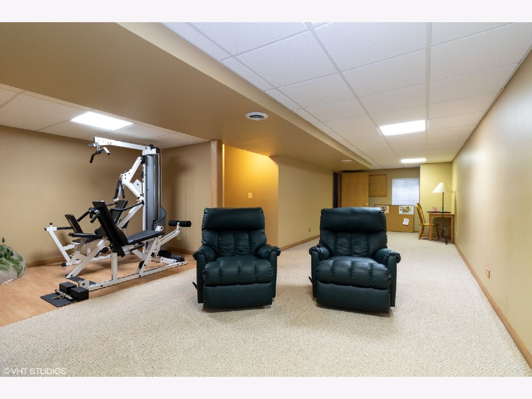
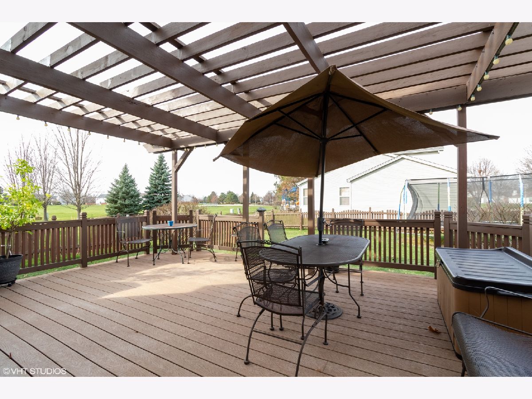
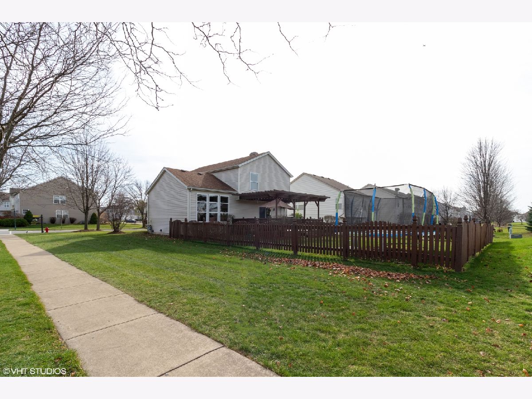
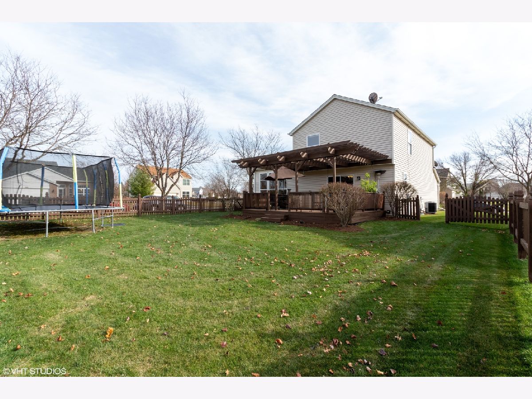
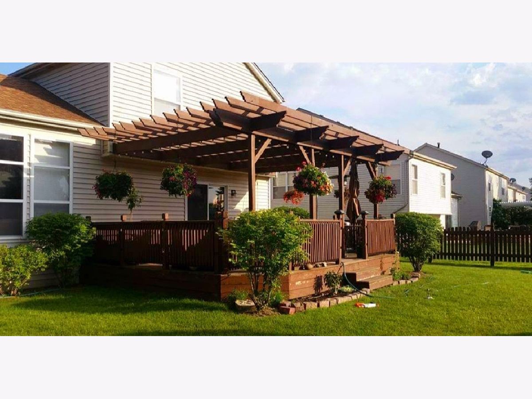
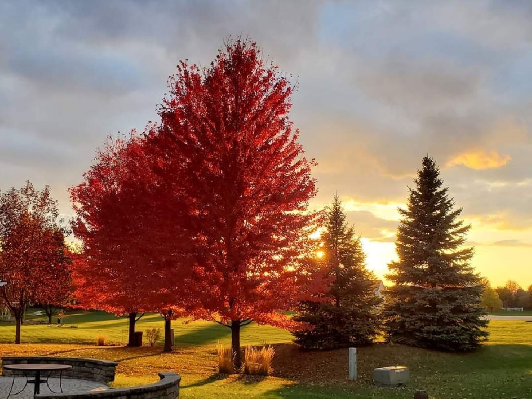
Room Specifics
Total Bedrooms: 3
Bedrooms Above Ground: 3
Bedrooms Below Ground: 0
Dimensions: —
Floor Type: —
Dimensions: —
Floor Type: —
Full Bathrooms: 3
Bathroom Amenities: —
Bathroom in Basement: 0
Rooms: Bonus Room
Basement Description: Partially Finished
Other Specifics
| 2 | |
| — | |
| — | |
| Deck | |
| Corner Lot | |
| 75X125X75X125 | |
| — | |
| Full | |
| Vaulted/Cathedral Ceilings, Granite Counters | |
| Range, Microwave, Refrigerator, Disposal, Water Softener Owned | |
| Not in DB | |
| Clubhouse, Park, Pool, Tennis Court(s), Lake, Curbs, Sidewalks, Street Lights, Street Paved | |
| — | |
| — | |
| — |
Tax History
| Year | Property Taxes |
|---|---|
| 2020 | $5,340 |
Contact Agent
Nearby Similar Homes
Nearby Sold Comparables
Contact Agent
Listing Provided By
Baird & Warner Real Estate

