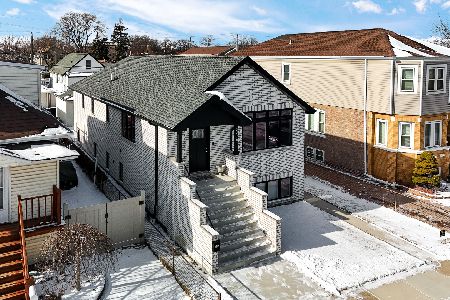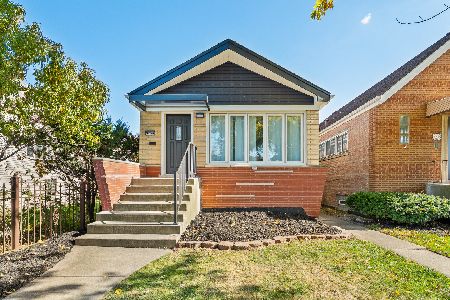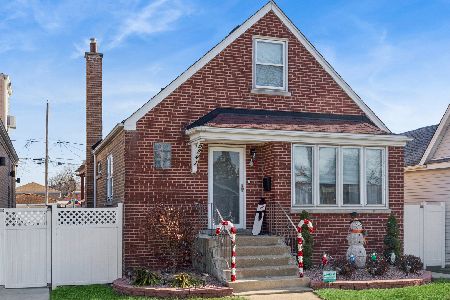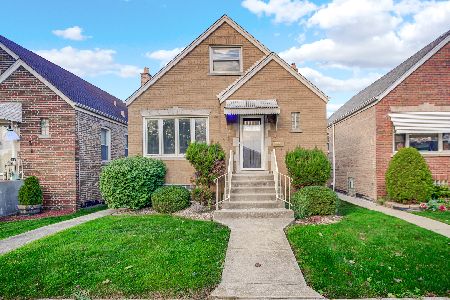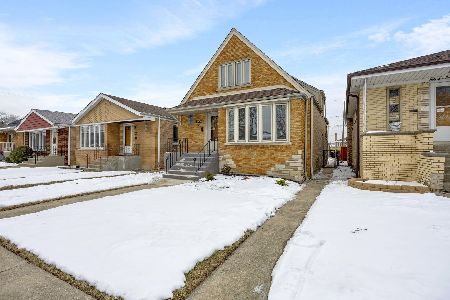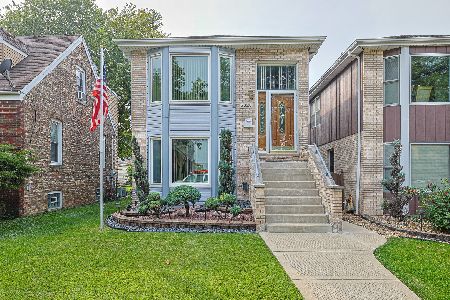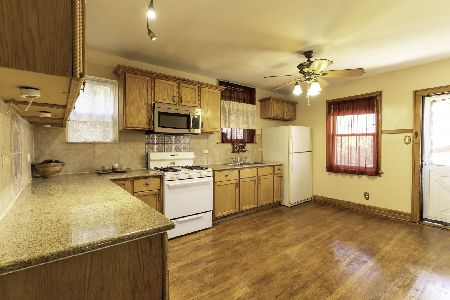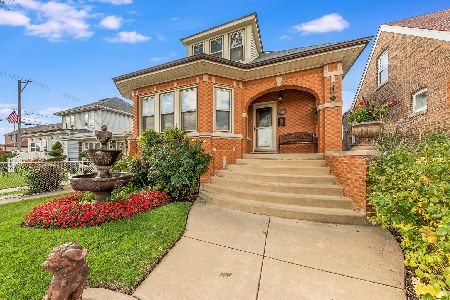5401 Mobile Avenue, Garfield Ridge, Chicago, Illinois 60638
$375,000
|
Sold
|
|
| Status: | Closed |
| Sqft: | 2,390 |
| Cost/Sqft: | $167 |
| Beds: | 4 |
| Baths: | 3 |
| Year Built: | 1955 |
| Property Taxes: | $3,533 |
| Days On Market: | 1194 |
| Lot Size: | 0,11 |
Description
One of the finest homes in Garfield Ridge on an oversized corner lot! Main level features a New Kitchen with white shaker cabinets, granite island and counter tops, glass tile backsplash, canned lighting and SS appliances. Spacious walk in pantry! Formal dining room, 2 bedrooms, living room and Beautiful New Bathroom as well!! Hardwood Floors throughout. 2nd level has 1/2 bath and 2 large bedrooms (one with patio doors leading to large balcony). New solid oak staircase leading to Fully Finished Basement with another full size beautiful kitchen w/peninsula, quartz counter tops and SS appliances. Large family room with wet bar! Designer bathroom with glass tile shower! Spacious laundry room! Walk in closet! Separate entrance makes this idea for additional living space for your family member or in-laws. Large back yard with concrete patio next to 2 car brick garage. Recently replaced windows, refinished hardwood floors, freshly painted and new light fixtures. All done with quality materials! Nothing to do! This home is truly move-in condition!!! Conveniently located to shopping, schools, parks and transportation ( Archer Ave, Stevenson Expressway & Midway Airport).
Property Specifics
| Single Family | |
| — | |
| — | |
| 1955 | |
| — | |
| — | |
| No | |
| 0.11 |
| Cook | |
| — | |
| — / Not Applicable | |
| — | |
| — | |
| — | |
| 11668069 | |
| 19083260260000 |
Property History
| DATE: | EVENT: | PRICE: | SOURCE: |
|---|---|---|---|
| 9 May, 2016 | Sold | $245,000 | MRED MLS |
| 29 Mar, 2016 | Under contract | $269,900 | MRED MLS |
| 17 Mar, 2016 | Listed for sale | $269,900 | MRED MLS |
| 13 Jan, 2017 | Sold | $380,000 | MRED MLS |
| 18 Dec, 2016 | Under contract | $385,000 | MRED MLS |
| 22 Sep, 2016 | Listed for sale | $395,000 | MRED MLS |
| 30 Dec, 2022 | Sold | $375,000 | MRED MLS |
| 22 Nov, 2022 | Under contract | $399,000 | MRED MLS |
| 5 Nov, 2022 | Listed for sale | $399,000 | MRED MLS |
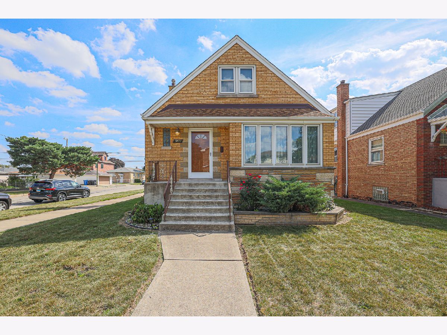
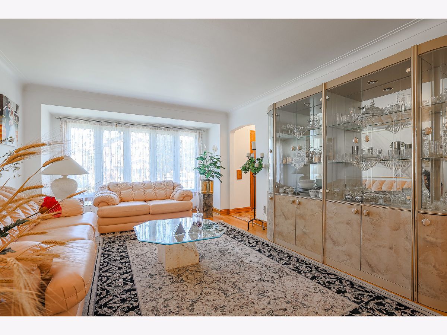
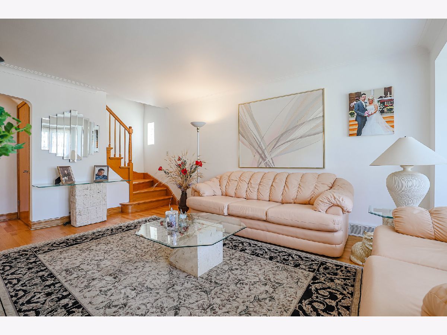
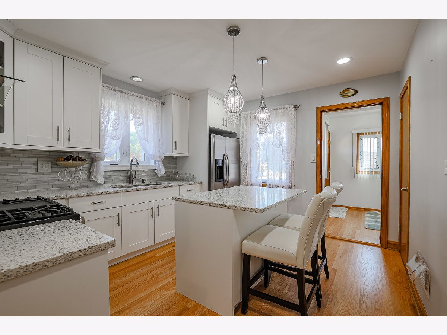

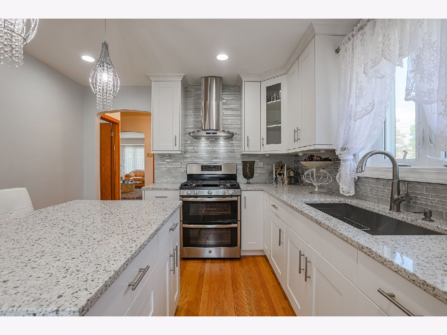
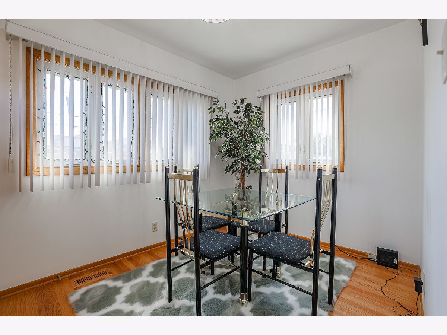
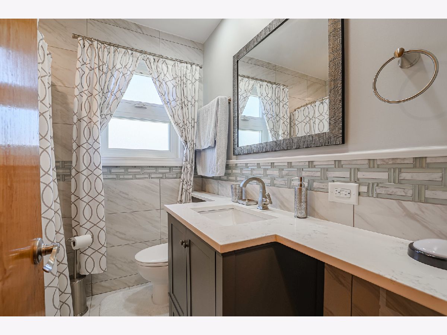
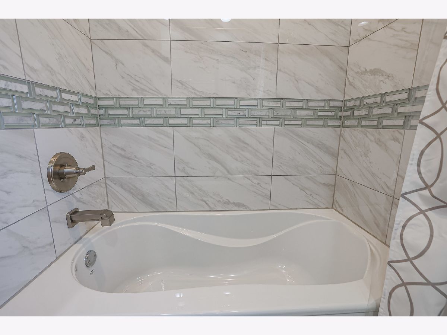
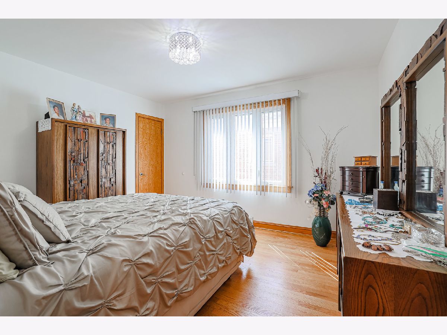
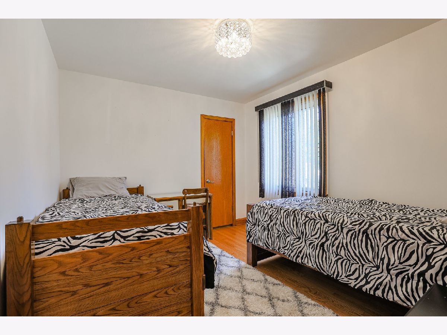
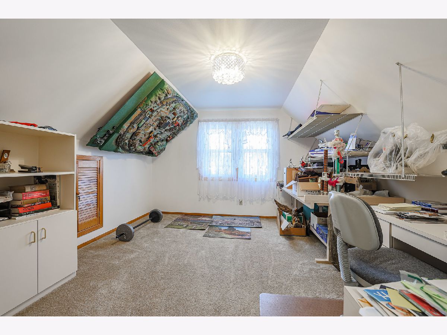
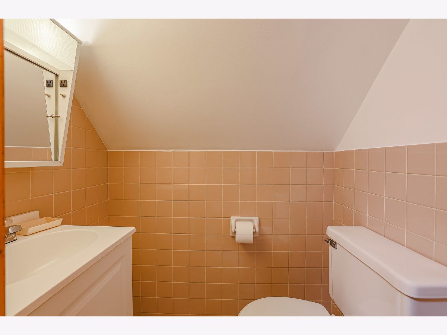
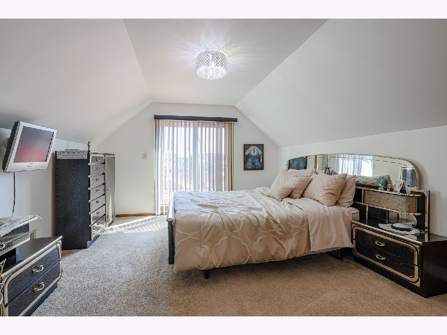
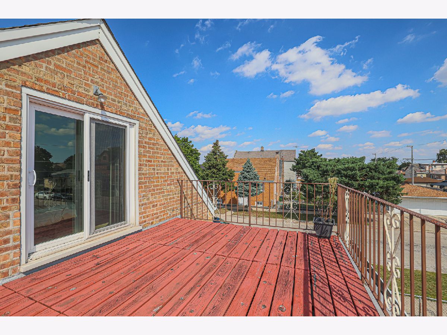
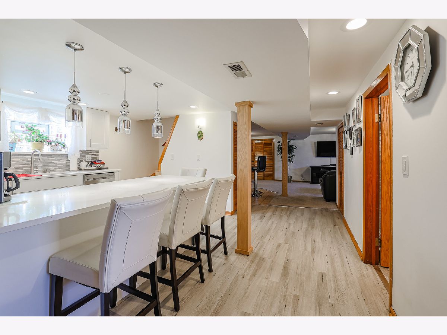
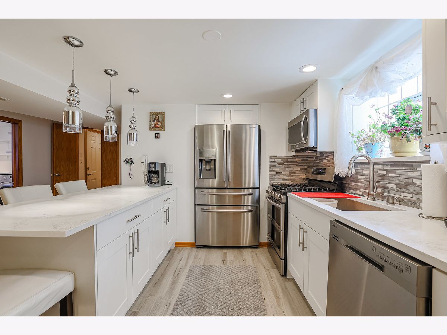
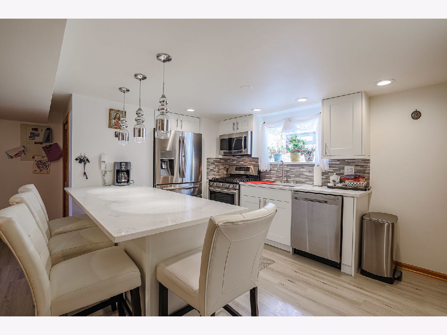

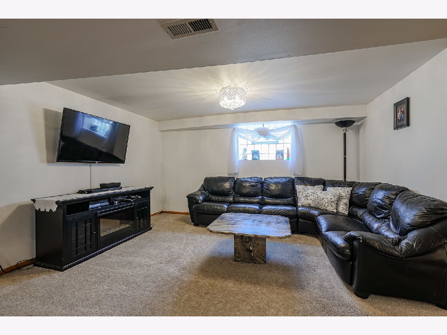
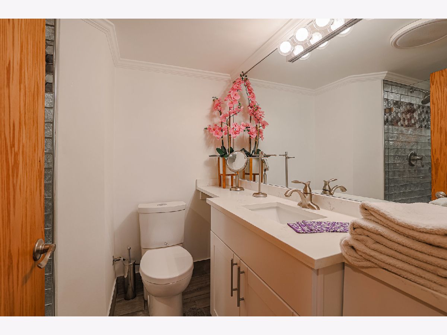
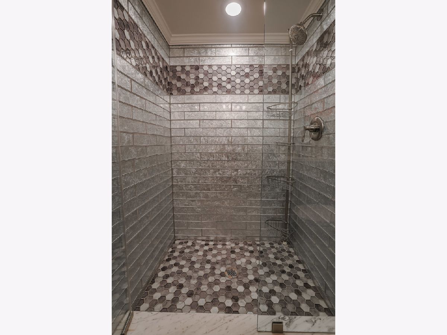
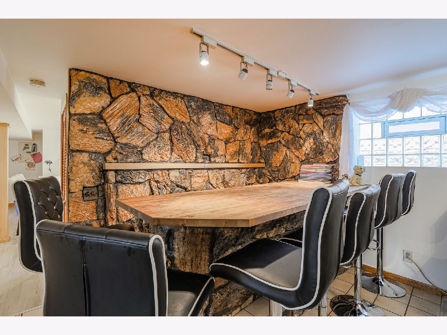
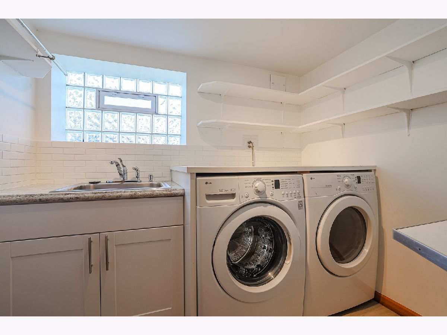
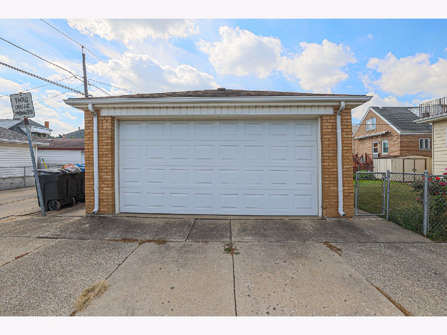
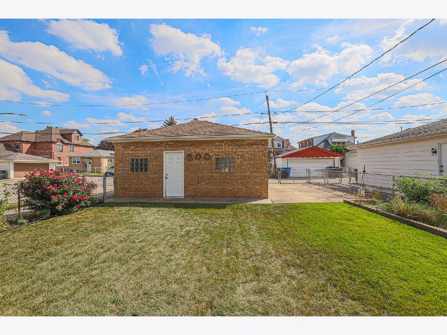
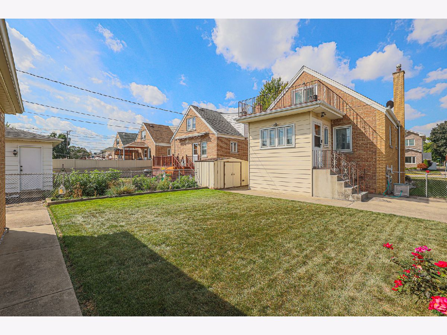
Room Specifics
Total Bedrooms: 4
Bedrooms Above Ground: 4
Bedrooms Below Ground: 0
Dimensions: —
Floor Type: —
Dimensions: —
Floor Type: —
Dimensions: —
Floor Type: —
Full Bathrooms: 3
Bathroom Amenities: —
Bathroom in Basement: 1
Rooms: —
Basement Description: Finished
Other Specifics
| 2 | |
| — | |
| — | |
| — | |
| — | |
| 38 X 125 | |
| — | |
| — | |
| — | |
| — | |
| Not in DB | |
| — | |
| — | |
| — | |
| — |
Tax History
| Year | Property Taxes |
|---|---|
| 2016 | $890 |
| 2017 | $3,750 |
| 2022 | $3,533 |
Contact Agent
Nearby Similar Homes
Nearby Sold Comparables
Contact Agent
Listing Provided By
RE/MAX Enterprises

