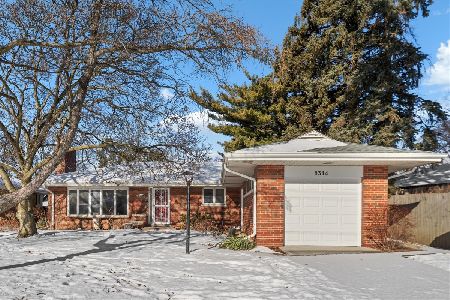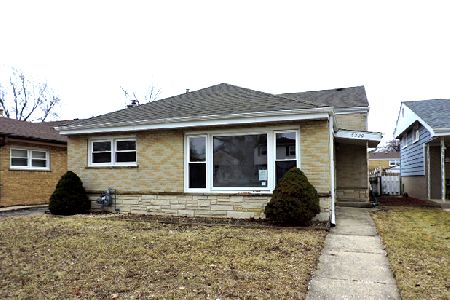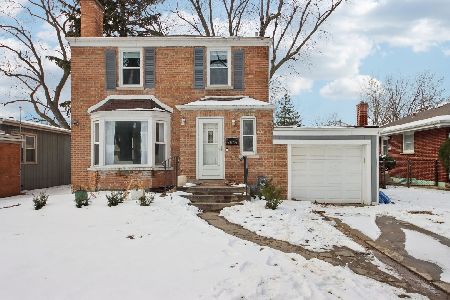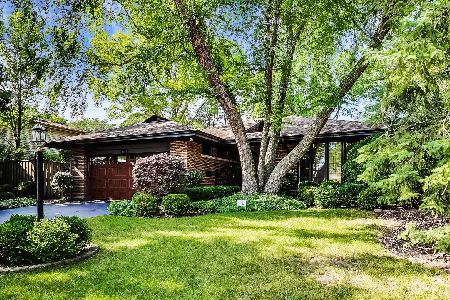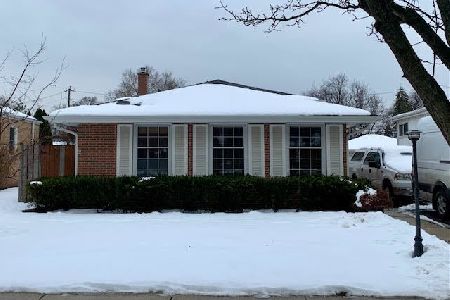5401 Monroe Street, Morton Grove, Illinois 60053
$593,000
|
Sold
|
|
| Status: | Closed |
| Sqft: | 2,443 |
| Cost/Sqft: | $245 |
| Beds: | 3 |
| Baths: | 3 |
| Year Built: | 1955 |
| Property Taxes: | $10,739 |
| Days On Market: | 1634 |
| Lot Size: | 0,00 |
Description
Do not miss out on this sprawling mid-century ranch home in the ever-popular Lorel Park neighborhood of Morton Grove/Skokie. Expanded, updated, and beautifully maintained, this home is in a walk to everything location. Spotless and featuring 2400 sq. ft. of main floor living space, plus an additional 738 sq. ft. of finished space in the lower level for a total of 3181sq. ft. this home has one of the best kitchens, family rooms, master bedrooms, and foyers that you have seen in a long time. The kitchen has miles of counter space, cabinets beyond your imagination, an island, and multiple cooking stations, and table space too. Wood floors, recessed lights, wood cabinets, granite counters & backsplash set the tone for daily living and entertaining in this cooks' kitchen. A yard view and easy access to the patio with a possible grilling station are right there too. The kitchen adjoins the spacious living/dining room (with fireplace) and family room with vaulted ceilings and access to the yard. The attached two-car garage shields the rear yard from the street, so your outdoor entertaining and relaxing time is secluded. The bedroom wing has an amazing, expanded master bedroom with a wall of closets and a dedicated bathroom with a steam shower and double sinks. Two additional bedrooms and another updated bathroom with double sinks, first-floor laundry, and plenty of closets to go around finish off this wing. The living/dining room and all bedrooms have wood floors. Every window has been replaced, and a new roof and gutters were done in 2020. The home was expanded seamlessly, and all the brick, roofline, and window placement mimic the original home, which was built by B. Stromberg as his own home in approx. 1955. The partial basement has the mechanicals, additional laundry area, and space for a rec room, home office, gym, or great storage. Set on an 80x125 lot, this property is one of the largest in the neighborhood. Enjoy exercising, dog or kid walking around nearby Lorel Park. Schools are close, and all have been updated and expanded, including a brand new Junior High built-in 2021. An award-winning library, farmer's market, shops, and restaurants are handy, with or without a car. Easy access to the Edens Expressway, Skokie Swift "L" stops, and Morton Grove Metra are added conveniences. Westfield Old Orchard Mall, Village Crossing, and the new Sawmill Station shopping centers are all nearby. Enjoy downtown Skokie's streetscape and many boutique-sized restaurants: Libertad, Yolo, Ja Dred, Euro Echo Cafe, Village Inn, Kneads & Wants bakery, and more. Morton Grove is home to dueling pizza joints, Pequod's and Burt's, that just cannot be missed. This area has a great small-town feel with big-city amenities nearby. This home is a rare find in an area that has few homes for sale. Do not delay, schedule a showing appointment today.
Property Specifics
| Single Family | |
| — | |
| Ranch | |
| 1955 | |
| Partial | |
| — | |
| No | |
| — |
| Cook | |
| Lorel Park | |
| — / Not Applicable | |
| None | |
| Lake Michigan | |
| Public Sewer | |
| 11212316 | |
| 10213140200000 |
Nearby Schools
| NAME: | DISTRICT: | DISTANCE: | |
|---|---|---|---|
|
Grade School
Madison Elementary School |
69 | — | |
|
Middle School
Lincoln Junior High School |
69 | Not in DB | |
|
High School
Niles West High School |
219 | Not in DB | |
Property History
| DATE: | EVENT: | PRICE: | SOURCE: |
|---|---|---|---|
| 19 Nov, 2021 | Sold | $593,000 | MRED MLS |
| 4 Oct, 2021 | Under contract | $599,000 | MRED MLS |
| 8 Sep, 2021 | Listed for sale | $599,000 | MRED MLS |
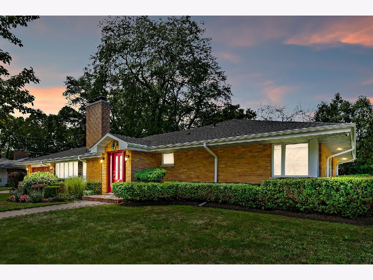
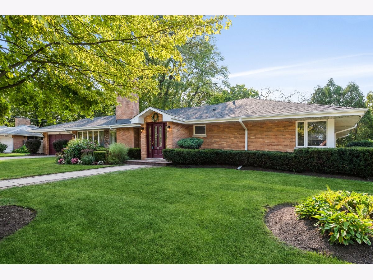
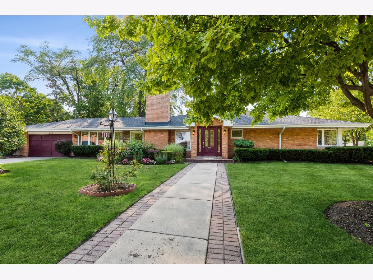
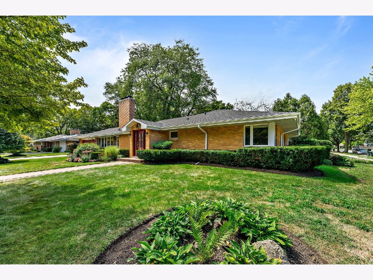
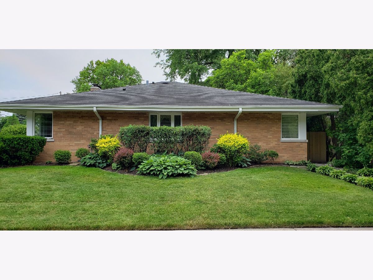
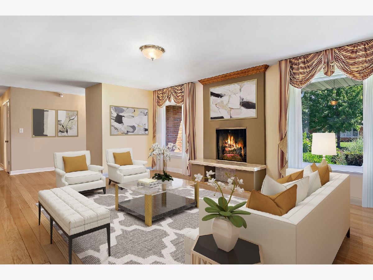
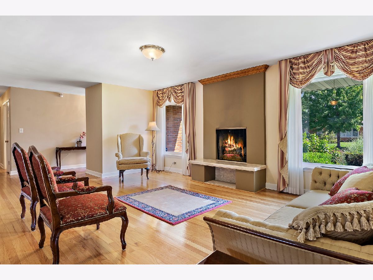
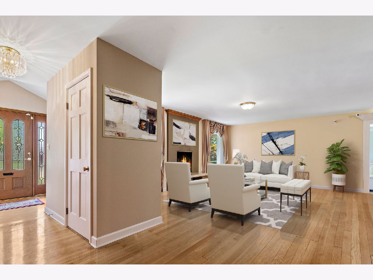
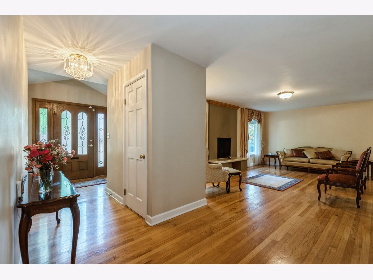
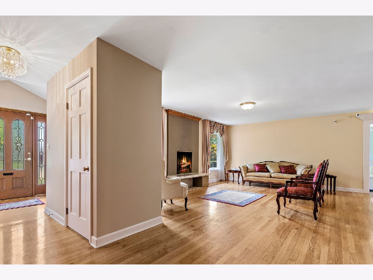
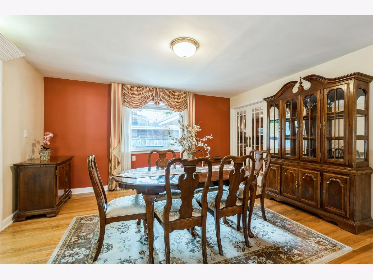
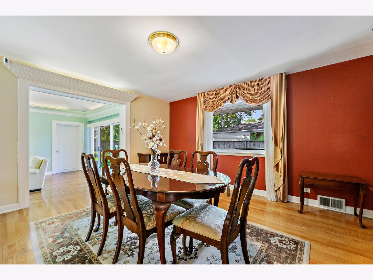
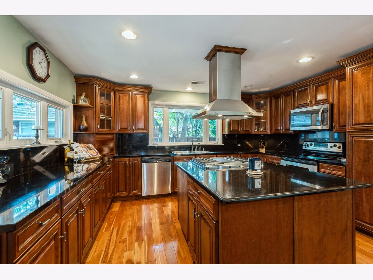
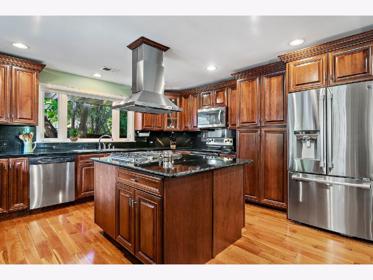
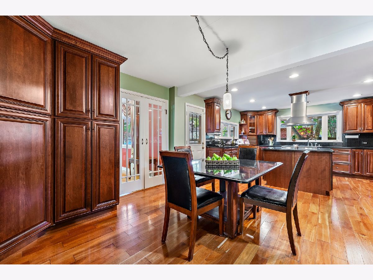
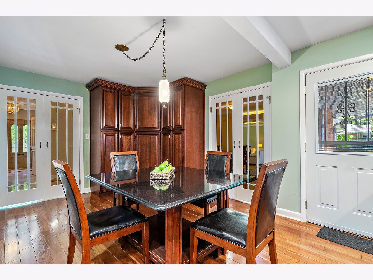
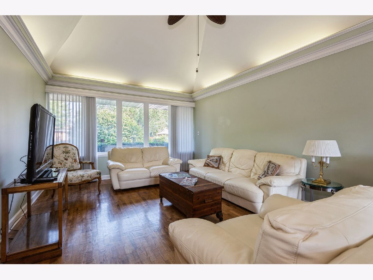
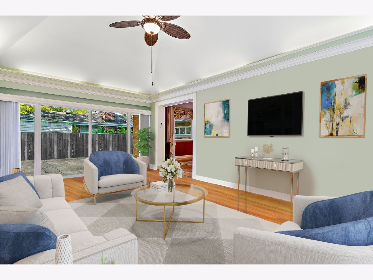
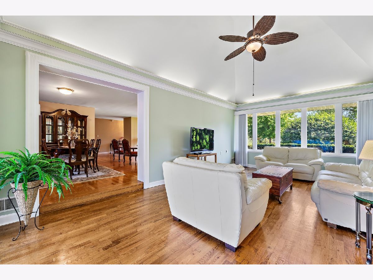
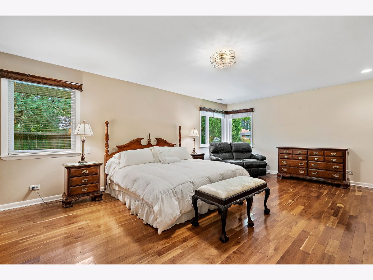
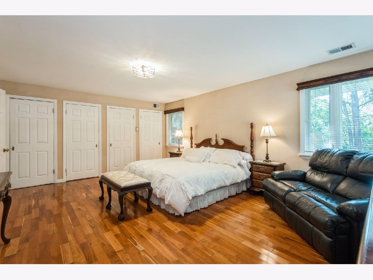
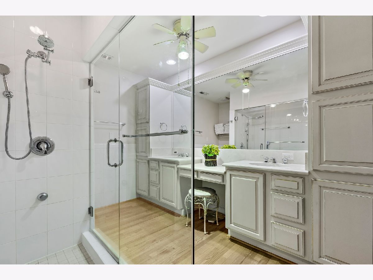
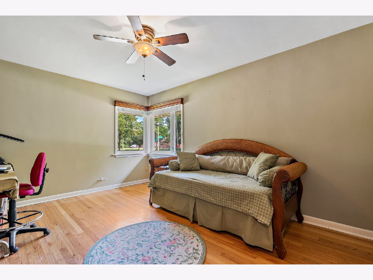
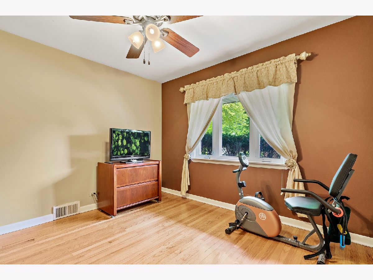
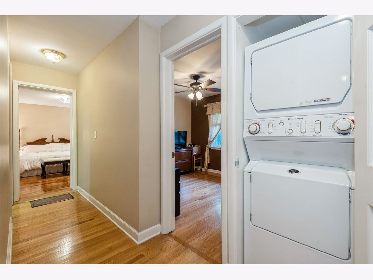
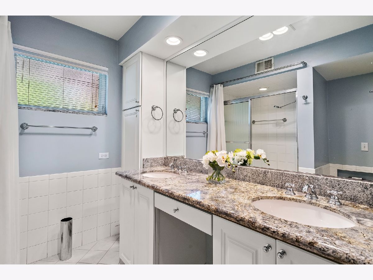
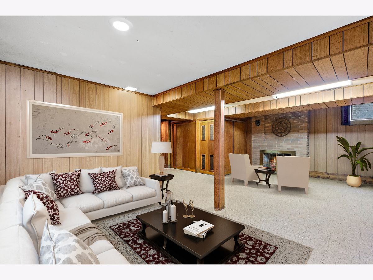
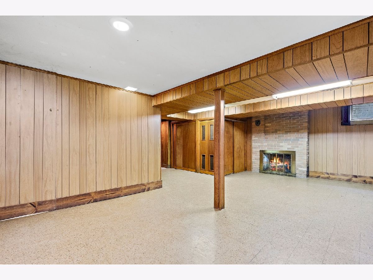
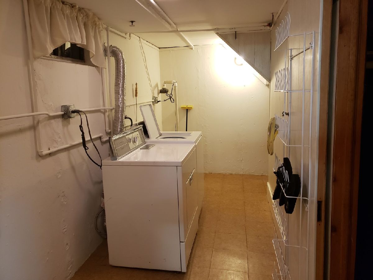
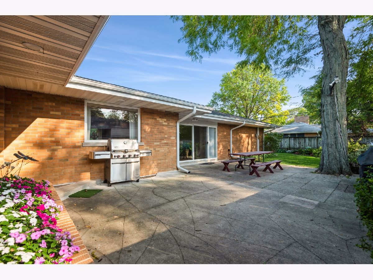
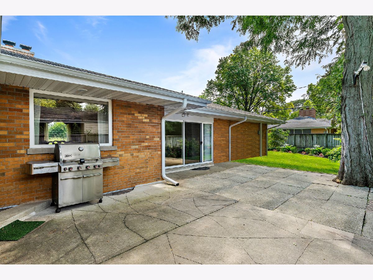
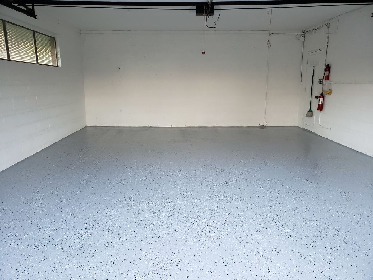
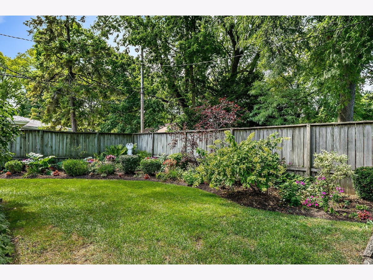
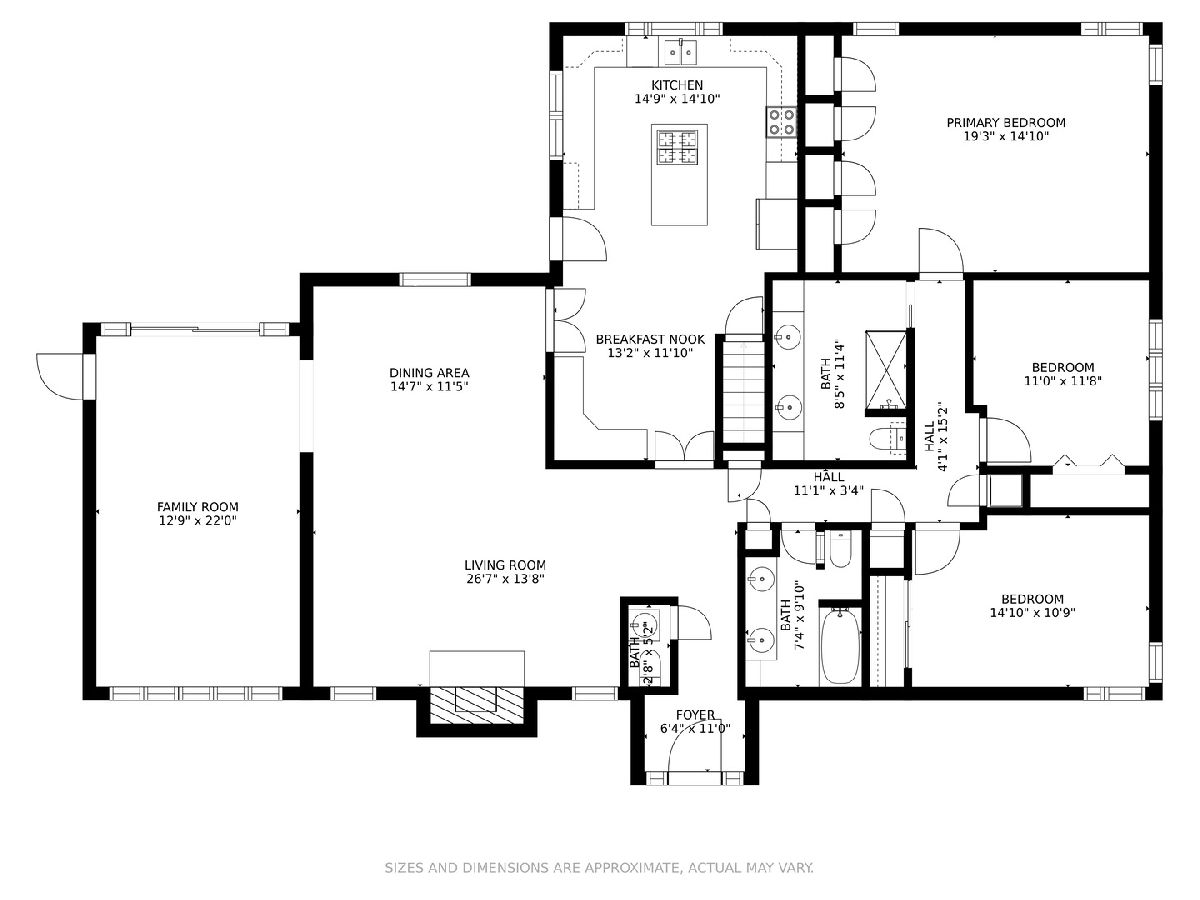
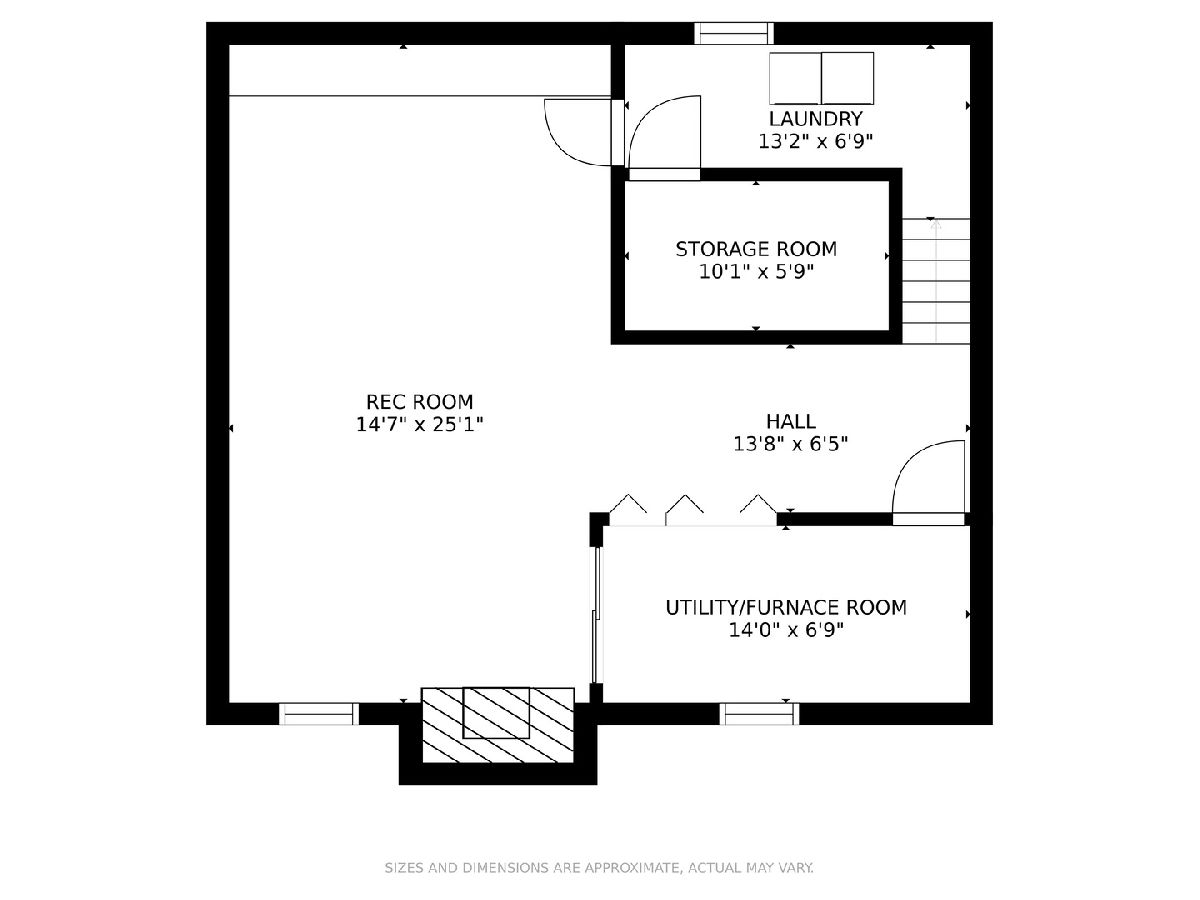
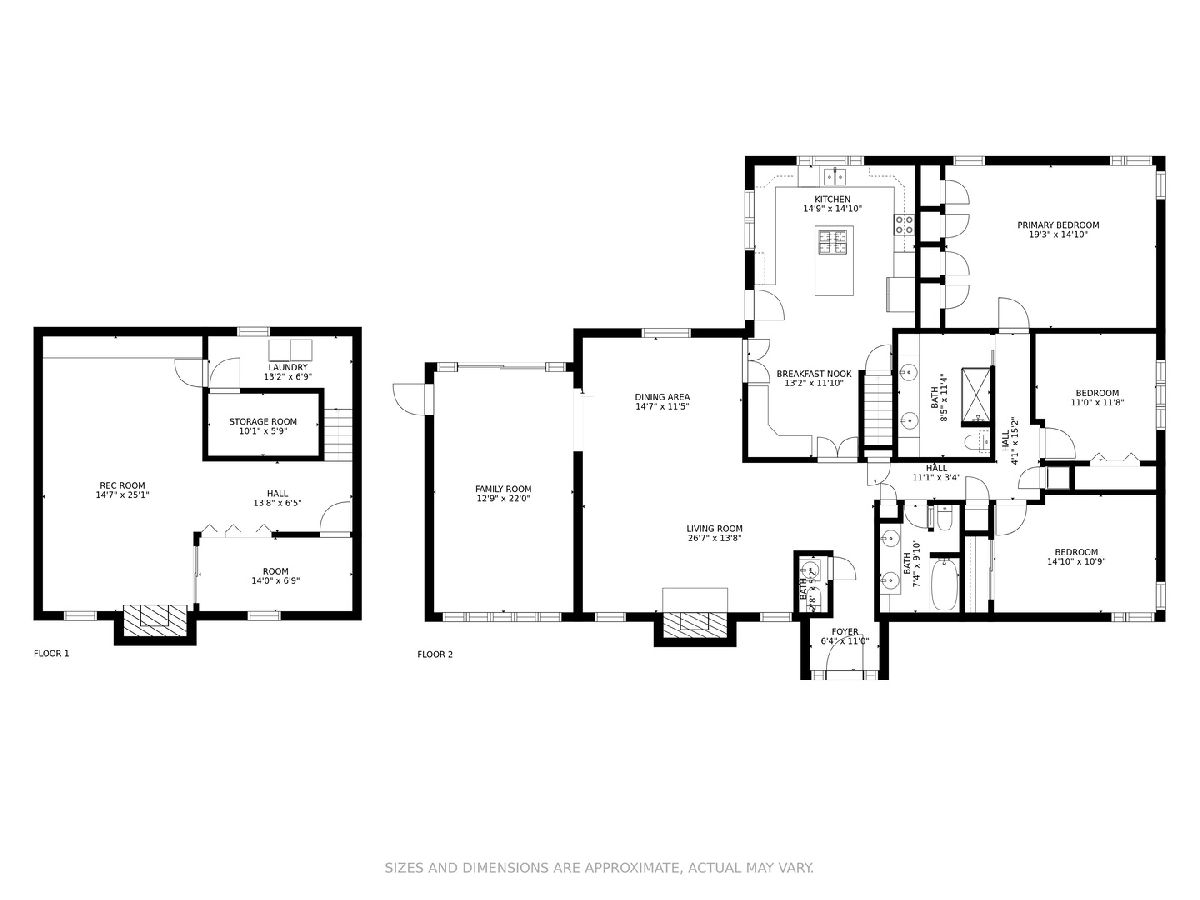
Room Specifics
Total Bedrooms: 3
Bedrooms Above Ground: 3
Bedrooms Below Ground: 0
Dimensions: —
Floor Type: Hardwood
Dimensions: —
Floor Type: Hardwood
Full Bathrooms: 3
Bathroom Amenities: Steam Shower,Double Sink
Bathroom in Basement: 0
Rooms: Foyer,Recreation Room,Utility Room-Lower Level
Basement Description: Partially Finished
Other Specifics
| 2 | |
| — | |
| Concrete | |
| Patio | |
| — | |
| 80X125 | |
| — | |
| None | |
| Vaulted/Cathedral Ceilings, Skylight(s), Hardwood Floors, First Floor Bedroom, First Floor Laundry, First Floor Full Bath | |
| Range, Microwave, Dishwasher, Refrigerator, Washer, Dryer, Stainless Steel Appliance(s), Electric Cooktop, Gas Cooktop, Gas Oven, Electric Oven | |
| Not in DB | |
| Park, Tennis Court(s), Curbs, Street Lights, Street Paved | |
| — | |
| — | |
| — |
Tax History
| Year | Property Taxes |
|---|---|
| 2021 | $10,739 |
Contact Agent
Nearby Similar Homes
Nearby Sold Comparables
Contact Agent
Listing Provided By
Coldwell Banker Realty

