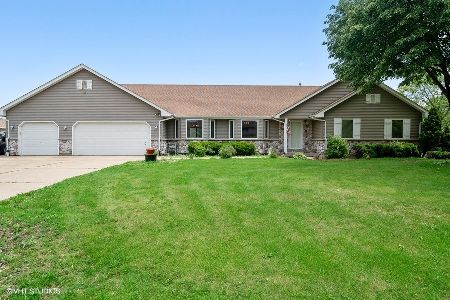5403 63rd Avenue, Kenosha, Wisconsin 53144
$282,500
|
Sold
|
|
| Status: | Closed |
| Sqft: | 1,743 |
| Cost/Sqft: | $163 |
| Beds: | 3 |
| Baths: | 2 |
| Year Built: | 1997 |
| Property Taxes: | $4,404 |
| Days On Market: | 1560 |
| Lot Size: | 0,14 |
Description
Charming home with contemporary decor. This multi-level home has 3 Bedrooms and 2 Full Bathrooms. The nice bright HUGE Master Bedroom with vaulted ceiling has an entire wall of closet space. Lovely main floor updated full bathroom with a tub/shower combination. Spacious Living Room has contemporary laminate flooring that is both beautiful and durable! The Kitchen is open to the Living Room and Dining Area and is fully updated, including: 42-inch cabinets, granite countertops, subway tile backsplash, and a nice pantry closet. One of the best features of this home is the fabulous lower-level Family Room/Rec Room with TWO newly installed bar areas - lots of storage space in these bars and include a Dual Zone Beverage Cooler & a Mini Fridge/Freezer. This is the perfect space for movies, entertaining, gaming, or just hanging out. There are two more bedrooms, and a second nicely updated full bathroom with walk-in shower. Outside is a large, fenced yard with a good-sized deck for nice weather outdoor dining, playing and entertaining, plus a shed for your lawn and gardening equipment. This quality home is updated and fresh - just waiting for you! Make an appointment to see it today and you'll be able make it yours and move in before the holidays.
Property Specifics
| Single Family | |
| — | |
| — | |
| 1997 | |
| Full | |
| — | |
| No | |
| 0.14 |
| Other | |
| — | |
| 0 / Not Applicable | |
| None | |
| Public | |
| Public Sewer | |
| 11267193 | |
| 0822234429007 |
Property History
| DATE: | EVENT: | PRICE: | SOURCE: |
|---|---|---|---|
| 14 Jan, 2022 | Sold | $282,500 | MRED MLS |
| 8 Dec, 2021 | Under contract | $284,000 | MRED MLS |
| — | Last price change | $289,000 | MRED MLS |
| 9 Nov, 2021 | Listed for sale | $289,000 | MRED MLS |
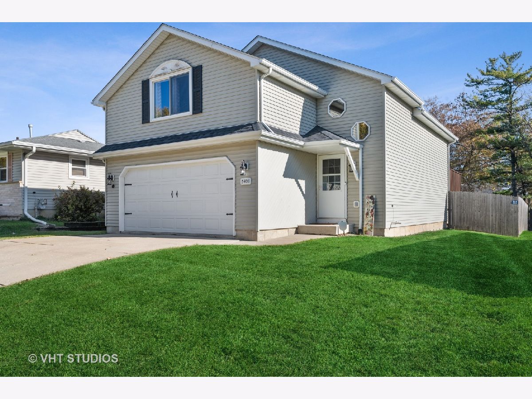
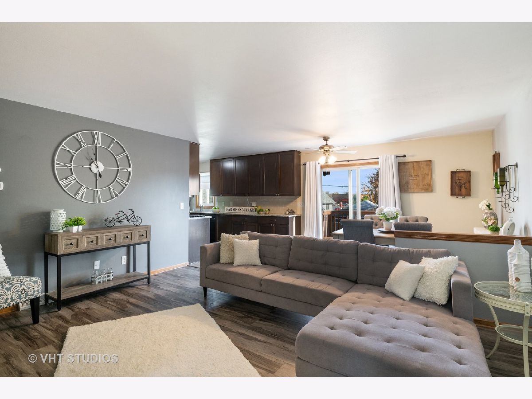
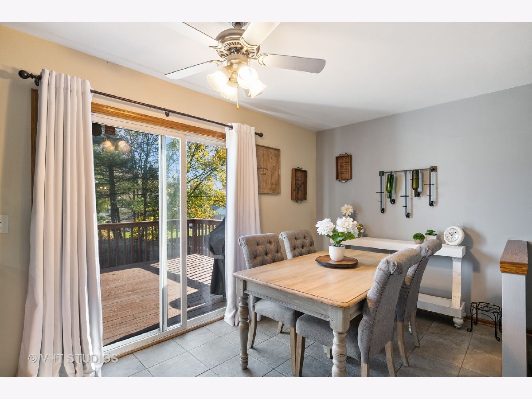
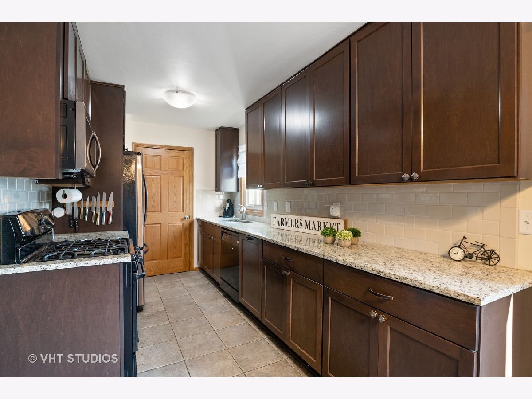
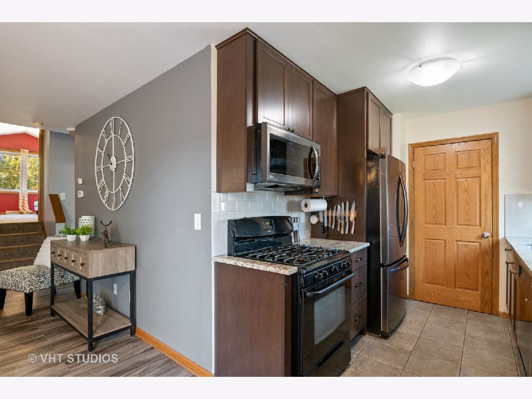
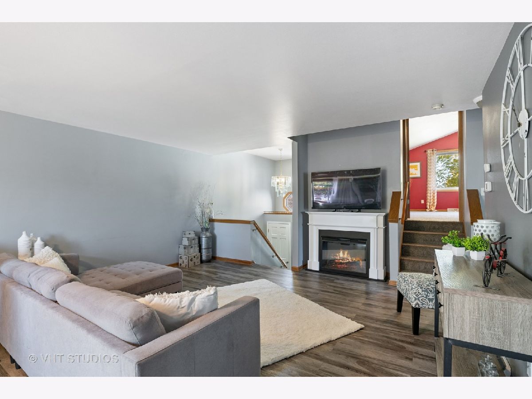
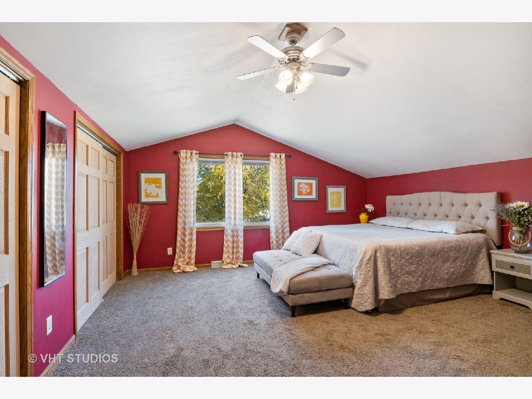
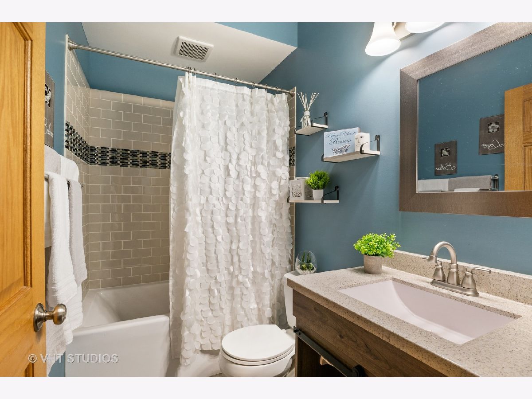
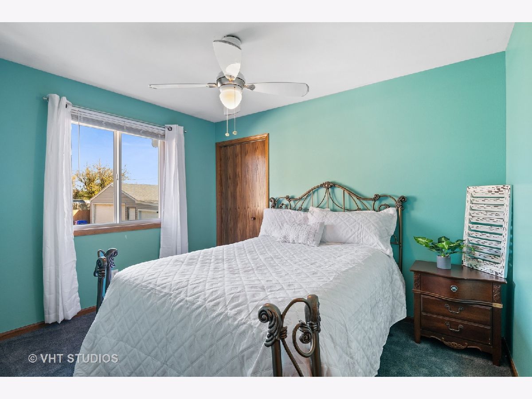
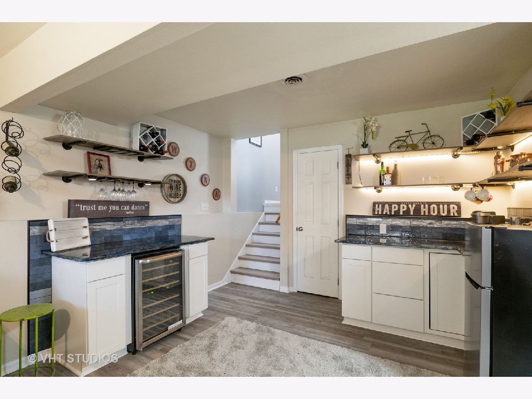
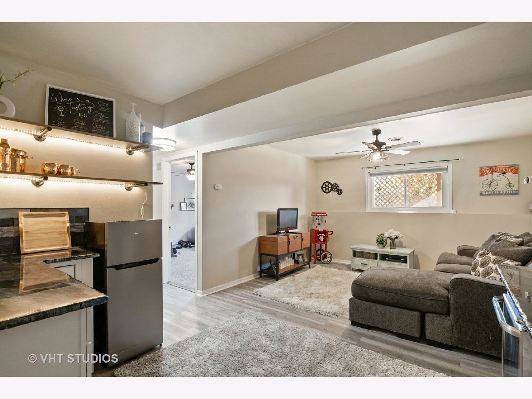
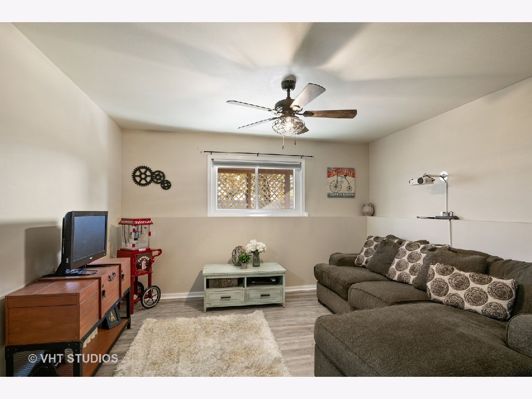
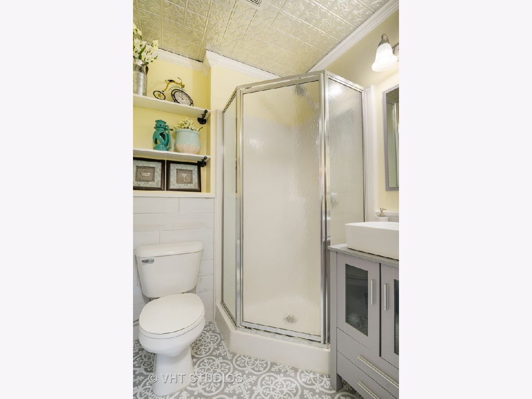
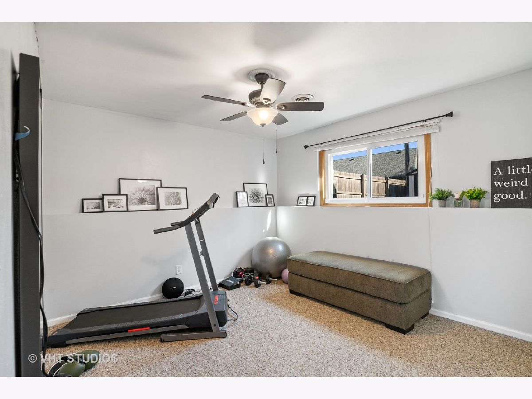
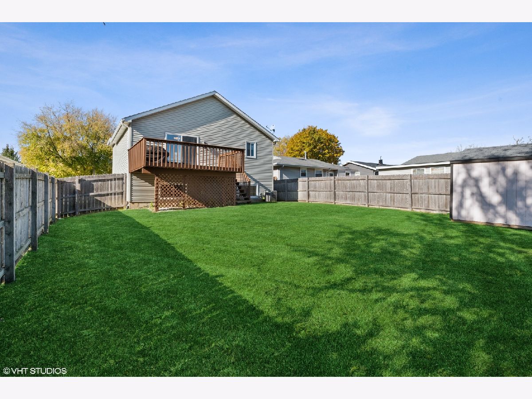
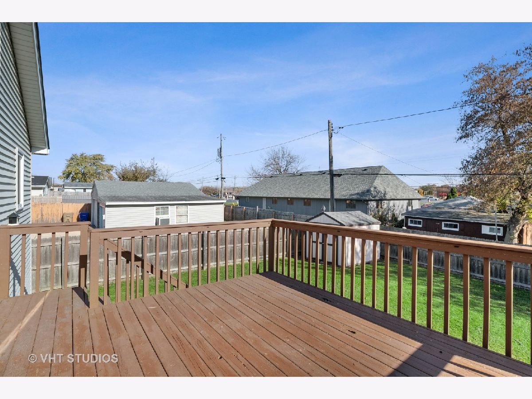
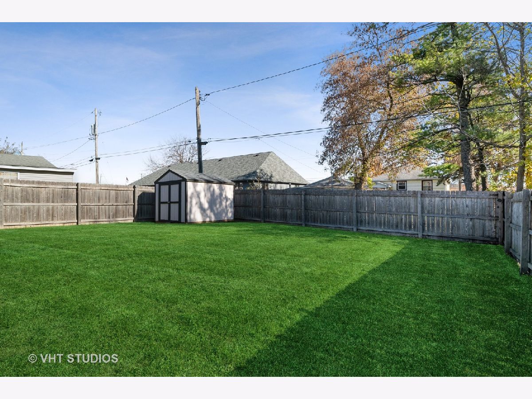
Room Specifics
Total Bedrooms: 3
Bedrooms Above Ground: 3
Bedrooms Below Ground: 0
Dimensions: —
Floor Type: Carpet
Dimensions: —
Floor Type: Carpet
Full Bathrooms: 2
Bathroom Amenities: —
Bathroom in Basement: 1
Rooms: No additional rooms
Basement Description: Finished,Lookout,Rec/Family Area
Other Specifics
| 2 | |
| Concrete Perimeter | |
| Concrete | |
| Deck | |
| Fenced Yard,Sidewalks,Streetlights,Wood Fence | |
| 52 X 120 | |
| — | |
| — | |
| Vaulted/Cathedral Ceilings, Bar-Dry, Wood Laminate Floors, First Floor Bedroom, First Floor Full Bath, Built-in Features, Granite Counters | |
| Range, Microwave, Dishwasher, Refrigerator, Wine Refrigerator | |
| Not in DB | |
| Park, Curbs, Sidewalks, Street Lights, Street Paved | |
| — | |
| — | |
| — |
Tax History
| Year | Property Taxes |
|---|---|
| 2022 | $4,404 |
Contact Agent
Nearby Similar Homes
Nearby Sold Comparables
Contact Agent
Listing Provided By
Baird & Warner


