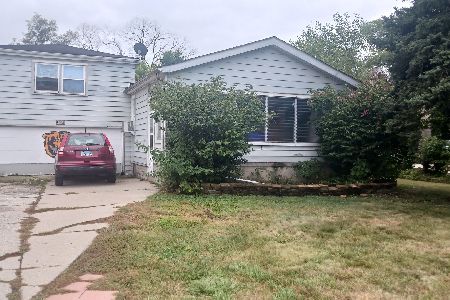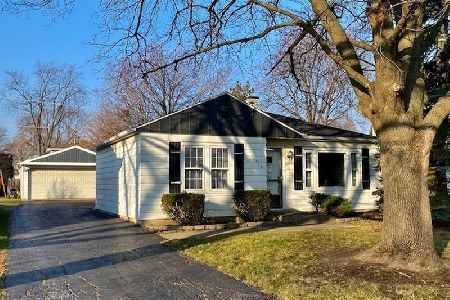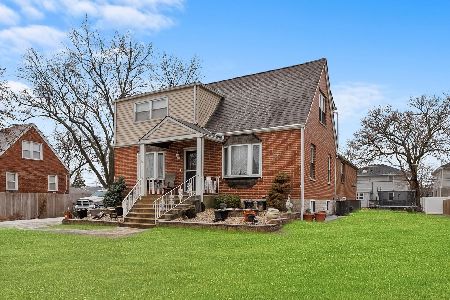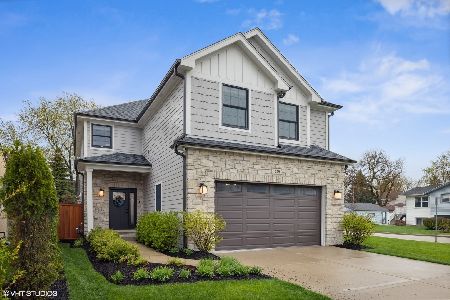5404 8th Avenue, Countryside, Illinois 60525
$214,900
|
Sold
|
|
| Status: | Closed |
| Sqft: | 0 |
| Cost/Sqft: | — |
| Beds: | 3 |
| Baths: | 2 |
| Year Built: | 1966 |
| Property Taxes: | $4,271 |
| Days On Market: | 3361 |
| Lot Size: | 0,14 |
Description
Wonderful 3 bedroom, 2 bath ranch with beautiful hardwood floors and full basement. Updated, move-in ready home with new roof and desirable floor plan. Bright, sun filled living room welcomes and opens to kitchen with new stainless steel range and dishwasher. Kitchen also includes a cheerful breakfast room overlooking front porch. Spacious bedrooms offer hardwood floors and generous closets. Full basement provides numerous usage opportunities and flexible floor plan. Huge finished family room as well as large laundry area. Roomy storage room could be converted to bedroom, office, or workroom. Award winning Dist 105 Seventh Avenue School and LTHS.
Property Specifics
| Single Family | |
| — | |
| Ranch | |
| 1966 | |
| Full | |
| — | |
| No | |
| 0.14 |
| Cook | |
| — | |
| 0 / Not Applicable | |
| None | |
| Lake Michigan,Public | |
| Public Sewer | |
| 09385683 | |
| 18094140120000 |
Nearby Schools
| NAME: | DISTRICT: | DISTANCE: | |
|---|---|---|---|
|
Grade School
Seventh Ave Elementary School |
105 | — | |
|
Middle School
Wm F Gurrie Middle School |
105 | Not in DB | |
|
High School
Lyons Twp High School |
204 | Not in DB | |
Property History
| DATE: | EVENT: | PRICE: | SOURCE: |
|---|---|---|---|
| 24 May, 2013 | Sold | $191,000 | MRED MLS |
| 15 Apr, 2013 | Under contract | $199,900 | MRED MLS |
| 11 Apr, 2013 | Listed for sale | $199,900 | MRED MLS |
| 19 Dec, 2016 | Sold | $214,900 | MRED MLS |
| 13 Nov, 2016 | Under contract | $214,900 | MRED MLS |
| 10 Nov, 2016 | Listed for sale | $214,900 | MRED MLS |
Room Specifics
Total Bedrooms: 3
Bedrooms Above Ground: 3
Bedrooms Below Ground: 0
Dimensions: —
Floor Type: Hardwood
Dimensions: —
Floor Type: Hardwood
Full Bathrooms: 2
Bathroom Amenities: —
Bathroom in Basement: 1
Rooms: Breakfast Room,Storage
Basement Description: Partially Finished
Other Specifics
| 1 | |
| — | |
| — | |
| Porch | |
| — | |
| 46 X 132 PER REALIST | |
| — | |
| None | |
| Hardwood Floors, First Floor Bedroom, First Floor Full Bath | |
| Range, Microwave, Dishwasher, Refrigerator, Washer, Dryer | |
| Not in DB | |
| — | |
| — | |
| — | |
| — |
Tax History
| Year | Property Taxes |
|---|---|
| 2013 | $5,117 |
| 2016 | $4,271 |
Contact Agent
Nearby Similar Homes
Nearby Sold Comparables
Contact Agent
Listing Provided By
Smothers Realty Group












