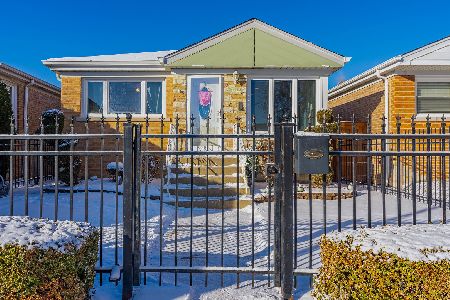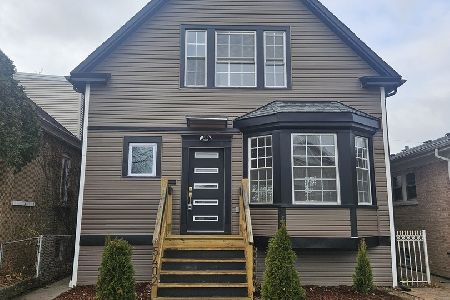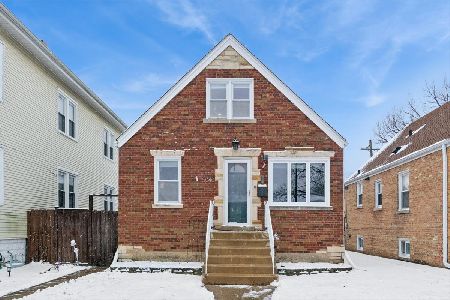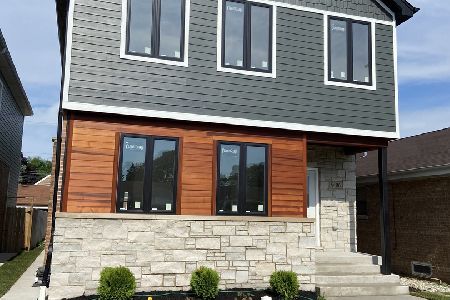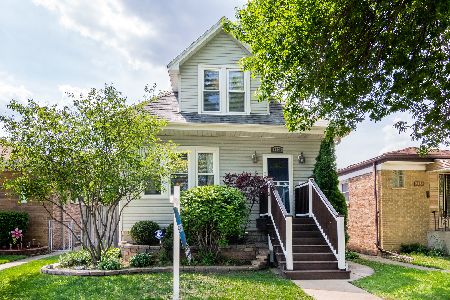5404 Neenah Avenue, Norwood Park, Chicago, Illinois 60656
$660,000
|
Sold
|
|
| Status: | Closed |
| Sqft: | 3,600 |
| Cost/Sqft: | $188 |
| Beds: | 5 |
| Baths: | 4 |
| Year Built: | 1950 |
| Property Taxes: | $2,242 |
| Days On Market: | 2721 |
| Lot Size: | 0,09 |
Description
New!! Complete Luxury Renovation In Norwood Park/Union Ridge By Reputable Builder. Extra 23ft Wide Home w/Incredible Attention To Detail On An Over-sized 33 X 124 Lot. Home Features 5 Bedrooms | 3.5 Baths w/Tasteful Millwork Package And Tons Of Natural Light Throughout. Entertainers Dream w/Gourmet Kitchen, Custom Cabinets, High-end Appliances, Large Quartz Island And Pantry. Hardwood Flrs Throughout, Lavish Baths, 2nd Floor Laundry Room And Great Mudroom w/ Custom Built-Ins. Home Features 9 FOOT Second Floor Ceilings, Peaceful Master Suite w/ Double Vanities, Heated Bath Floors, Rain Shower Head And His & Her Walk In Closets. Home Is Energy Efficient w/Dual Zone Climate Control. Security System And Wired For Sound. Huge Lower Level Rec Room w/Wet Bar & 8 FOOT Ceilings, Great Kids Play Area, 2 Bedrms Or Office/Guest Suite. New Water Service, Stamped Concrete Patio, 2.5 Car Garage w/Pull Down Stairs For Additional Storage Space. Great Location And Schools, Near Parks, CTA & Expy!
Property Specifics
| Single Family | |
| — | |
| — | |
| 1950 | |
| Full,English | |
| — | |
| No | |
| 0.09 |
| Cook | |
| — | |
| 0 / Not Applicable | |
| None | |
| Lake Michigan,Public | |
| Public Sewer | |
| 10053754 | |
| 13072140310000 |
Nearby Schools
| NAME: | DISTRICT: | DISTANCE: | |
|---|---|---|---|
|
Grade School
Garvy Elementary School |
299 | — | |
|
High School
Taft High School |
299 | Not in DB | |
|
Alternate High School
Northside College Preparatory Se |
— | Not in DB | |
Property History
| DATE: | EVENT: | PRICE: | SOURCE: |
|---|---|---|---|
| 31 Oct, 2018 | Sold | $660,000 | MRED MLS |
| 25 Aug, 2018 | Under contract | $675,000 | MRED MLS |
| 16 Aug, 2018 | Listed for sale | $675,000 | MRED MLS |
Room Specifics
Total Bedrooms: 5
Bedrooms Above Ground: 5
Bedrooms Below Ground: 0
Dimensions: —
Floor Type: Hardwood
Dimensions: —
Floor Type: Hardwood
Dimensions: —
Floor Type: Carpet
Dimensions: —
Floor Type: —
Full Bathrooms: 4
Bathroom Amenities: Double Sink,European Shower
Bathroom in Basement: 1
Rooms: Bedroom 5,Recreation Room,Mud Room,Utility Room-Lower Level,Storage,Walk In Closet
Basement Description: Finished
Other Specifics
| 2.5 | |
| Concrete Perimeter | |
| — | |
| Porch, Stamped Concrete Patio | |
| Fenced Yard,Landscaped | |
| 33 X 124 | |
| Pull Down Stair | |
| Full | |
| Vaulted/Cathedral Ceilings, Skylight(s), Bar-Wet, Hardwood Floors, Heated Floors, Second Floor Laundry | |
| Range, Microwave, Dishwasher, High End Refrigerator, Bar Fridge, Washer, Dryer, Disposal, Stainless Steel Appliance(s), Range Hood | |
| Not in DB | |
| Pool, Tennis Courts, Sidewalks, Street Lights | |
| — | |
| — | |
| Electric, Gas Log, Gas Starter |
Tax History
| Year | Property Taxes |
|---|---|
| 2018 | $2,242 |
Contact Agent
Nearby Similar Homes
Nearby Sold Comparables
Contact Agent
Listing Provided By
Redefined Residential LLC

