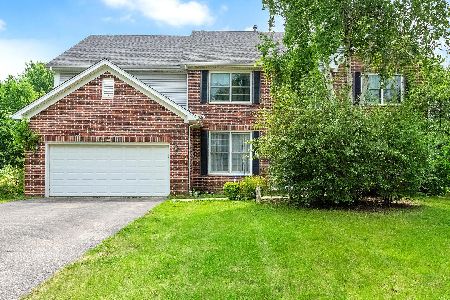5405 Mallard Lane, Hoffman Estates, Illinois 60192
$565,000
|
Sold
|
|
| Status: | Closed |
| Sqft: | 2,718 |
| Cost/Sqft: | $210 |
| Beds: | 4 |
| Baths: | 4 |
| Year Built: | 1999 |
| Property Taxes: | $10,345 |
| Days On Market: | 851 |
| Lot Size: | 0,42 |
Description
Welcome to this meticulously maintained and extensively updated colonial-style home in desirable Hoffman Estates! As you enter, you'll appreciate the updated kitchen with stainless steel appliances, while the finished English basement provides additional versatile space for your needs. Step outside to a refreshed deck (completed in 2020), which overlooks the beautifully landscaped nearly half-acre lot. A newer roof (2013), updated windows (2014), and high ceilings throughout (9 feet on the main level and in the basement) enhance the home's appeal. The main level flows seamlessly from the spacious living and dining rooms with hardwood floors to the gourmet kitchen featuring granite countertops, custom wood cabinets, a Wolf range, double ovens, and a large island. The adjacent family room boasts a stunning wood-burning brick fireplace with custom built-ins. Convenience is key with a half-bath and an attached two-car garage on this level. The fully finished English basement (updated in 2010) offers a recreation room complete with Bose Cube speakers, a custom wet bar, an office/bonus room, a full bathroom, and a laundry room with a newer washer/dryer (2018). The utility room features two brand-new ejector pumps (2021) and a newer water heater (2018). Head upstairs to discover a spacious primary bedroom with trayed ceilings and a luxurious ensuite bath featuring a deep claw foot tub, separate shower, double sinks, and his-and-hers amenities. Three additional large bedrooms and a fully updated guest bathroom complete the second level. Step outdoors to a recently restored deck and sleek patio with a pergola, perfect for outdoor gatherings. The park-like backyard includes a Rainbow Play Systems playground and a 12x12 storage shed. Noteworthy updates include brand-new gutters, downspouts, and maintenance-free trim (2021), twice-yearly serviced HVAC, and new attic insulation (2019). This move-in-ready gem is conveniently located within walking distance to a school and numerous parks, with easy access to Interstate 90 and the best of Chicago's Northwest suburbs. Don't miss the opportunity to make this your dream home!"
Property Specifics
| Single Family | |
| — | |
| — | |
| 1999 | |
| — | |
| — | |
| No | |
| 0.42 |
| Cook | |
| — | |
| — / Not Applicable | |
| — | |
| — | |
| — | |
| 11855009 | |
| 06093020020000 |
Nearby Schools
| NAME: | DISTRICT: | DISTANCE: | |
|---|---|---|---|
|
Grade School
Timber Trails Elementary School |
46 | — | |
|
Middle School
Larsen Middle School |
46 | Not in DB | |
|
High School
Elgin High School |
46 | Not in DB | |
Property History
| DATE: | EVENT: | PRICE: | SOURCE: |
|---|---|---|---|
| 15 Aug, 2008 | Sold | $407,000 | MRED MLS |
| 17 Jun, 2008 | Under contract | $429,900 | MRED MLS |
| — | Last price change | $449,900 | MRED MLS |
| 6 Apr, 2008 | Listed for sale | $449,900 | MRED MLS |
| 5 Nov, 2021 | Sold | $499,000 | MRED MLS |
| 7 Oct, 2021 | Under contract | $499,000 | MRED MLS |
| 1 Oct, 2021 | Listed for sale | $499,000 | MRED MLS |
| 27 Nov, 2023 | Sold | $565,000 | MRED MLS |
| 11 Oct, 2023 | Under contract | $569,900 | MRED MLS |
| 2 Oct, 2023 | Listed for sale | $569,900 | MRED MLS |
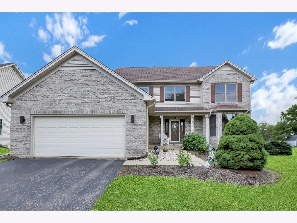
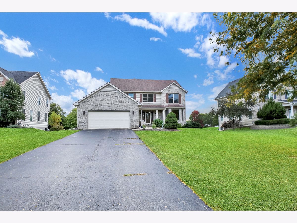
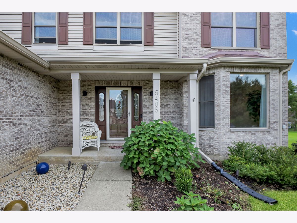
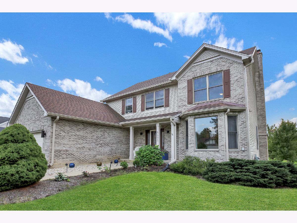
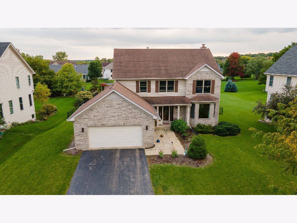
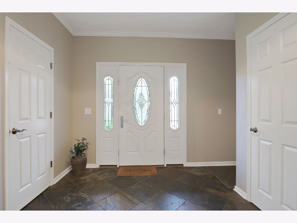
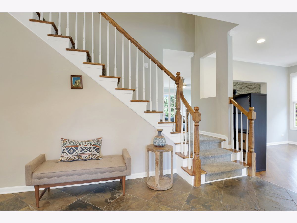
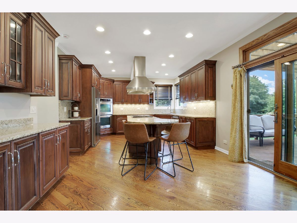
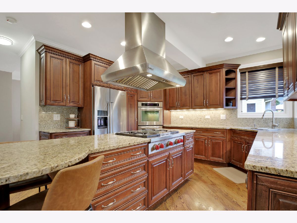
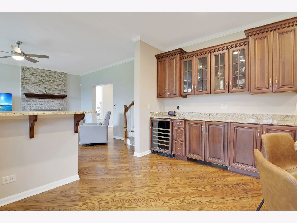
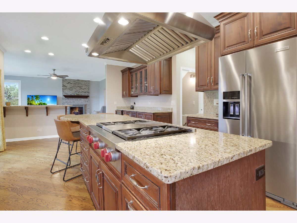
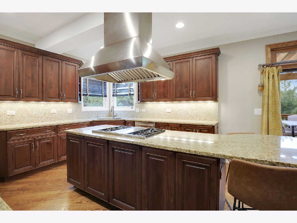
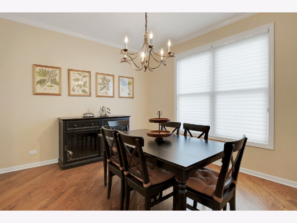
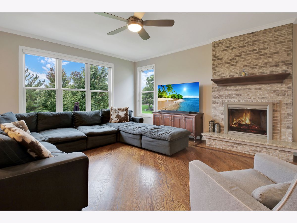
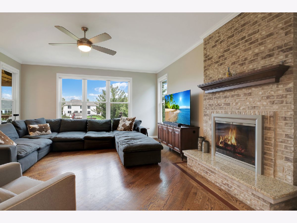
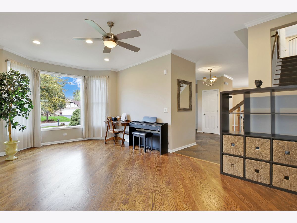
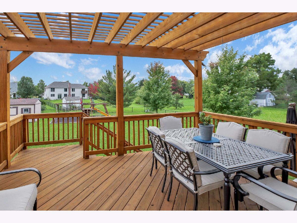
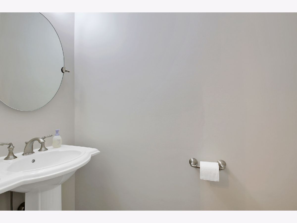
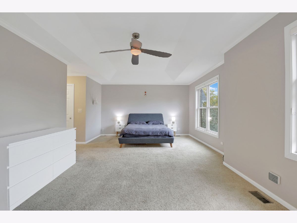
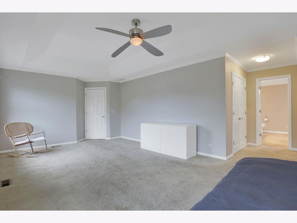
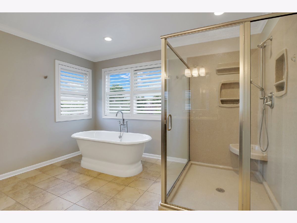
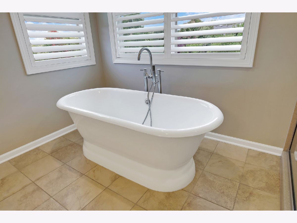
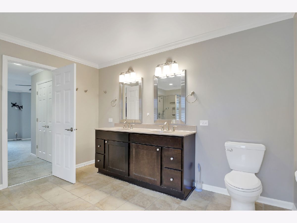
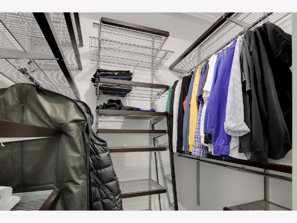
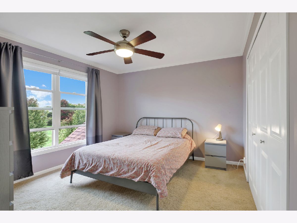
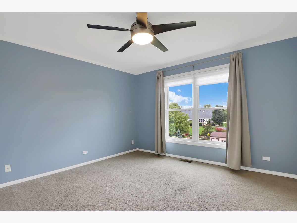
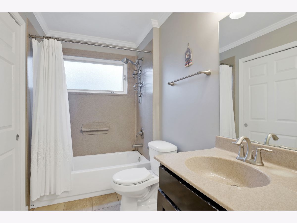
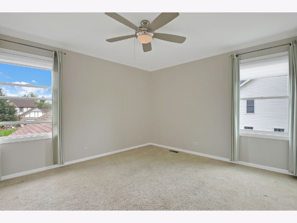
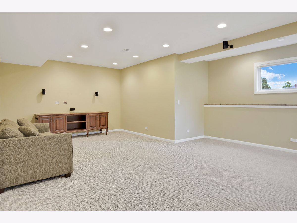
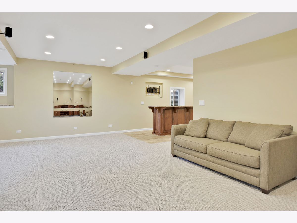
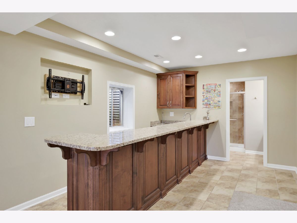
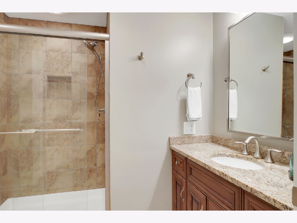
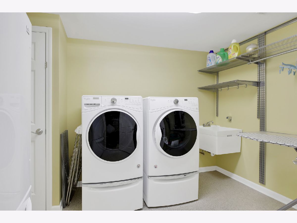
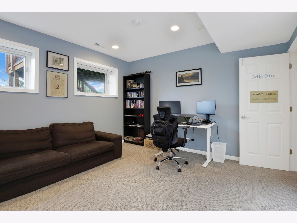
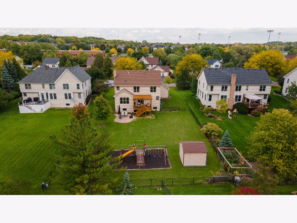
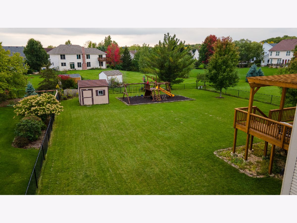
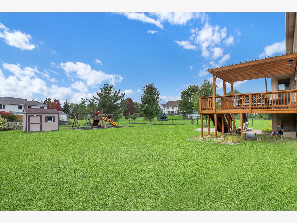
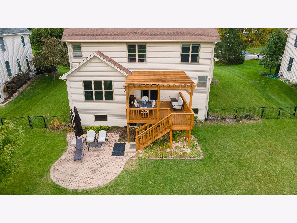
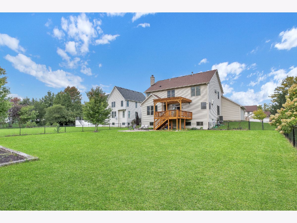
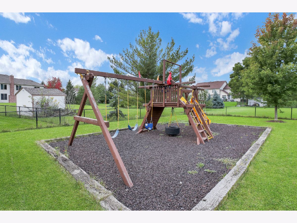
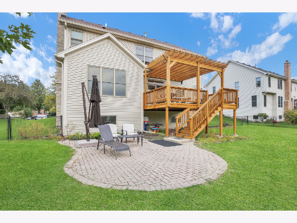
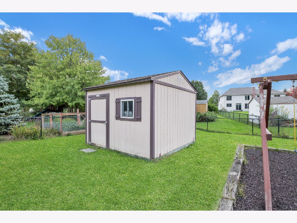
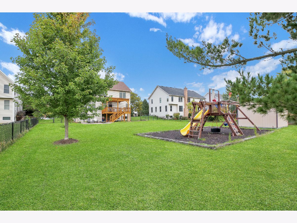
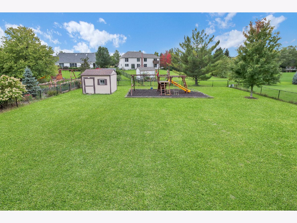
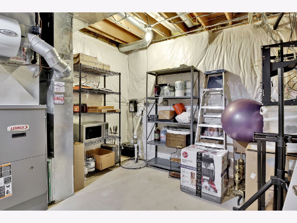
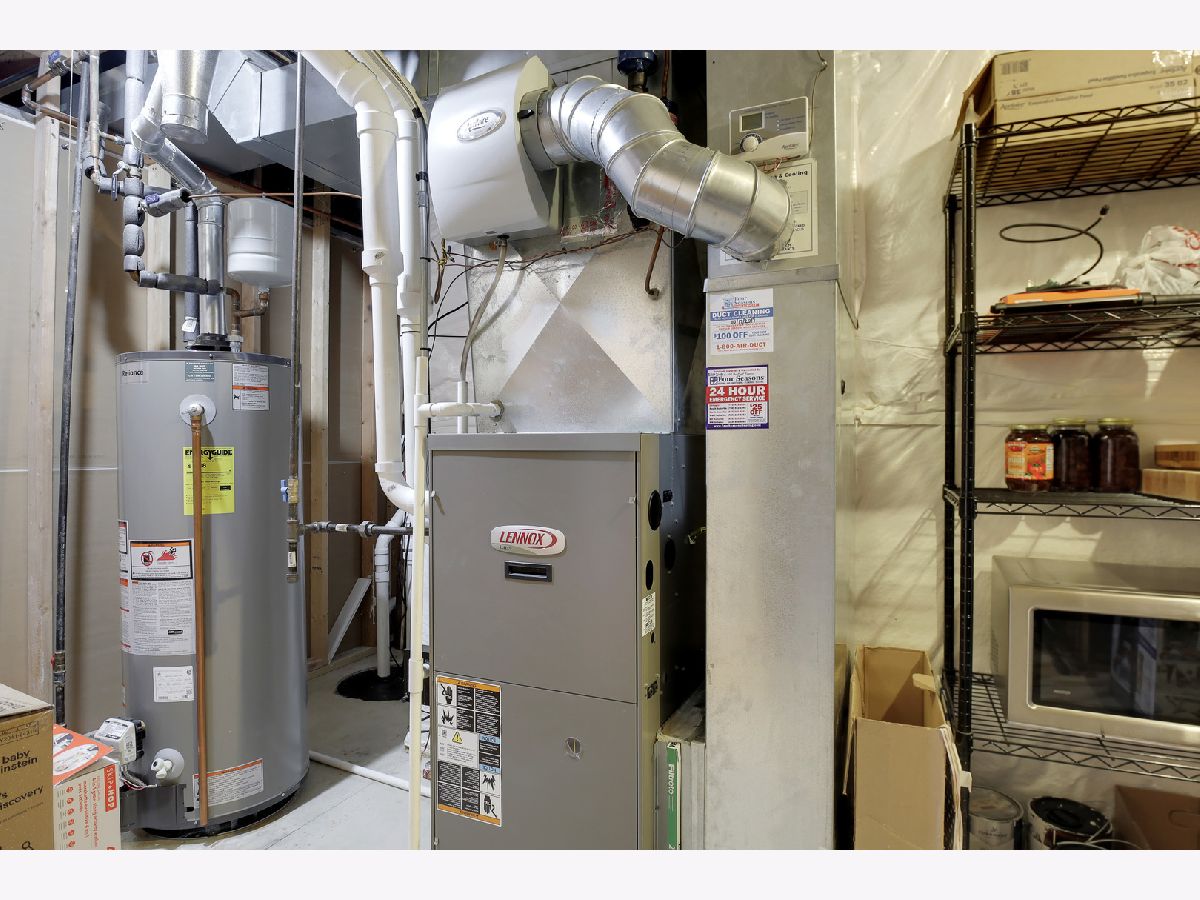
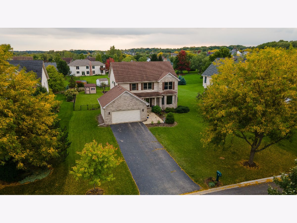
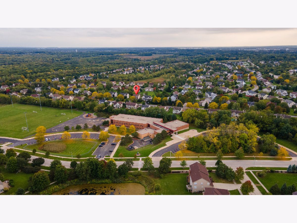
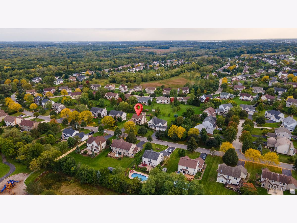
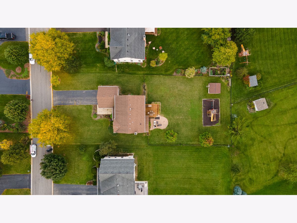
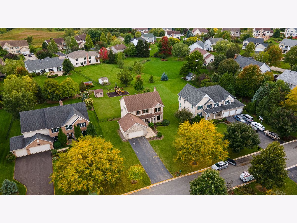
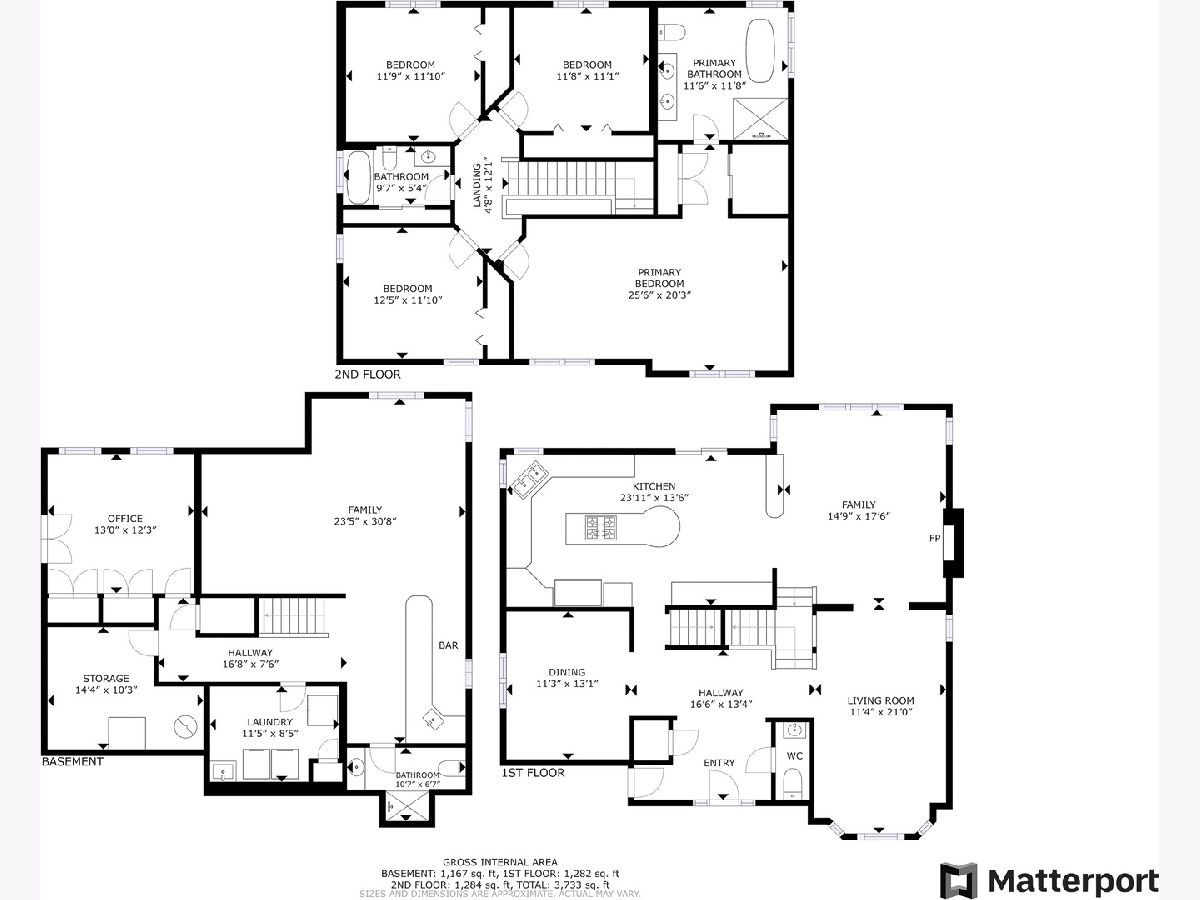
Room Specifics
Total Bedrooms: 4
Bedrooms Above Ground: 4
Bedrooms Below Ground: 0
Dimensions: —
Floor Type: —
Dimensions: —
Floor Type: —
Dimensions: —
Floor Type: —
Full Bathrooms: 4
Bathroom Amenities: Whirlpool,Separate Shower,Double Sink
Bathroom in Basement: 1
Rooms: —
Basement Description: Finished
Other Specifics
| 2 | |
| — | |
| Asphalt | |
| — | |
| — | |
| 90X230X21X12 | |
| Unfinished | |
| — | |
| — | |
| — | |
| Not in DB | |
| — | |
| — | |
| — | |
| — |
Tax History
| Year | Property Taxes |
|---|---|
| 2008 | $9 |
| 2021 | $10,242 |
| 2023 | $10,345 |
Contact Agent
Nearby Sold Comparables
Contact Agent
Listing Provided By
Exit Realty Redefined




