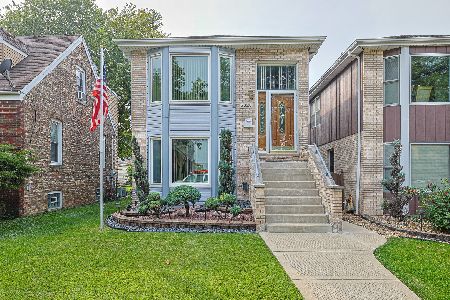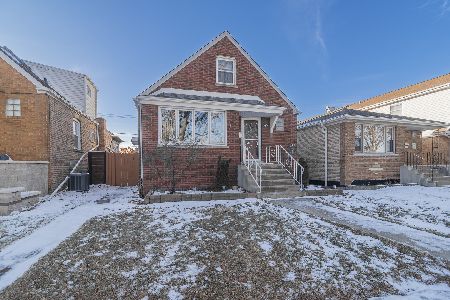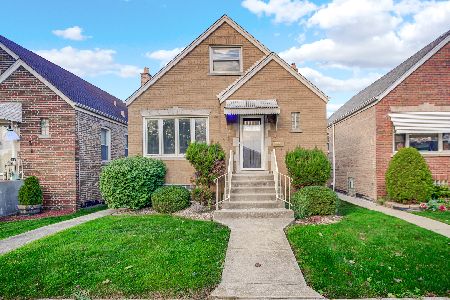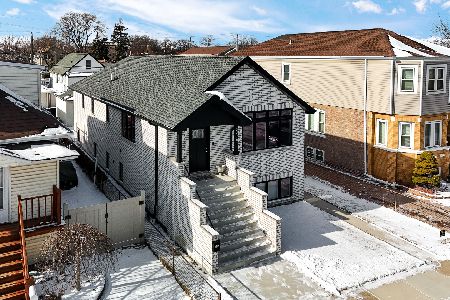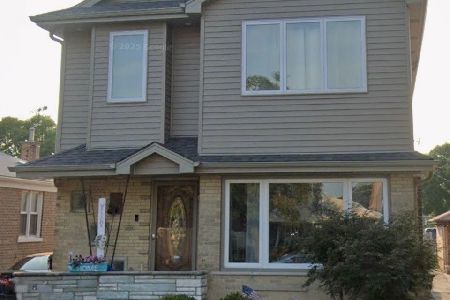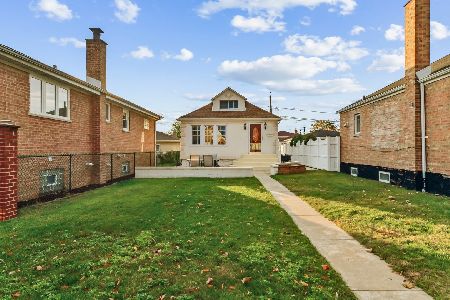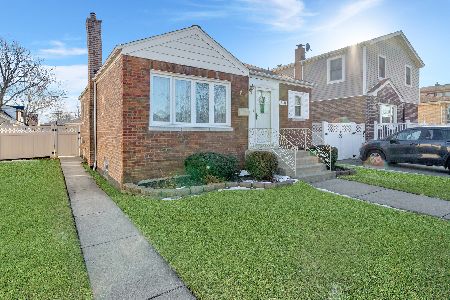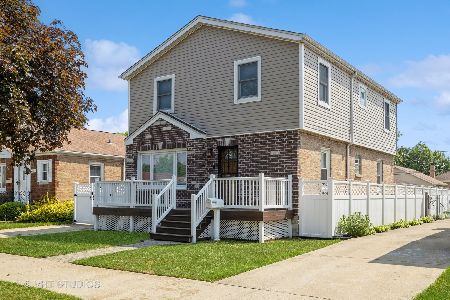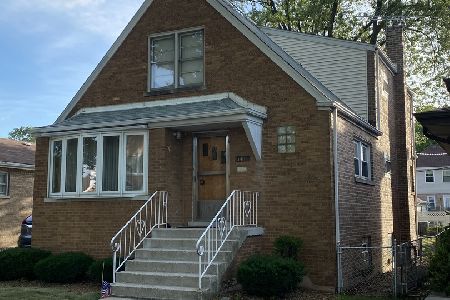5405 Neenah Avenue, Garfield Ridge, Chicago, Illinois 60638
$200,000
|
Sold
|
|
| Status: | Closed |
| Sqft: | 1,136 |
| Cost/Sqft: | $163 |
| Beds: | 3 |
| Baths: | 2 |
| Year Built: | 1950 |
| Property Taxes: | $2,483 |
| Days On Market: | 3964 |
| Lot Size: | 0,11 |
Description
This freshly painted home on a 40' oversized lot is ready for your design and decorating ideas. The handwood floors have been sanded and are ready to be stained. The furnace and hot water tank are newer. The second floor is ready for finishing ideas and there is a full sized basement. The square footage only includes the first floor. The second floor can be finished. This is an estate sale.
Property Specifics
| Single Family | |
| — | |
| Cottage | |
| 1950 | |
| Full | |
| — | |
| No | |
| 0.11 |
| Cook | |
| — | |
| 0 / Not Applicable | |
| None | |
| Lake Michigan | |
| Public Sewer | |
| 08874458 | |
| 19074290310000 |
Property History
| DATE: | EVENT: | PRICE: | SOURCE: |
|---|---|---|---|
| 13 May, 2015 | Sold | $200,000 | MRED MLS |
| 8 Apr, 2015 | Under contract | $185,000 | MRED MLS |
| 27 Mar, 2015 | Listed for sale | $185,000 | MRED MLS |
Room Specifics
Total Bedrooms: 3
Bedrooms Above Ground: 3
Bedrooms Below Ground: 0
Dimensions: —
Floor Type: Hardwood
Dimensions: —
Floor Type: Hardwood
Full Bathrooms: 2
Bathroom Amenities: Soaking Tub
Bathroom in Basement: 1
Rooms: Attic,Recreation Room,Workshop,Utility Room-Lower Level
Basement Description: Finished,Exterior Access
Other Specifics
| 1.5 | |
| Concrete Perimeter | |
| Concrete | |
| Patio, Storms/Screens | |
| Fenced Yard | |
| 40 X 124 | |
| Unfinished,Interior Stair | |
| None | |
| Hardwood Floors, First Floor Bedroom, First Floor Full Bath | |
| Range, Refrigerator, Washer, Dryer | |
| Not in DB | |
| Sidewalks, Street Lights, Street Paved | |
| — | |
| — | |
| — |
Tax History
| Year | Property Taxes |
|---|---|
| 2015 | $2,483 |
Contact Agent
Nearby Similar Homes
Nearby Sold Comparables
Contact Agent
Listing Provided By
Artizen Realty LLC

