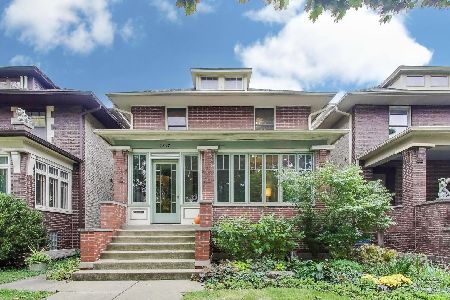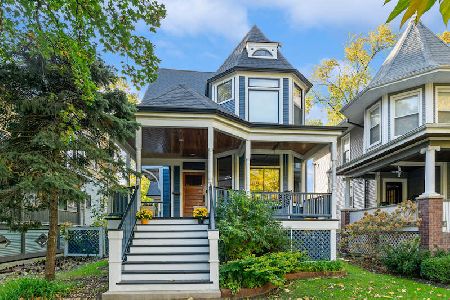5406 Lakewood Avenue, Edgewater, Chicago, Illinois 60640
$1,280,000
|
Sold
|
|
| Status: | Closed |
| Sqft: | 4,100 |
| Cost/Sqft: | $317 |
| Beds: | 4 |
| Baths: | 4 |
| Year Built: | 1898 |
| Property Taxes: | $14,255 |
| Days On Market: | 1970 |
| Lot Size: | 0,00 |
Description
Stately remodeled Lakewood Balmoral home on 42.5 ft. lot has a perfect blend of old and new. Lovingly preserved original woodwork, china cabinet, pocket and round-top doors greet you as you enter the home. Living, family and dining rooms with vintage details flow into a bright newly remodeled eat-in kitchen with high-end appliances, double ovens, custom cabinetry and large island. Kitchen opens to a larger porch and patio perfect for family gatherings and entertaining. Four bedrooms on the second floor with a wonderful primary suite featuring a walk-in closet, custom automatic blinds and renovated spa bath with separate rain shower, whirlpool tub and heated floors. Top floor with soaring beams, great light and deck serves as an entertainment/workout room for this family but could be made into another bedroom suite or kids play area. Basement, presently unfinished, has 7ft. + ceilings and a separate entrance. Outdoors spaces are plentiful in this inviting home. Expansive front porch, with swing, deck off the third floor and professionally landscaped yard with paved patio and back porch offers multiple alfresco dining areas with room to entertain and play! 2 car garage completes this amazing property. Three blocks to the Berwyn Red Line and easy access to buses and Lakeshore Drive. Steps to everything Andersonville has to offer with cafes, restaurants, shops, gyms, bike paths and the lake! Make your new home in Lakewood Balmoral!
Property Specifics
| Single Family | |
| — | |
| — | |
| 1898 | |
| Full | |
| — | |
| No | |
| — |
| Cook | |
| — | |
| — / Not Applicable | |
| None | |
| Lake Michigan | |
| Public Sewer | |
| 10825487 | |
| 14081110320000 |
Nearby Schools
| NAME: | DISTRICT: | DISTANCE: | |
|---|---|---|---|
|
Grade School
Peirce Elementary School Intl St |
299 | — | |
|
High School
Senn High School |
299 | Not in DB | |
Property History
| DATE: | EVENT: | PRICE: | SOURCE: |
|---|---|---|---|
| 16 Oct, 2020 | Sold | $1,280,000 | MRED MLS |
| 30 Aug, 2020 | Under contract | $1,300,000 | MRED MLS |
| 20 Aug, 2020 | Listed for sale | $1,300,000 | MRED MLS |
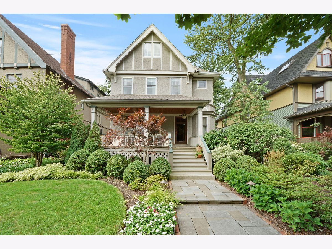
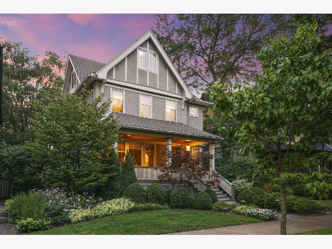
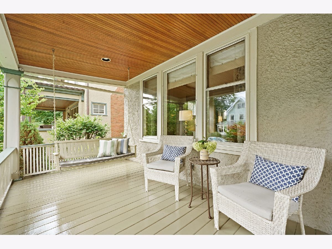
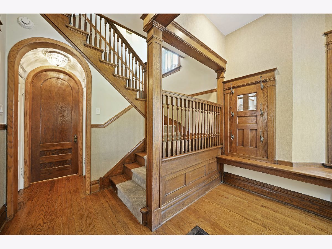
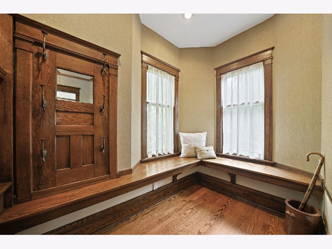
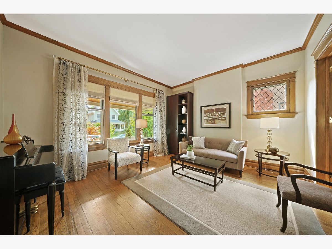
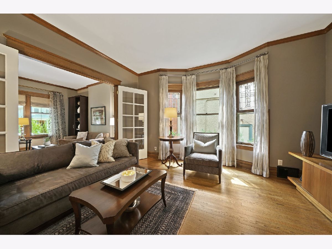
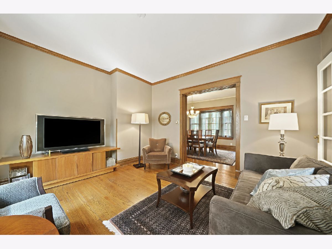
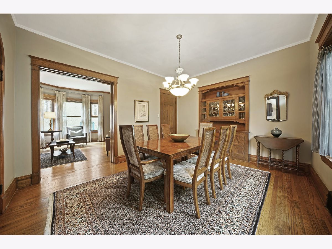
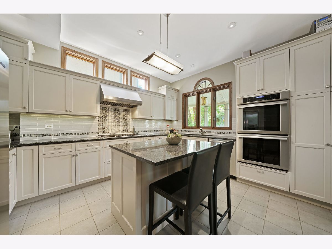
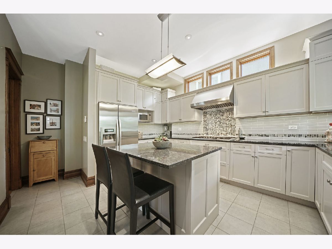
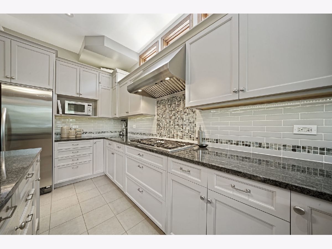
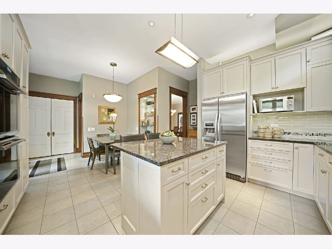
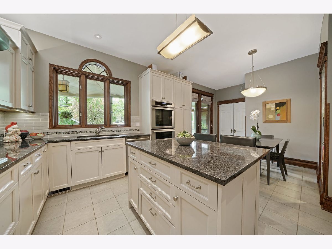
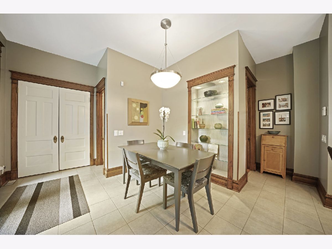
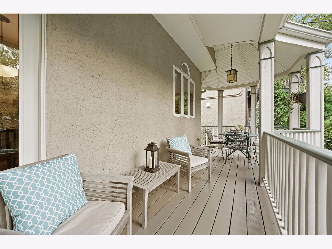
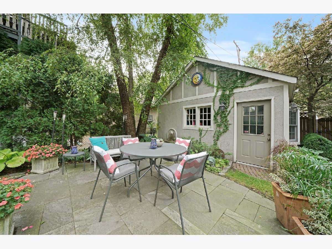
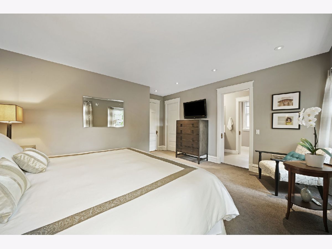
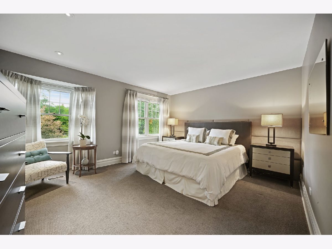
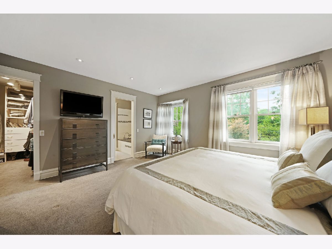
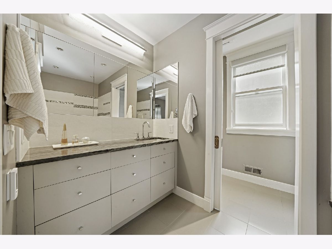
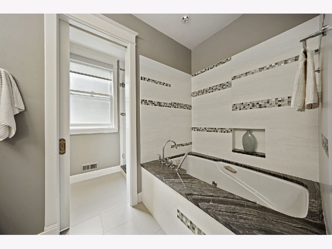
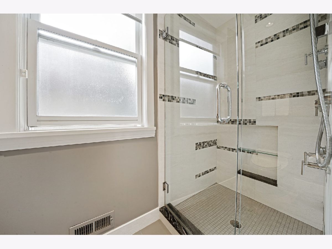
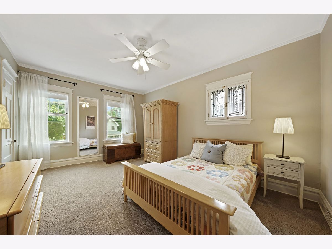
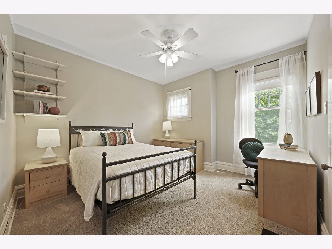
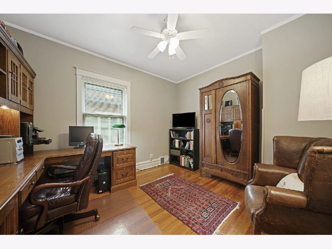
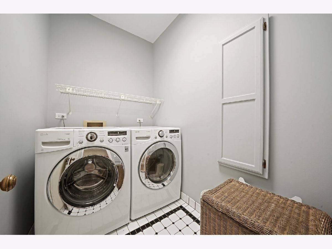
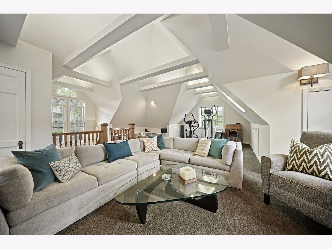
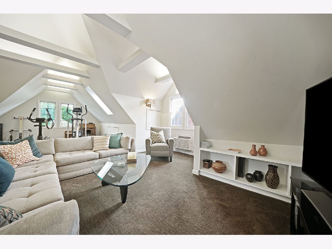
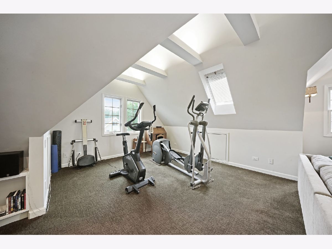
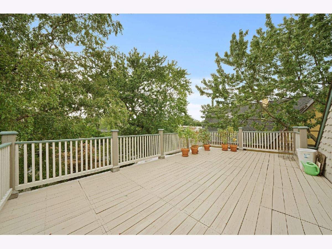
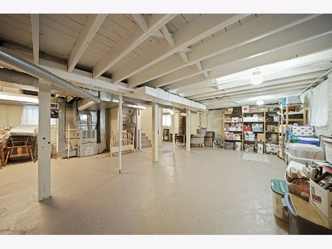
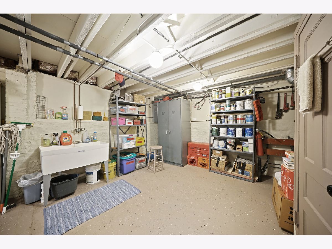
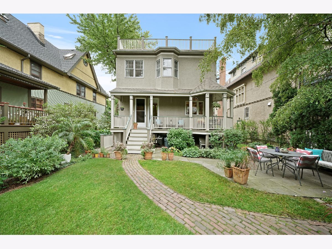
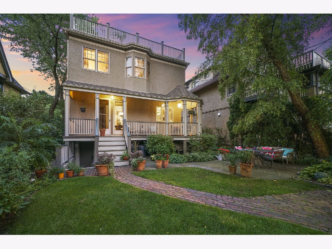
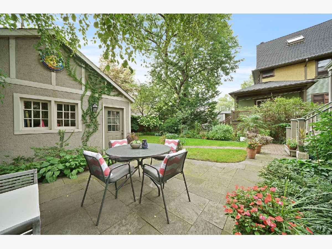
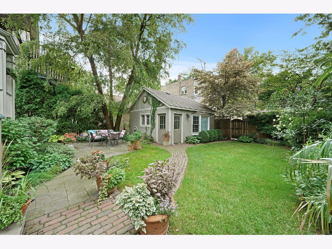
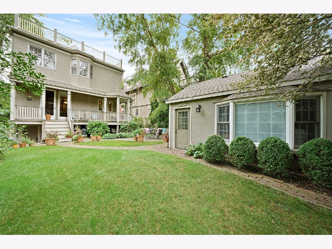
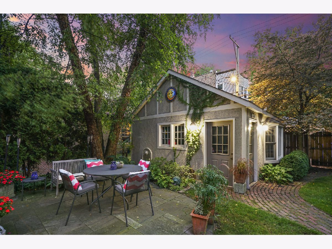
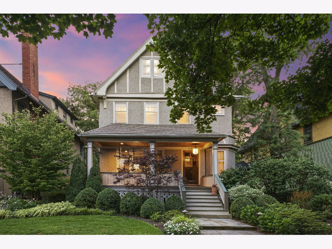
Room Specifics
Total Bedrooms: 4
Bedrooms Above Ground: 4
Bedrooms Below Ground: 0
Dimensions: —
Floor Type: Carpet
Dimensions: —
Floor Type: Carpet
Dimensions: —
Floor Type: Hardwood
Full Bathrooms: 4
Bathroom Amenities: Whirlpool,Separate Shower,Double Sink
Bathroom in Basement: 1
Rooms: Great Room,Foyer,Walk In Closet,Deck,Terrace
Basement Description: Unfinished,Bathroom Rough-In
Other Specifics
| 2 | |
| — | |
| — | |
| — | |
| Landscaped | |
| 42.5 X 123 | |
| Finished | |
| Full | |
| Vaulted/Cathedral Ceilings, Skylight(s), Hardwood Floors, Heated Floors, Second Floor Laundry, Walk-In Closet(s), Historic/Period Mlwk, Granite Counters, Separate Dining Room | |
| Double Oven, Microwave, Dishwasher, Refrigerator, Washer, Dryer, Disposal, Stainless Steel Appliance(s), Built-In Oven | |
| Not in DB | |
| — | |
| — | |
| — | |
| — |
Tax History
| Year | Property Taxes |
|---|---|
| 2020 | $14,255 |
Contact Agent
Nearby Similar Homes
Nearby Sold Comparables
Contact Agent
Listing Provided By
Keller Williams Chicago-Lakeview

