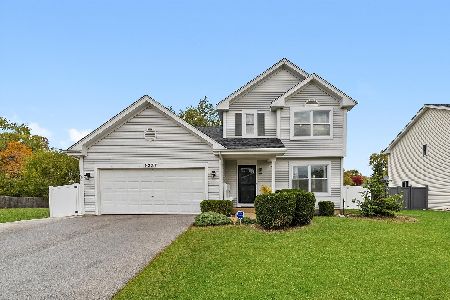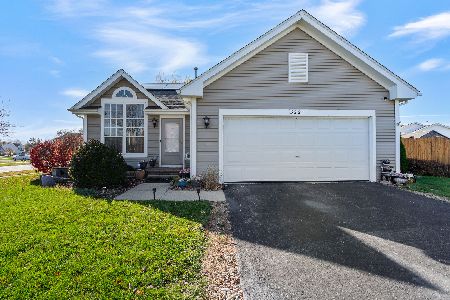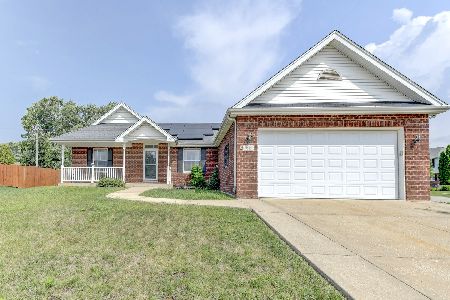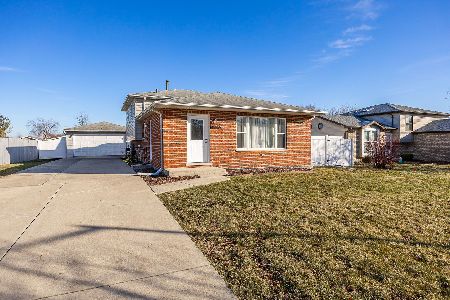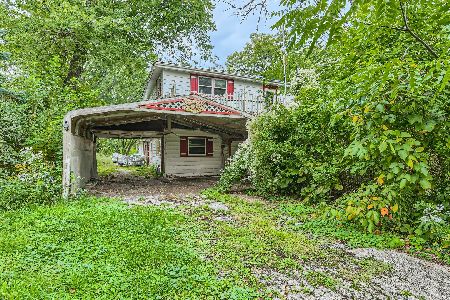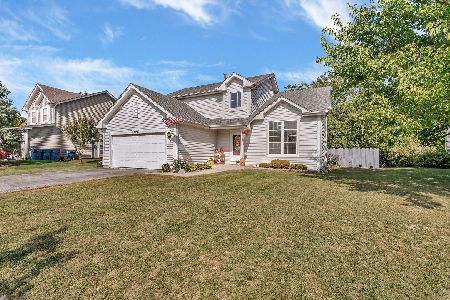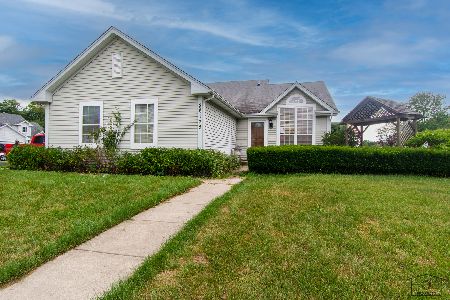5406 Mulberry Lane, Monee, Illinois 60449
$193,000
|
Sold
|
|
| Status: | Closed |
| Sqft: | 2,141 |
| Cost/Sqft: | $93 |
| Beds: | 4 |
| Baths: | 3 |
| Year Built: | 2000 |
| Property Taxes: | $5,895 |
| Days On Market: | 4721 |
| Lot Size: | 0,00 |
Description
Wow..Shows like a model home! Beautifully decorated with cathedral ceilings, architectural details, formal dining room with hardwood flooring, Upgraded kitchen with stainless appliances, corian counters, and pantry. Living room and family room. Master w/ master bath. Finished basement with rec room, two extra bedrooms/office/workout room, oversized fenced in backyard with professional landscaping & large deck...etc..
Property Specifics
| Single Family | |
| — | |
| — | |
| 2000 | |
| Full | |
| — | |
| No | |
| 0 |
| Will | |
| — | |
| 0 / Not Applicable | |
| None | |
| Public | |
| Public Sewer | |
| 08303442 | |
| 2114213490040000 |
Property History
| DATE: | EVENT: | PRICE: | SOURCE: |
|---|---|---|---|
| 1 Jul, 2013 | Sold | $193,000 | MRED MLS |
| 6 May, 2013 | Under contract | $200,000 | MRED MLS |
| 29 Mar, 2013 | Listed for sale | $200,000 | MRED MLS |
| 18 Apr, 2019 | Sold | $204,873 | MRED MLS |
| 11 Feb, 2019 | Under contract | $204,873 | MRED MLS |
| 28 Jan, 2019 | Listed for sale | $204,873 | MRED MLS |
| 31 Dec, 2025 | Sold | $347,000 | MRED MLS |
| 22 Oct, 2025 | Under contract | $330,000 | MRED MLS |
| 10 Oct, 2025 | Listed for sale | $330,000 | MRED MLS |
Room Specifics
Total Bedrooms: 4
Bedrooms Above Ground: 4
Bedrooms Below Ground: 0
Dimensions: —
Floor Type: Carpet
Dimensions: —
Floor Type: Carpet
Dimensions: —
Floor Type: Carpet
Full Bathrooms: 3
Bathroom Amenities: —
Bathroom in Basement: 0
Rooms: Office,Recreation Room
Basement Description: Finished
Other Specifics
| 2 | |
| Concrete Perimeter | |
| Asphalt | |
| Deck | |
| Fenced Yard,Landscaped | |
| 70 X 125 | |
| Unfinished | |
| Full | |
| Vaulted/Cathedral Ceilings, Hardwood Floors, First Floor Laundry | |
| Range, Microwave, Dishwasher, Refrigerator, Washer, Dryer, Stainless Steel Appliance(s) | |
| Not in DB | |
| Sidewalks, Street Lights, Street Paved | |
| — | |
| — | |
| — |
Tax History
| Year | Property Taxes |
|---|---|
| 2013 | $5,895 |
| 2019 | $7,021 |
| 2025 | $9,489 |
Contact Agent
Nearby Similar Homes
Nearby Sold Comparables
Contact Agent
Listing Provided By
RE/MAX Synergy

