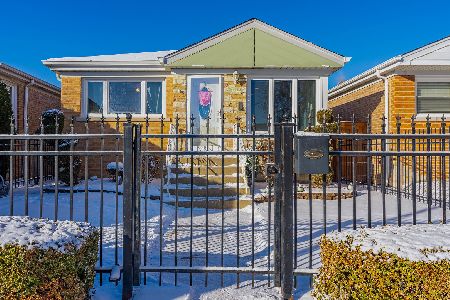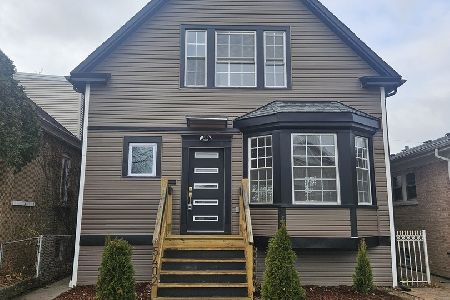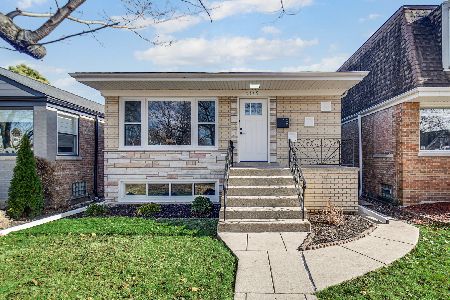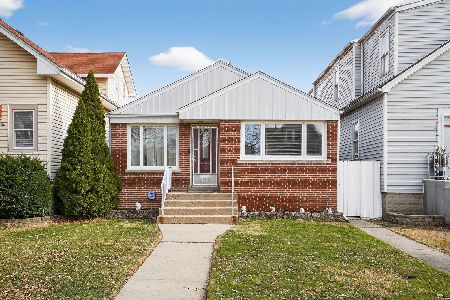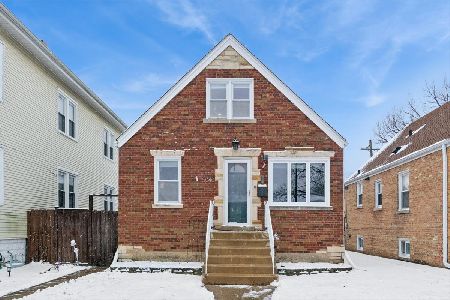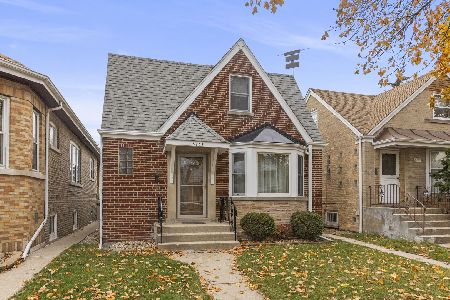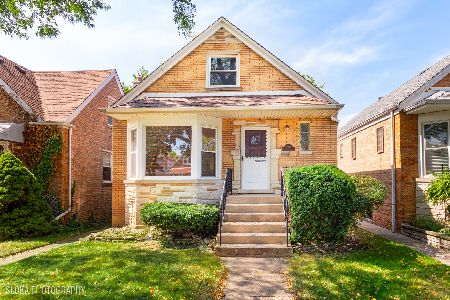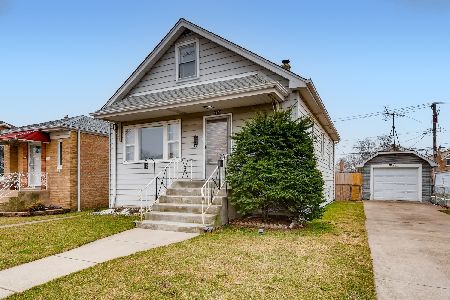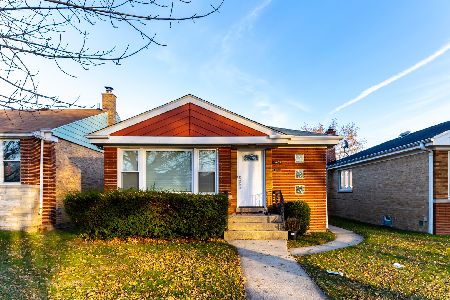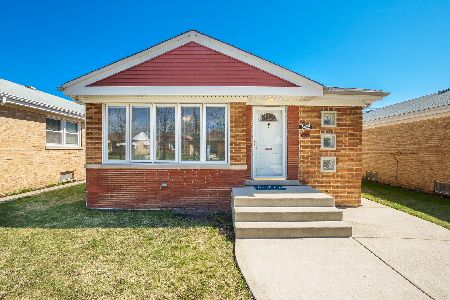5406 Mulligan Avenue, Jefferson Park, Chicago, Illinois 60630
$553,000
|
Sold
|
|
| Status: | Closed |
| Sqft: | 2,700 |
| Cost/Sqft: | $211 |
| Beds: | 4 |
| Baths: | 3 |
| Year Built: | 1954 |
| Property Taxes: | $939 |
| Days On Market: | 169 |
| Lot Size: | 0,00 |
Description
Stylish, Spacious & Fully Renovated in the Heart of Jefferson Park! This beautifully updated 4-bed, 2.1-bath home blends timeless charm with modern comfort. From the moment you step inside, you'll notice the warm white oak-stained hardwood floors and natural light pouring in through energy-efficient vinyl windows. The open-concept main level features a generous living room, two bedrooms, and a full bath-ideal for flexible living or guest space. The showstopper kitchen was fully gutted and reimagined with quartz countertops, white shaker cabinetry, stainless steel appliances, and a classic subway tile backsplash. A cozy, finished porch just off the kitchen offers the perfect bonus space for a home office, reading nook, or playroom. Upstairs, you'll find two more bedrooms and a convenient half bath. The fully finished basement-complete with exterior access-boasts a spacious family room, custom wet bar, a sleek full bath with walk-in shower, dedicated laundry area, and ample storage. Major updates include: new HVAC & A/C condenser, new 2-car garage, copper plumbing, upgraded 100-amp electrical panel, spray foam insulation, and all-new mechanicals-ensuring peace of mind for years to come. All this in a fantastic Jefferson Park location near parks, top-rated schools, shopping, Metra & Blue Line, and easy expressway access. Truly a turn-key gem you don't want to miss!
Property Specifics
| Single Family | |
| — | |
| — | |
| 1954 | |
| — | |
| — | |
| No | |
| — |
| Cook | |
| — | |
| 0 / Not Applicable | |
| — | |
| — | |
| — | |
| 12440696 | |
| 13081080390000 |
Nearby Schools
| NAME: | DISTRICT: | DISTANCE: | |
|---|---|---|---|
|
Grade School
Hitch Elementary School |
299 | — | |
|
High School
Taft High School |
299 | Not in DB | |
Property History
| DATE: | EVENT: | PRICE: | SOURCE: |
|---|---|---|---|
| 21 Oct, 2024 | Sold | $320,600 | MRED MLS |
| 23 Sep, 2024 | Under contract | $300,000 | MRED MLS |
| 19 Sep, 2024 | Listed for sale | $300,000 | MRED MLS |
| 10 Oct, 2025 | Sold | $553,000 | MRED MLS |
| 9 Sep, 2025 | Under contract | $569,000 | MRED MLS |
| 8 Aug, 2025 | Listed for sale | $569,000 | MRED MLS |
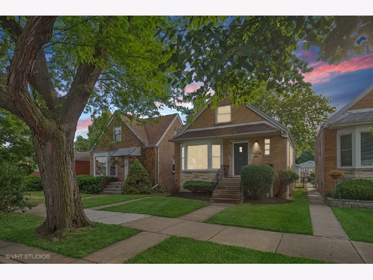
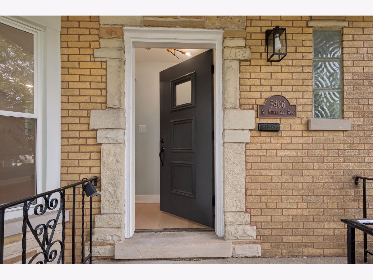
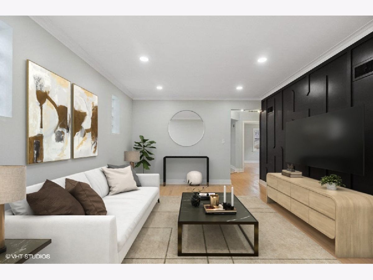
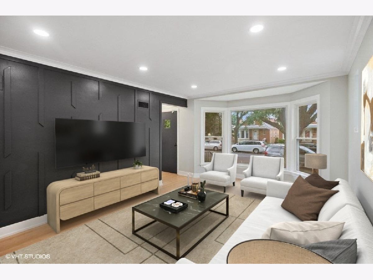
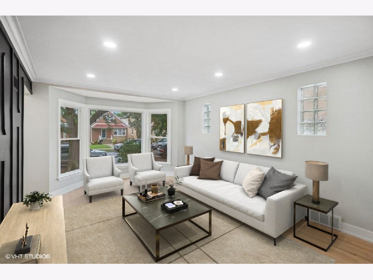
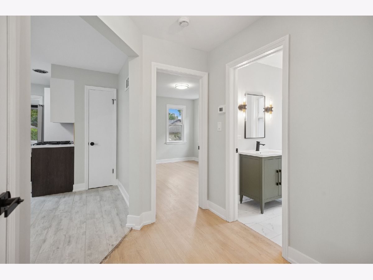
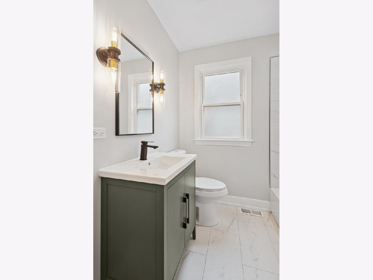
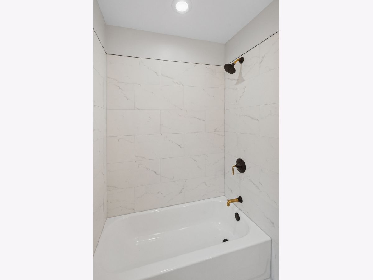
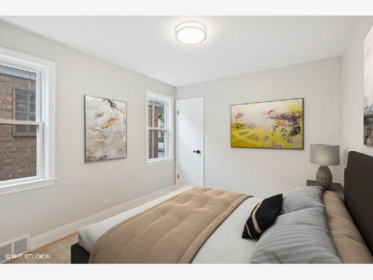
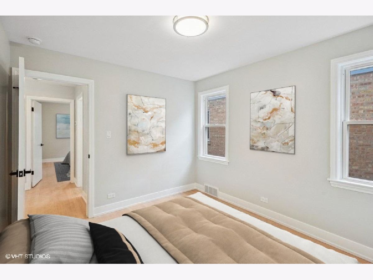
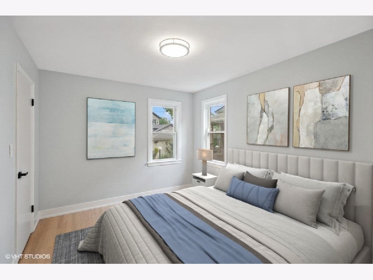
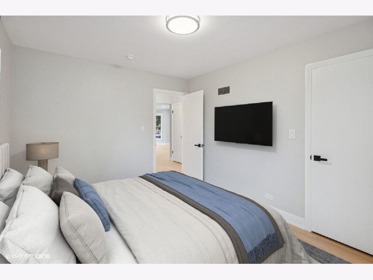
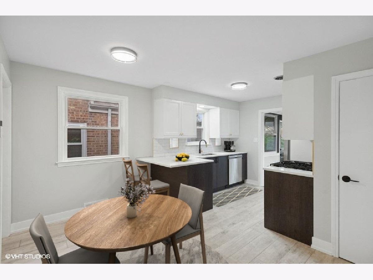
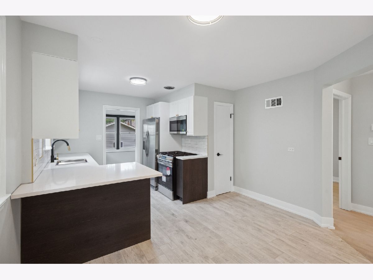
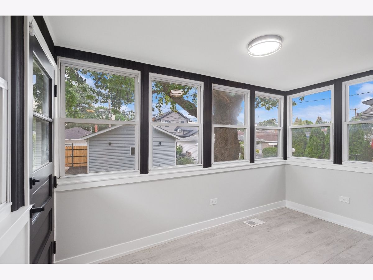
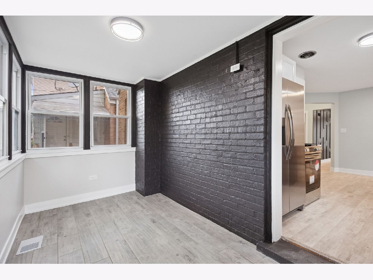
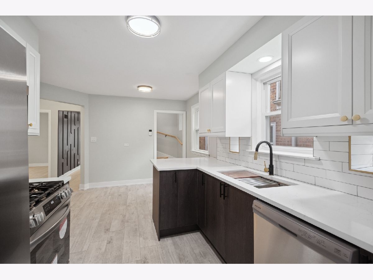
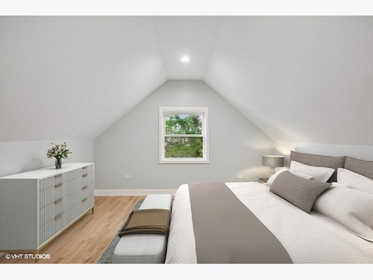
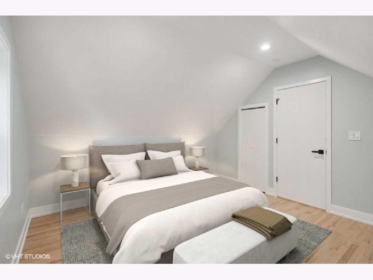
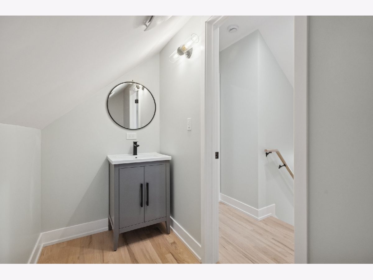
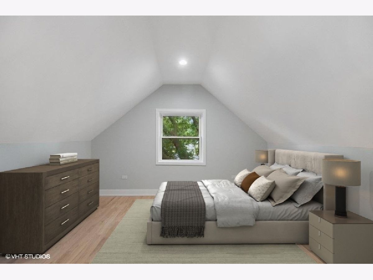
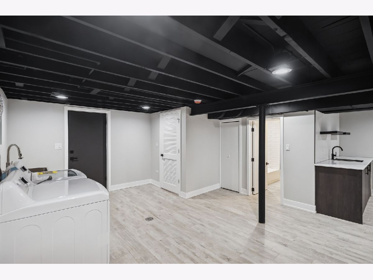
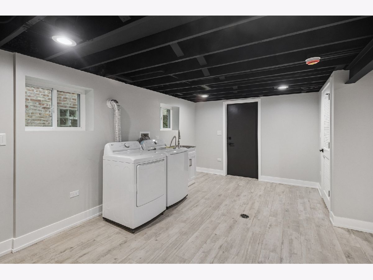
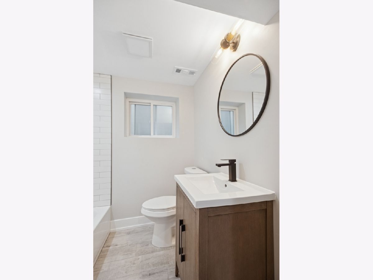
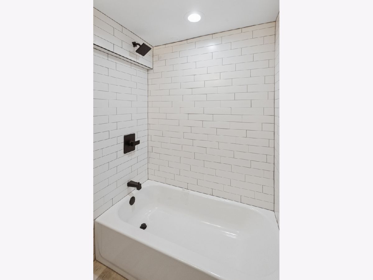
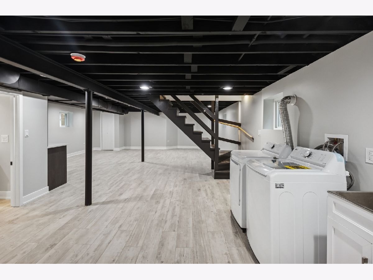
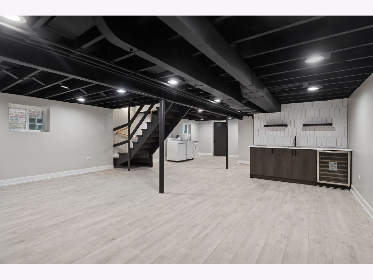
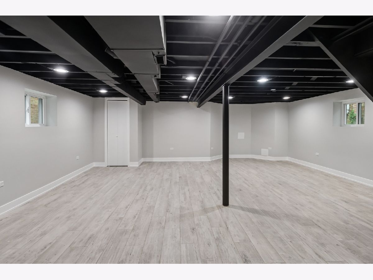
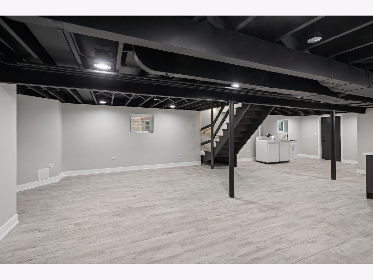
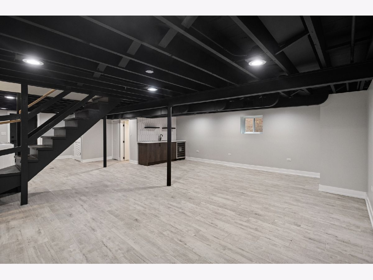
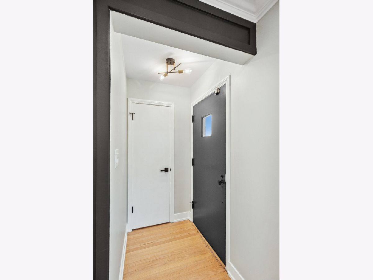
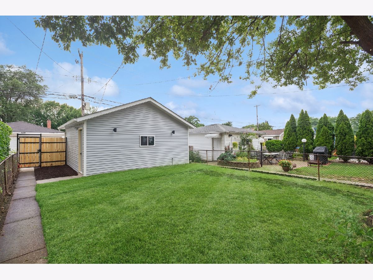
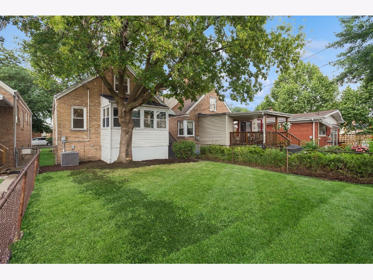
Room Specifics
Total Bedrooms: 4
Bedrooms Above Ground: 4
Bedrooms Below Ground: 0
Dimensions: —
Floor Type: —
Dimensions: —
Floor Type: —
Dimensions: —
Floor Type: —
Full Bathrooms: 3
Bathroom Amenities: —
Bathroom in Basement: 1
Rooms: —
Basement Description: —
Other Specifics
| 2 | |
| — | |
| — | |
| — | |
| — | |
| 30 X 123 | |
| — | |
| — | |
| — | |
| — | |
| Not in DB | |
| — | |
| — | |
| — | |
| — |
Tax History
| Year | Property Taxes |
|---|---|
| 2024 | $939 |
Contact Agent
Nearby Similar Homes
Nearby Sold Comparables
Contact Agent
Listing Provided By
Baird & Warner

