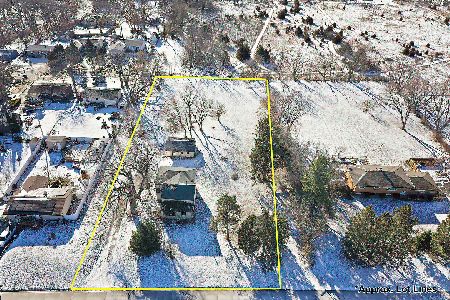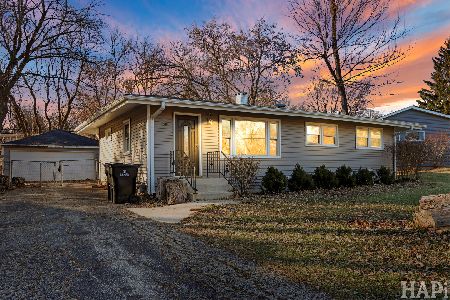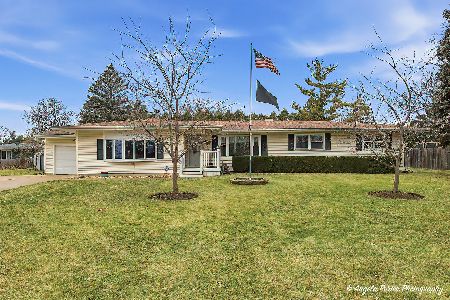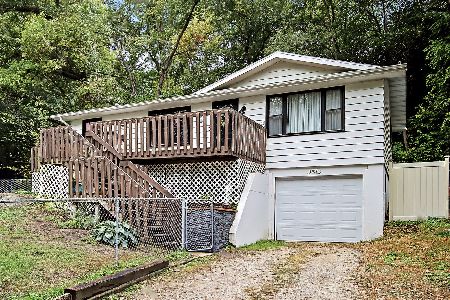5407 Amby Lane, Mchenry, Illinois 60051
$225,000
|
Sold
|
|
| Status: | Closed |
| Sqft: | 1,932 |
| Cost/Sqft: | $124 |
| Beds: | 3 |
| Baths: | 2 |
| Year Built: | 1977 |
| Property Taxes: | $4,386 |
| Days On Market: | 2381 |
| Lot Size: | 0,57 |
Description
This quality built home offers 4 levels of living space. The inviting entry brings you into the large formal living room which flows into the dining area. Kitchen boasts Corian counters and plenty of wood cabinetry. Step out the patio doors to the secluded tree lined privacy of your patio and backyard. A few steps up you'll find the 3 spacious bedrooms and oversized hall bath with dual sinks. The spacious Master Bedroom has it's own entry to the hall bath. Gather downstairs in the generous sized family room with a wet bar and fireplace. There's also another full bath and a multi-purpose room that could be used as an office, craft room, etc. Another lower level provides even more finished living space along with the utility/laundry room. The side yard has an oversized custom built shed with electric. This lovely home has - Energy efficient windows 2014, attic insulation R25 2014, Furnace/Central air 2010, Roof-AMB Roofing 2004.
Property Specifics
| Single Family | |
| — | |
| Quad Level | |
| 1977 | |
| English | |
| — | |
| No | |
| 0.57 |
| Mc Henry | |
| Pistakee Hills | |
| 0 / Not Applicable | |
| None | |
| Private | |
| Septic-Private | |
| 10451095 | |
| 1005353001 |
Property History
| DATE: | EVENT: | PRICE: | SOURCE: |
|---|---|---|---|
| 11 Oct, 2019 | Sold | $225,000 | MRED MLS |
| 7 Sep, 2019 | Under contract | $239,250 | MRED MLS |
| 15 Jul, 2019 | Listed for sale | $239,250 | MRED MLS |
Room Specifics
Total Bedrooms: 3
Bedrooms Above Ground: 3
Bedrooms Below Ground: 0
Dimensions: —
Floor Type: Carpet
Dimensions: —
Floor Type: Carpet
Full Bathrooms: 2
Bathroom Amenities: —
Bathroom in Basement: 1
Rooms: Eating Area,Office,Recreation Room,Foyer
Basement Description: Finished,Sub-Basement
Other Specifics
| 2 | |
| Concrete Perimeter | |
| Asphalt | |
| Patio, Storms/Screens | |
| Corner Lot,Wooded | |
| 179X131X219X125 | |
| — | |
| — | |
| Bar-Wet | |
| Range, Microwave, Dishwasher, Refrigerator, Washer, Dryer | |
| Not in DB | |
| Street Paved | |
| — | |
| — | |
| Wood Burning |
Tax History
| Year | Property Taxes |
|---|---|
| 2019 | $4,386 |
Contact Agent
Nearby Similar Homes
Nearby Sold Comparables
Contact Agent
Listing Provided By
Lakes Realty Group









