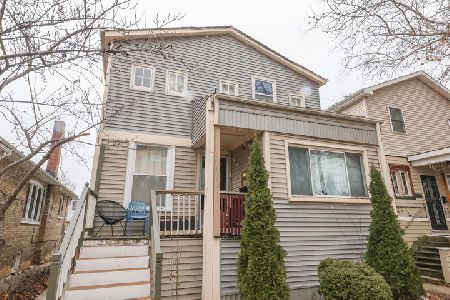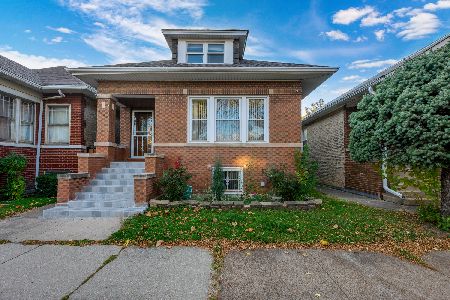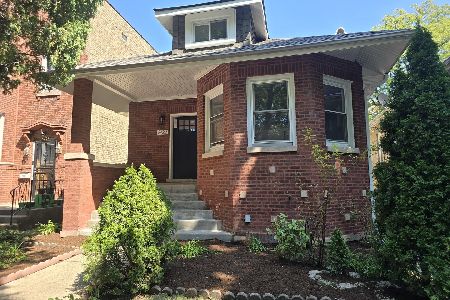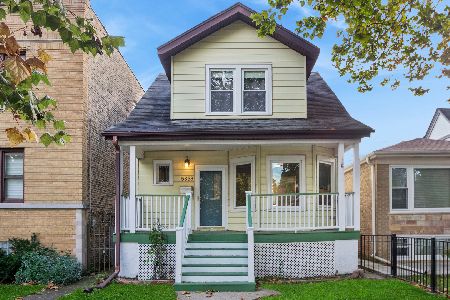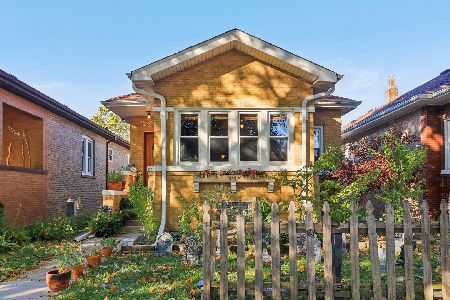5407 Bernard Street, North Park, Chicago, Illinois 60625
$437,500
|
Sold
|
|
| Status: | Closed |
| Sqft: | 2,968 |
| Cost/Sqft: | $152 |
| Beds: | 4 |
| Baths: | 4 |
| Year Built: | 1965 |
| Property Taxes: | $2,144 |
| Days On Market: | 2783 |
| Lot Size: | 0,00 |
Description
Refreshed and ready for you to make North Park your home, this custom builder's beauty has three finished levels of fantastic space for living, working, & entertaining. First floor includes bright living/dining room combo, office/guest room, eat-in kitchen, family room, powder room, and laundry. Upstairs three generous bedrooms, including master with en suite + another full bath. Finished basement includes period-preserved wet bar, recreation room, second home office, full bath, storage, utility, and giant workroom fit for maker's space, crafting, and more. *New Furnace *New AC *Freshly Painted *Hdwd Floors *2.5C Garage *Ideally Located blocks from Brown Line *Peterson School District *Walking distance to Northside College Prep and Von Steuben Metropolitan Science Center *Near NEIU and NPU campuses with theater, art, music, sports & more. New restaurants/shops, 64-acre nature preserve, riverfront parks, jog/bike paths. An exceptional find in one of the city's hottest neighborhoods.
Property Specifics
| Single Family | |
| — | |
| — | |
| 1965 | |
| Full | |
| RANCH | |
| No | |
| — |
| Cook | |
| — | |
| 0 / Not Applicable | |
| None | |
| Lake Michigan,Public | |
| Public Sewer | |
| 09910138 | |
| 13112070390000 |
Nearby Schools
| NAME: | DISTRICT: | DISTANCE: | |
|---|---|---|---|
|
Grade School
Peterson Elementary School |
299 | — | |
|
Middle School
Peterson Elementary School |
299 | Not in DB | |
|
High School
Mather High School |
299 | Not in DB | |
|
Alternate High School
Von Steuben Metro Science Senior |
— | Not in DB | |
Property History
| DATE: | EVENT: | PRICE: | SOURCE: |
|---|---|---|---|
| 31 May, 2018 | Sold | $437,500 | MRED MLS |
| 23 Apr, 2018 | Under contract | $449,900 | MRED MLS |
| 9 Apr, 2018 | Listed for sale | $449,900 | MRED MLS |
Room Specifics
Total Bedrooms: 5
Bedrooms Above Ground: 4
Bedrooms Below Ground: 1
Dimensions: —
Floor Type: Hardwood
Dimensions: —
Floor Type: Hardwood
Dimensions: —
Floor Type: Hardwood
Dimensions: —
Floor Type: —
Full Bathrooms: 4
Bathroom Amenities: Soaking Tub
Bathroom in Basement: 1
Rooms: Bedroom 5,Eating Area,Recreation Room,Workshop,Foyer
Basement Description: Partially Finished
Other Specifics
| 2.5 | |
| Concrete Perimeter | |
| — | |
| Storms/Screens | |
| Fenced Yard | |
| 38X125 | |
| Unfinished | |
| Full | |
| Bar-Wet, Hardwood Floors, First Floor Bedroom, First Floor Laundry | |
| Range, Dishwasher, Refrigerator, Washer, Dryer, Built-In Oven | |
| Not in DB | |
| Pool, Tennis Courts, Sidewalks, Street Lights, Street Paved | |
| — | |
| — | |
| — |
Tax History
| Year | Property Taxes |
|---|---|
| 2018 | $2,144 |
Contact Agent
Nearby Similar Homes
Nearby Sold Comparables
Contact Agent
Listing Provided By
Coldwell Banker Residential

