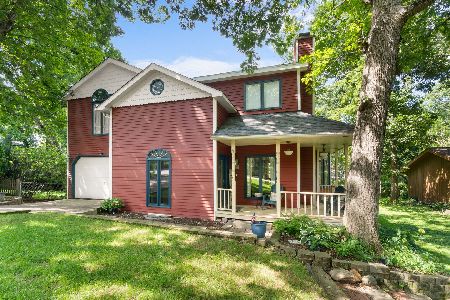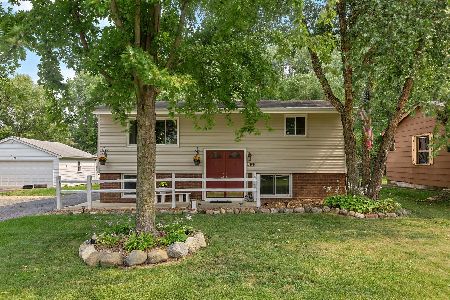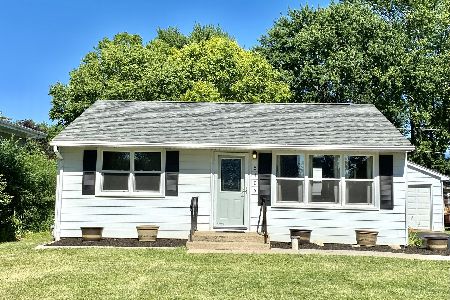5407 Lake Shore Drive, Oakwood Hills, Illinois 60013
$175,000
|
Sold
|
|
| Status: | Closed |
| Sqft: | 1,223 |
| Cost/Sqft: | $151 |
| Beds: | 2 |
| Baths: | 2 |
| Year Built: | 1968 |
| Property Taxes: | $4,763 |
| Days On Market: | 1651 |
| Lot Size: | 0,00 |
Description
Good just got better! This home was originally a ranch and the 2nd floor master bedroom suite was added in 1996-1997! Two bedrooms and two full baths with a nice sized living/family room! First floor bedroom and adjacent bath, and easy access to the laundry area from the main level! NEW carpet (2021) throughout the home! All ducts and vents professionally cleaned (2021)! Newer PVC well and septic lines! New Furnace (2021)! Newer complete tear off Roof (2018)! Room to roam and play in the spacious fenced back yard! Attached garage with exterior access! Wood burning (gas starter) fireplace! Water rights! Great location near the Cary and Crystal Lake METRA stations, and area amenities! Quick close possible! Nothing to do but move-in and enjoy your new home!
Property Specifics
| Single Family | |
| — | |
| — | |
| 1968 | |
| None | |
| — | |
| No | |
| — |
| Mc Henry | |
| Oakwood Hills | |
| — / Not Applicable | |
| None | |
| Private Well | |
| Septic-Private | |
| 11197845 | |
| 1436177029 |
Nearby Schools
| NAME: | DISTRICT: | DISTANCE: | |
|---|---|---|---|
|
Grade School
Prairie Grove Elementary School |
46 | — | |
|
Middle School
Prairie Grove Elementary School |
46 | Not in DB | |
|
High School
Prairie Ridge High School |
155 | Not in DB | |
Property History
| DATE: | EVENT: | PRICE: | SOURCE: |
|---|---|---|---|
| 29 Oct, 2021 | Sold | $175,000 | MRED MLS |
| 1 Sep, 2021 | Under contract | $185,000 | MRED MLS |
| 23 Aug, 2021 | Listed for sale | $185,000 | MRED MLS |













Room Specifics
Total Bedrooms: 2
Bedrooms Above Ground: 2
Bedrooms Below Ground: 0
Dimensions: —
Floor Type: Carpet
Full Bathrooms: 2
Bathroom Amenities: —
Bathroom in Basement: 0
Rooms: No additional rooms
Basement Description: Crawl
Other Specifics
| 1.5 | |
| Concrete Perimeter | |
| Asphalt | |
| Patio | |
| Fenced Yard | |
| 60 X 123 | |
| — | |
| Full | |
| First Floor Bedroom, In-Law Arrangement, First Floor Full Bath, Walk-In Closet(s), Some Carpeting, Some Window Treatmnt | |
| Range, Refrigerator, Washer, Dryer | |
| Not in DB | |
| Lake, Water Rights, Curbs, Street Lights, Street Paved | |
| — | |
| — | |
| Wood Burning, Gas Starter |
Tax History
| Year | Property Taxes |
|---|---|
| 2021 | $4,763 |
Contact Agent
Nearby Similar Homes
Nearby Sold Comparables
Contact Agent
Listing Provided By
Baird & Warner Real Estate - Algonquin








