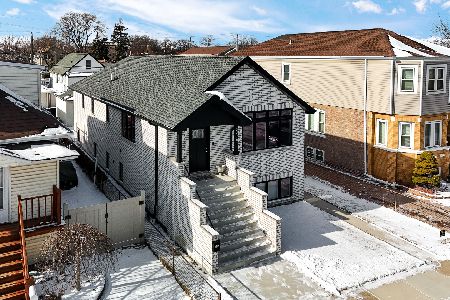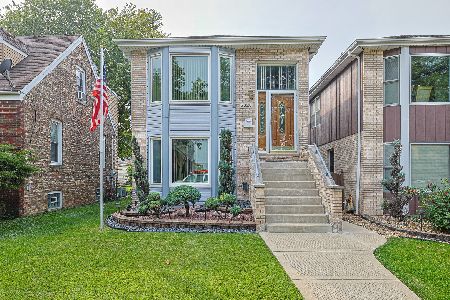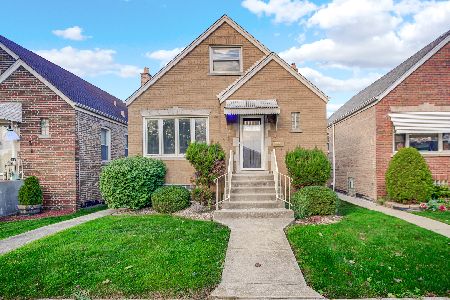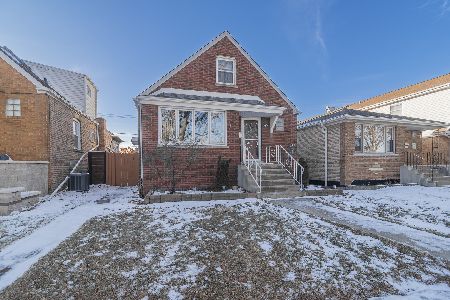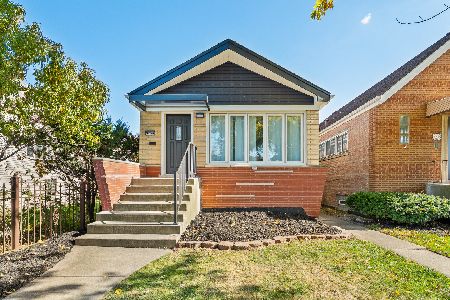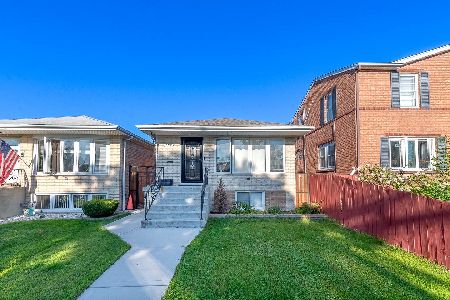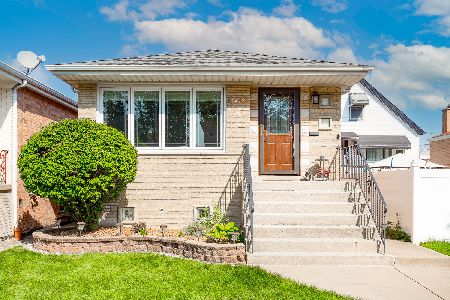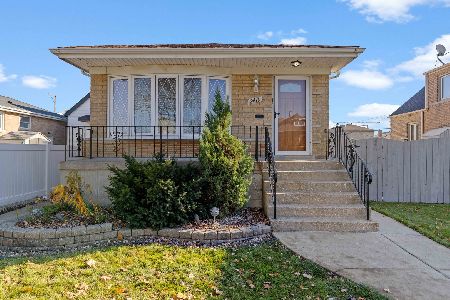5407 Narragansett Avenue, Garfield Ridge, Chicago, Illinois 60638
$452,000
|
Sold
|
|
| Status: | Closed |
| Sqft: | 2,100 |
| Cost/Sqft: | $214 |
| Beds: | 3 |
| Baths: | 4 |
| Year Built: | 1961 |
| Property Taxes: | $6,368 |
| Days On Market: | 873 |
| Lot Size: | 0,00 |
Description
Located in the vibrant Garfield Ridge neighborhood, this expanded traditional home represents a blend of comfort, flexibility & style! As you approach this home, the pride of ownership is evident with its well-maintained landscaping & welcoming entrance. Stepping inside, you'll immediately notice the hardwood floors & recessed lighting throughout with a flexible floor plan that adapts to any lifestyle. The expansive living room boasts a large bay window with lovely natural light that flows seamlessly to the half bath with bidet and the well equipped kitchen with custom cabinetry, island, ample counterspace, stainless appliances & a generously sized walk-in pantry. The kitchen opens to the dining area with impressive floor to ceiling glass block windows & first floor family room providing an ideal gathering space for family & friends. Double doors lead to the large maintenance free deck which steps down to a paver brick patio with built in gas fire pit, offering a private tranquil retreat to unwind or host summer barbecues! The upper level primary bedroom provides a sanctuary with a well appointed walk-in closet plus an en-suite bathroom with double vanities, jetted tub & glass block enclosed rain head shower. The two additional bedrooms and full bathroom on this level are good sized with great storage space, and the convenient second floor laundry makes daily life a breeze. Venturing to the basement, you'll find a large rec room, two more bedrooms and a full bathroom with double sinks - perfect for guests, related living or as versatile bonus spaces just waiting for your decorative touch! An off-alley 1-car garage, zoned HVAC and 200 amp electrical service complete this move in ready home with close proximity to urban amenities, awesome bakeries, transportation & schools - move right in!
Property Specifics
| Single Family | |
| — | |
| — | |
| 1961 | |
| — | |
| — | |
| No | |
| — |
| Cook | |
| — | |
| — / Not Applicable | |
| — | |
| — | |
| — | |
| 11884729 | |
| 19083240030000 |
Nearby Schools
| NAME: | DISTRICT: | DISTANCE: | |
|---|---|---|---|
|
Grade School
Byrne Elementary School |
299 | — | |
|
Middle School
Byrne Elementary School |
299 | Not in DB | |
|
High School
Kennedy High School |
299 | Not in DB | |
Property History
| DATE: | EVENT: | PRICE: | SOURCE: |
|---|---|---|---|
| 31 Oct, 2023 | Sold | $452,000 | MRED MLS |
| 28 Sep, 2023 | Under contract | $450,000 | MRED MLS |
| 22 Sep, 2023 | Listed for sale | $450,000 | MRED MLS |
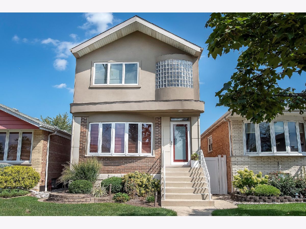
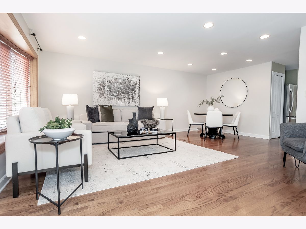
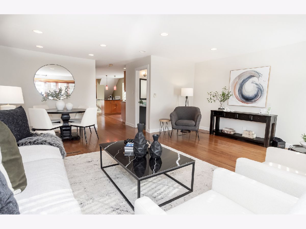
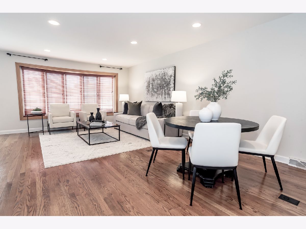
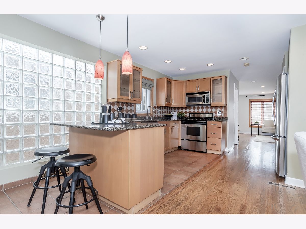
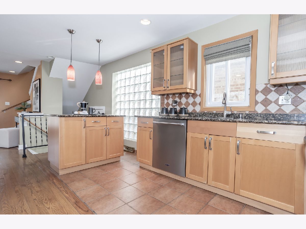
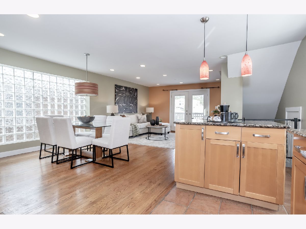
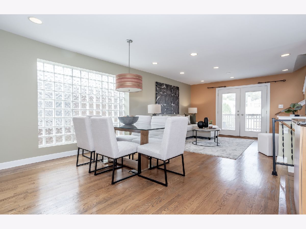
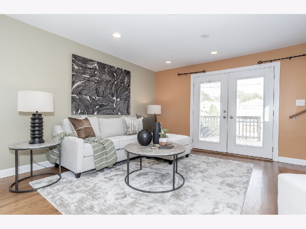
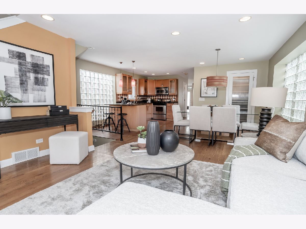
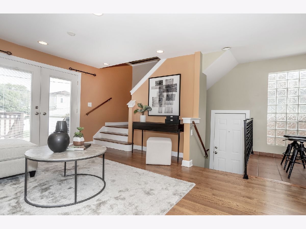
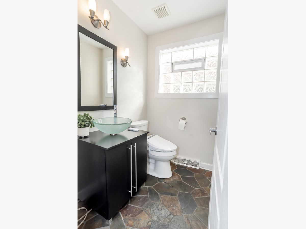
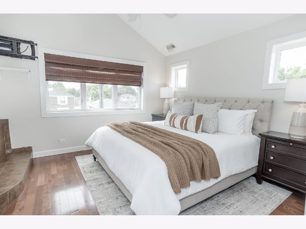
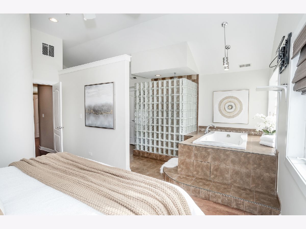
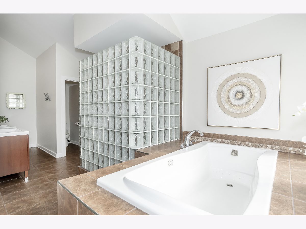
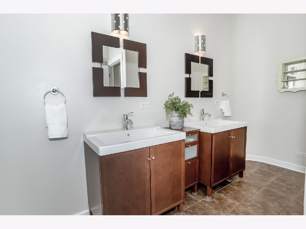
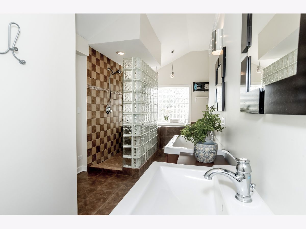
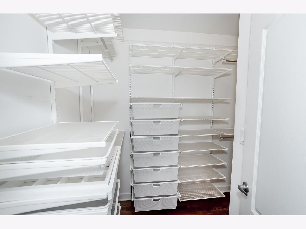
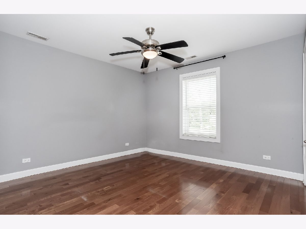
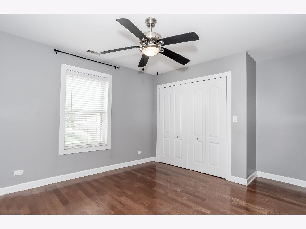
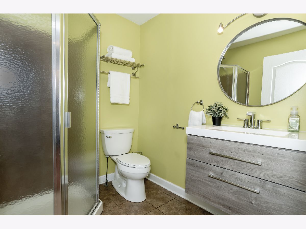
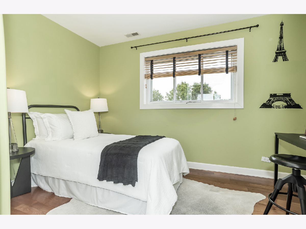
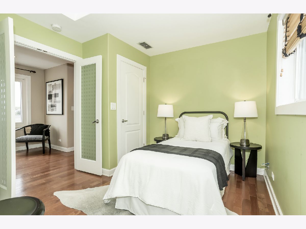
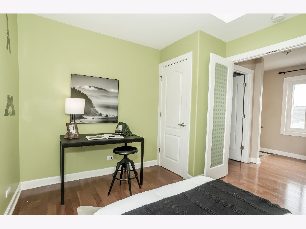
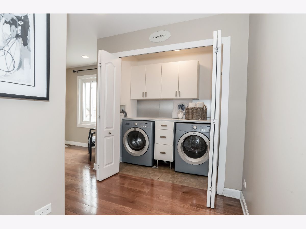
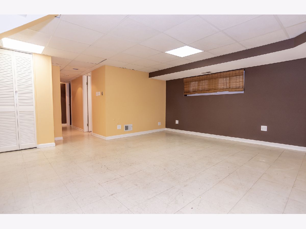
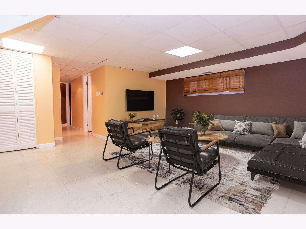
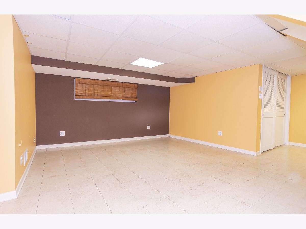
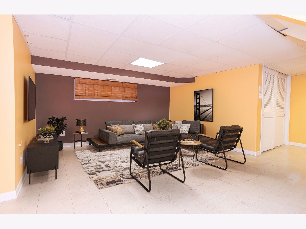
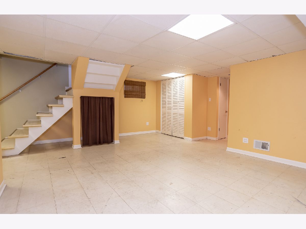
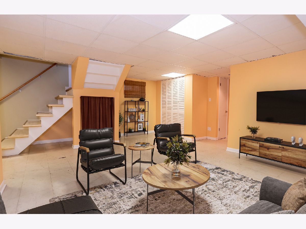
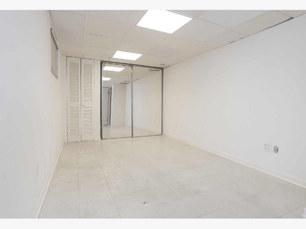
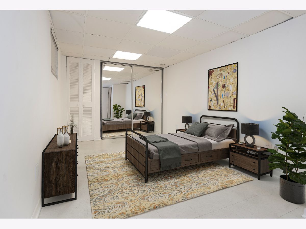
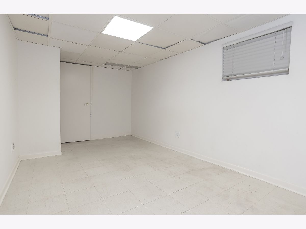
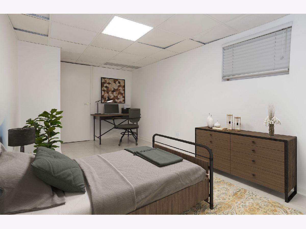
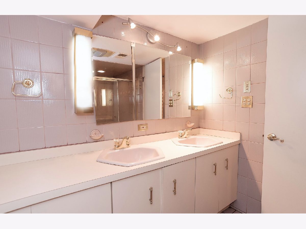
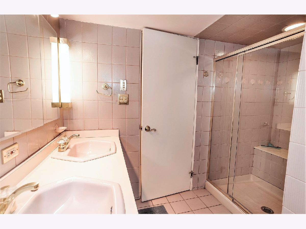
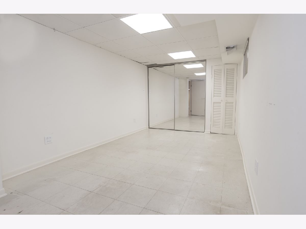
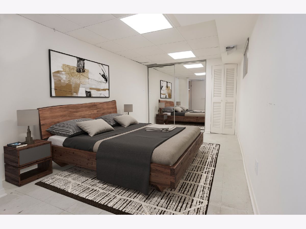
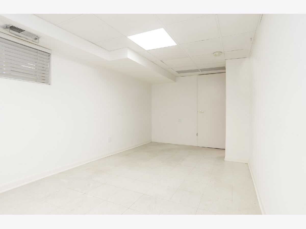
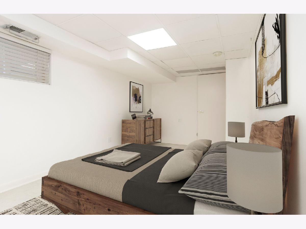
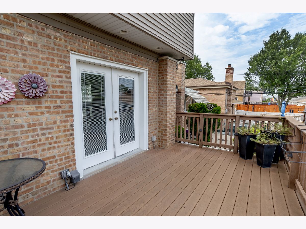
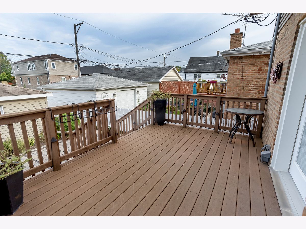
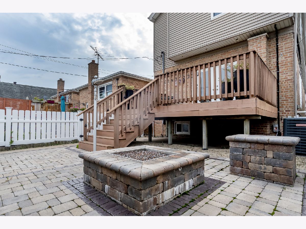
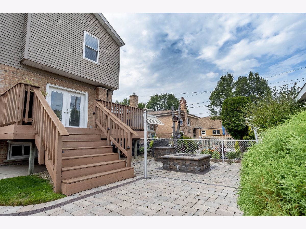
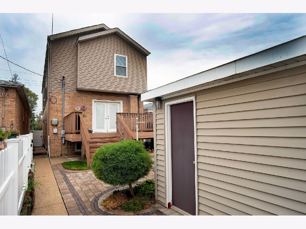
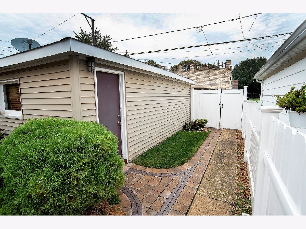
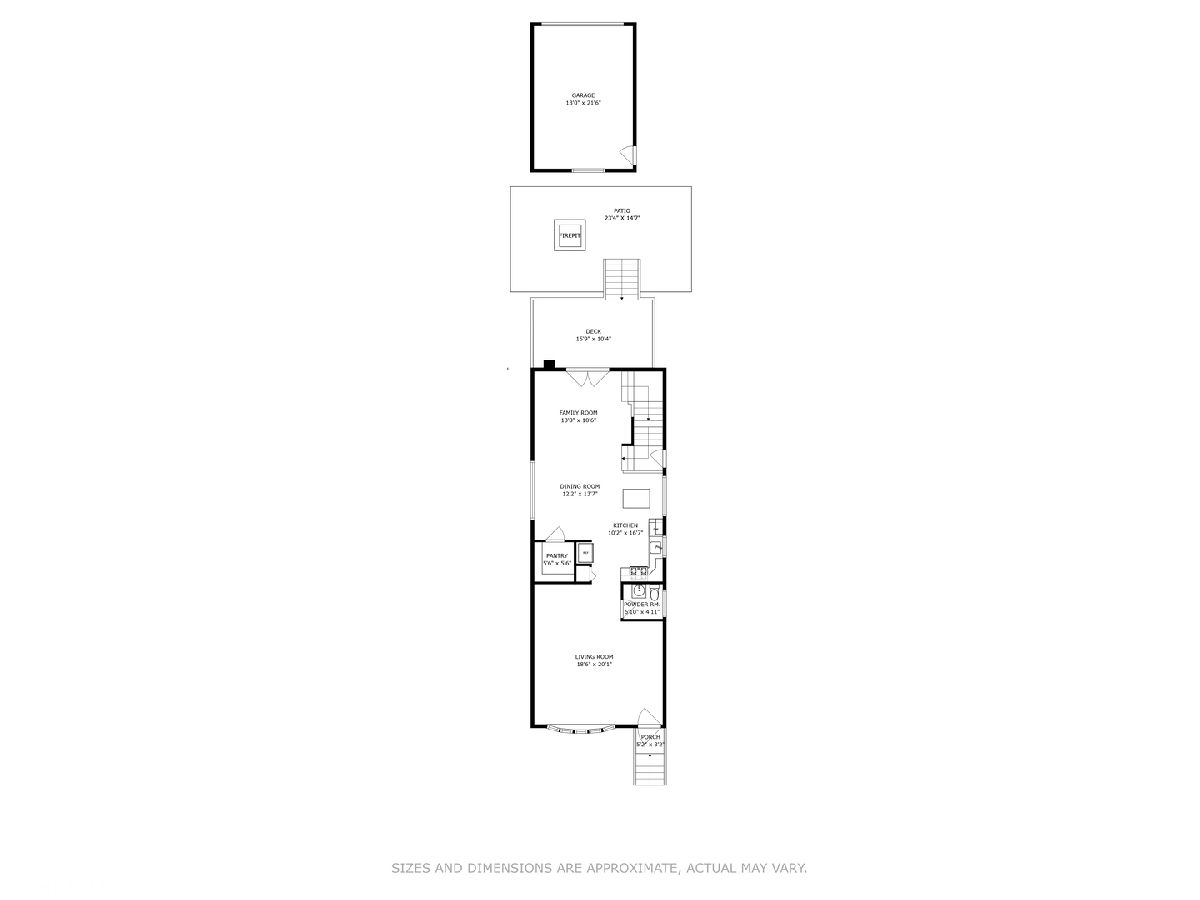
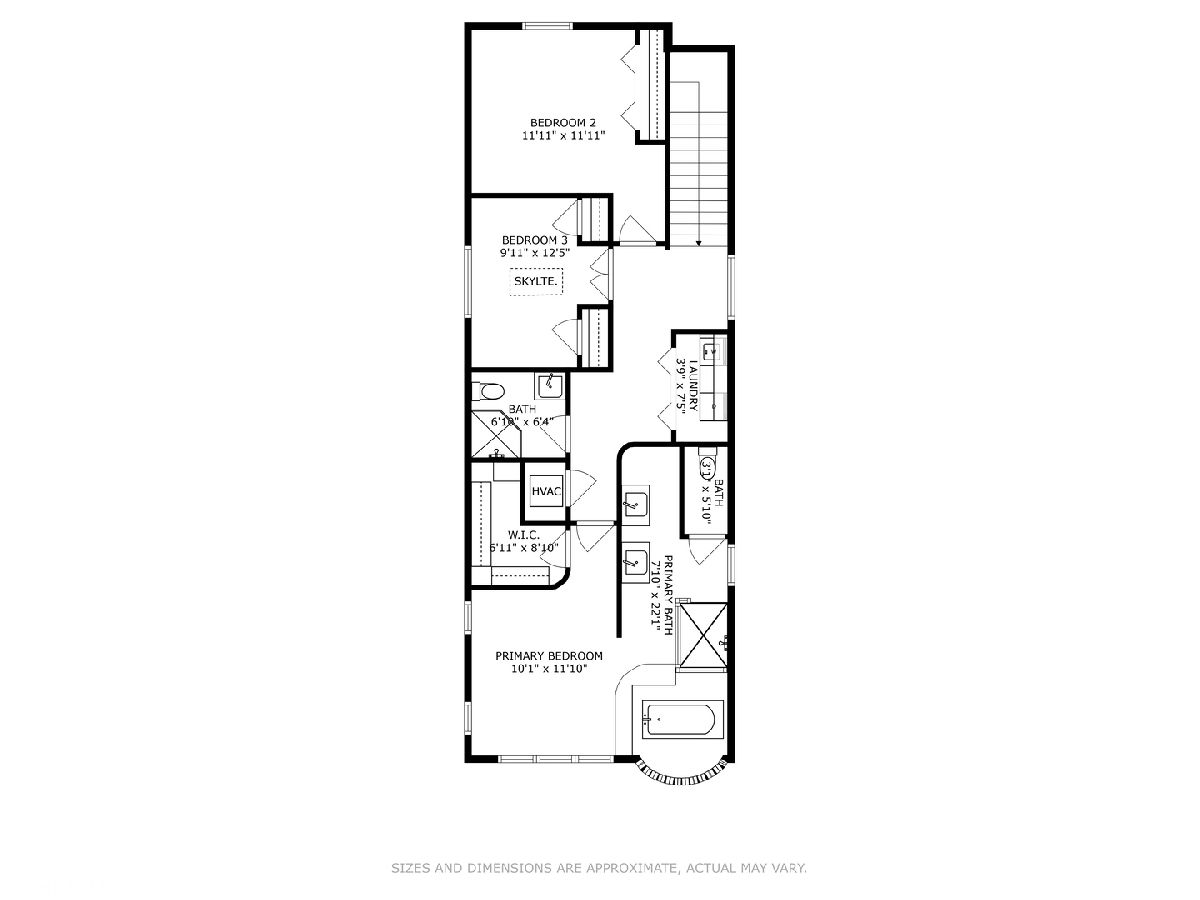
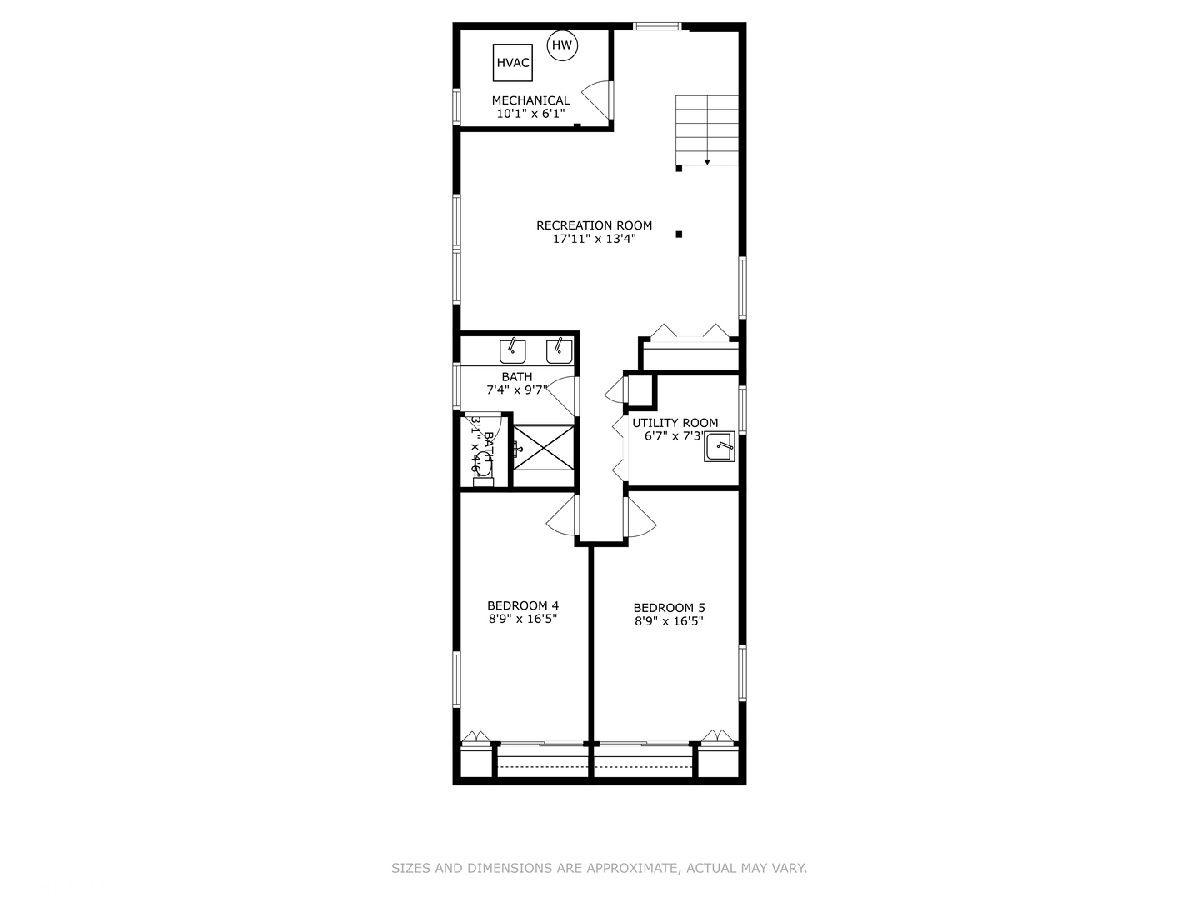
Room Specifics
Total Bedrooms: 5
Bedrooms Above Ground: 3
Bedrooms Below Ground: 2
Dimensions: —
Floor Type: —
Dimensions: —
Floor Type: —
Dimensions: —
Floor Type: —
Dimensions: —
Floor Type: —
Full Bathrooms: 4
Bathroom Amenities: Whirlpool,Separate Shower,Double Sink,Bidet
Bathroom in Basement: 1
Rooms: —
Basement Description: Finished
Other Specifics
| 1 | |
| — | |
| Off Alley | |
| — | |
| — | |
| 25 X 125 | |
| — | |
| — | |
| — | |
| — | |
| Not in DB | |
| — | |
| — | |
| — | |
| — |
Tax History
| Year | Property Taxes |
|---|---|
| 2023 | $6,368 |
Contact Agent
Nearby Similar Homes
Nearby Sold Comparables
Contact Agent
Listing Provided By
@properties Christie's International Real Estate

