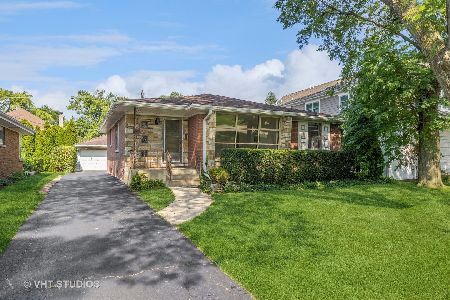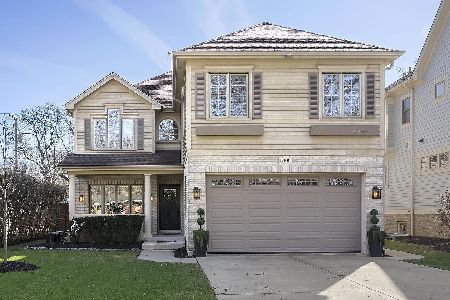5408 Central Avenue, Western Springs, Illinois 60558
$410,000
|
Sold
|
|
| Status: | Closed |
| Sqft: | 1,172 |
| Cost/Sqft: | $363 |
| Beds: | 3 |
| Baths: | 2 |
| Year Built: | 1956 |
| Property Taxes: | $6,999 |
| Days On Market: | 1989 |
| Lot Size: | 0,19 |
Description
Beautifully maintained mid century ranch home in the Forest Hills neighborhood of Western Springs! Lovely natural light, hardwood floors, new window treatments and fresh paint colors though out the spacious living and dining areas. Charming newly renovated eat-in kitchen with stainless steel appliances, quartz countertops, wood plank flooring, large corner window & convenient pantry closet. Primary bedroom and 2nd bedroom share an updated full bath with tub|shower & linen closet. 3rd bedroom suite boasts a newly remodeled bathroom with walk in shower - the perfect guest retreat! Huge finished basement including entertainment friendly family room with retro bar plus work area & office. New detached 2 car garage in 2019, new roof in 2018 and oversized yard with new professional landscaping in 2020. One level living at it's best - move right in!
Property Specifics
| Single Family | |
| — | |
| Ranch | |
| 1956 | |
| Full | |
| — | |
| No | |
| 0.19 |
| Cook | |
| Forest Hills | |
| 0 / Not Applicable | |
| None | |
| Community Well | |
| Public Sewer | |
| 10810293 | |
| 18074190210000 |
Nearby Schools
| NAME: | DISTRICT: | DISTANCE: | |
|---|---|---|---|
|
Grade School
Forest Hills Elementary School |
101 | — | |
|
Middle School
Mcclure Junior High School |
101 | Not in DB | |
|
High School
Lyons Twp High School |
204 | Not in DB | |
Property History
| DATE: | EVENT: | PRICE: | SOURCE: |
|---|---|---|---|
| 23 Oct, 2020 | Sold | $410,000 | MRED MLS |
| 31 Aug, 2020 | Under contract | $424,900 | MRED MLS |
| 7 Aug, 2020 | Listed for sale | $424,900 | MRED MLS |
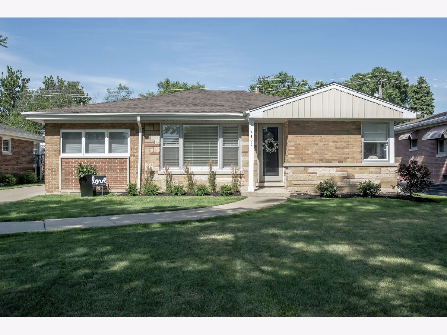
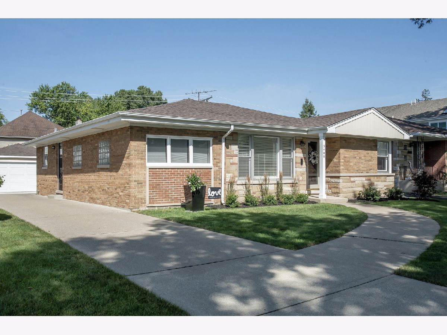
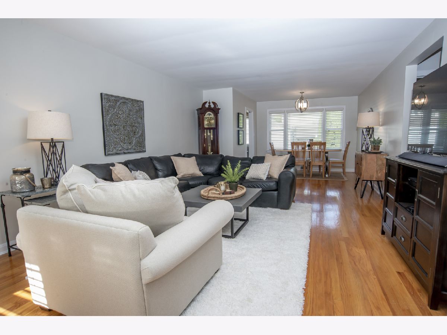
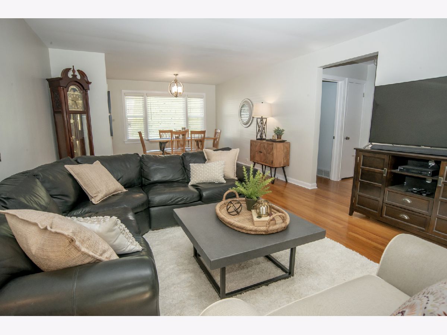
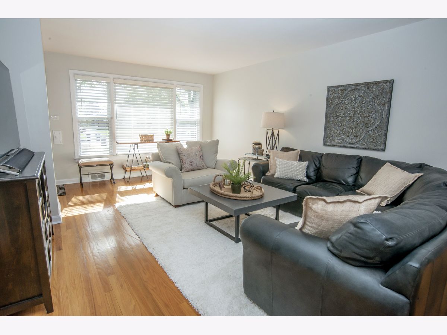
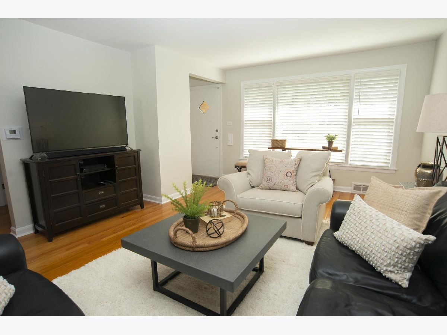
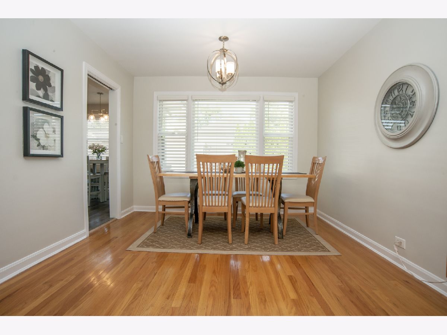
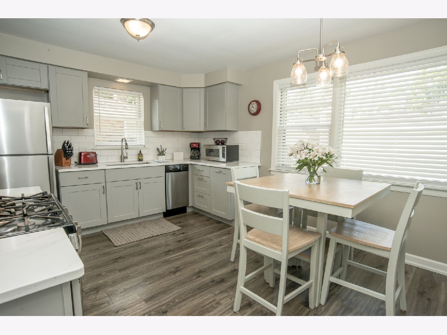
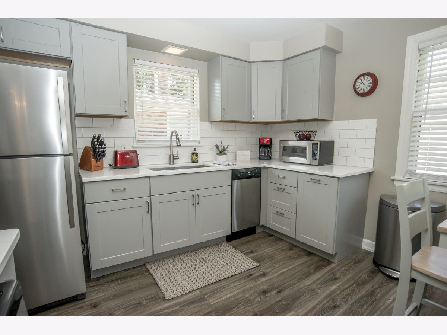
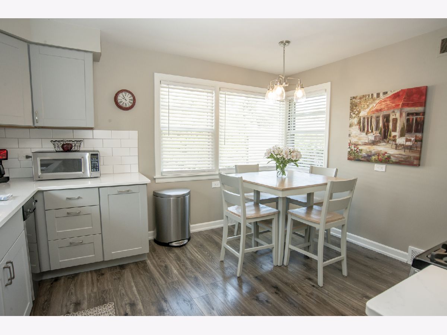
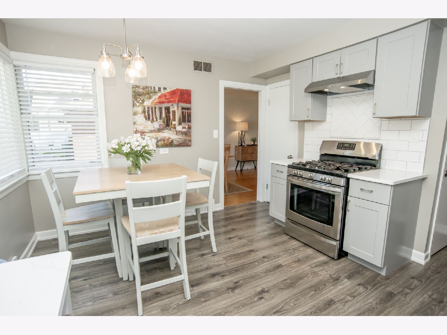
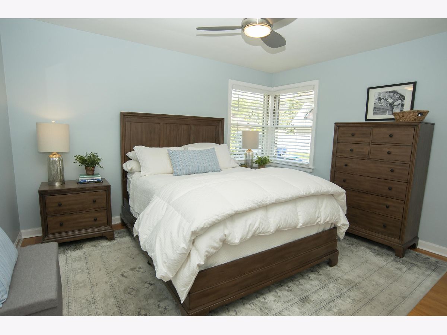
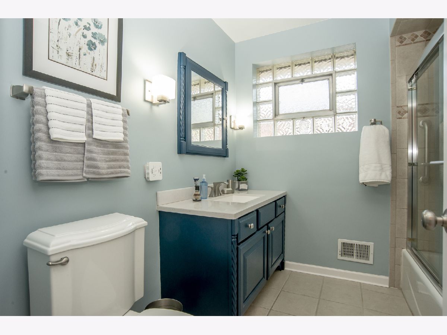
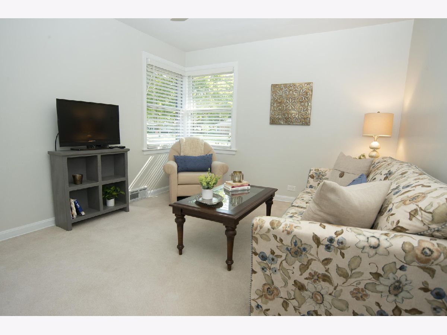
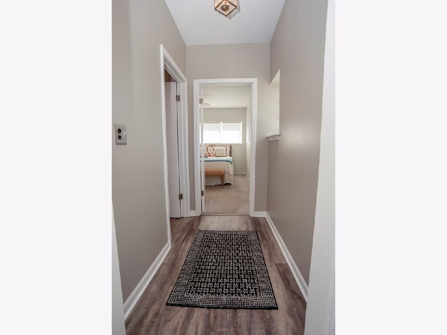
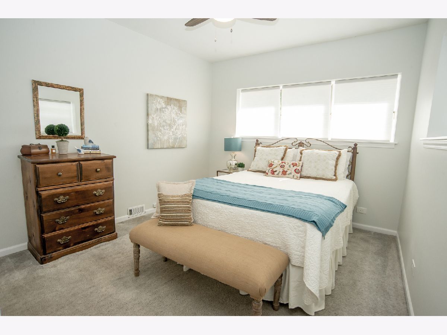
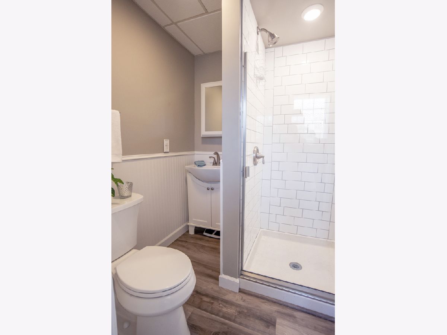
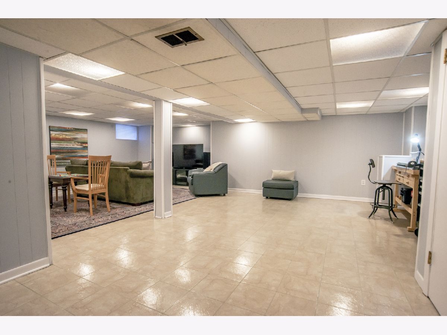
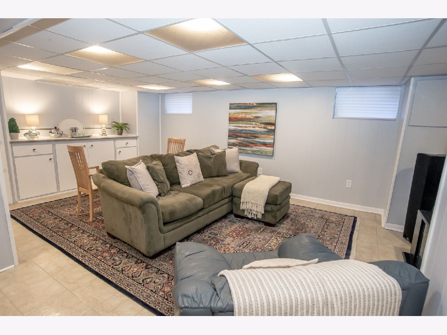
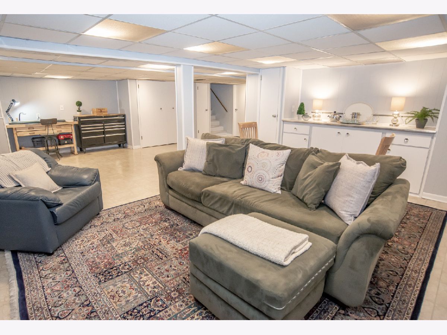
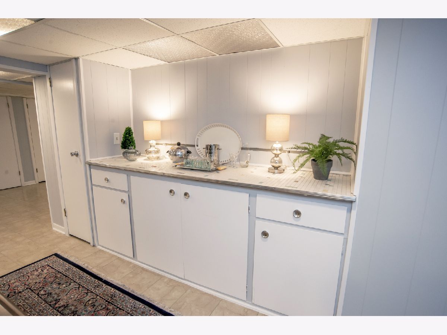
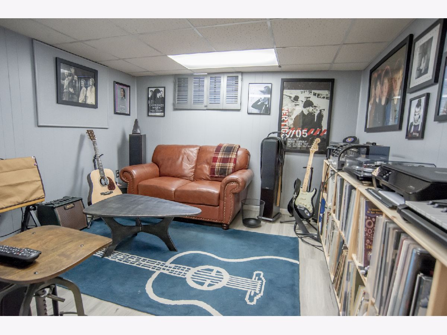
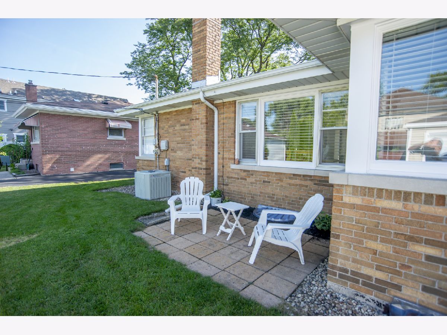
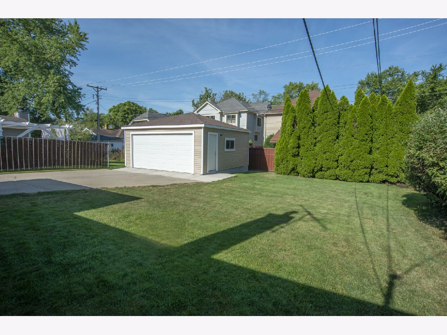
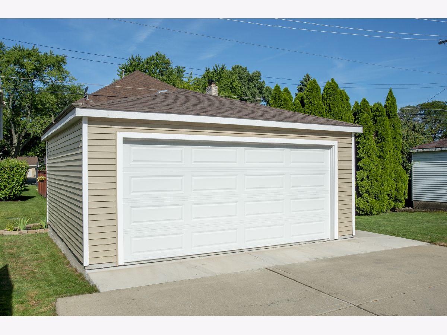
Room Specifics
Total Bedrooms: 3
Bedrooms Above Ground: 3
Bedrooms Below Ground: 0
Dimensions: —
Floor Type: Carpet
Dimensions: —
Floor Type: Carpet
Full Bathrooms: 2
Bathroom Amenities: —
Bathroom in Basement: 0
Rooms: No additional rooms
Basement Description: Finished
Other Specifics
| 2 | |
| Concrete Perimeter | |
| Concrete | |
| Patio, Storms/Screens | |
| — | |
| 55 X 150 | |
| Unfinished | |
| None | |
| Hardwood Floors, First Floor Bedroom, First Floor Full Bath | |
| Range, Dishwasher, Refrigerator, Washer, Dryer, Disposal, Stainless Steel Appliance(s) | |
| Not in DB | |
| Street Lights, Street Paved | |
| — | |
| — | |
| — |
Tax History
| Year | Property Taxes |
|---|---|
| 2020 | $6,999 |
Contact Agent
Nearby Similar Homes
Nearby Sold Comparables
Contact Agent
Listing Provided By
@properties





