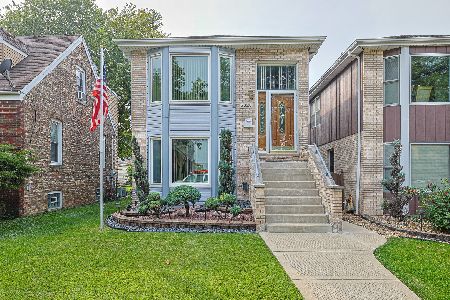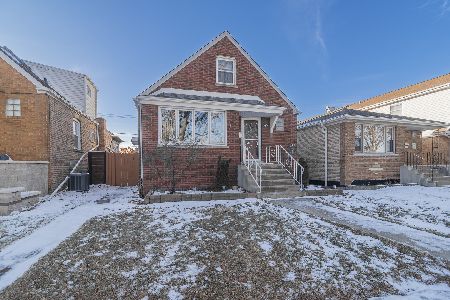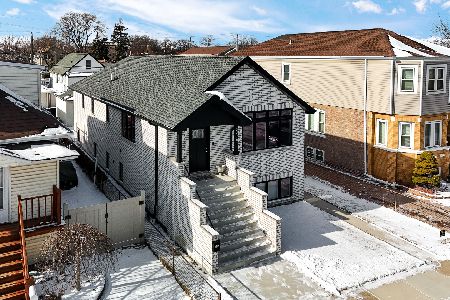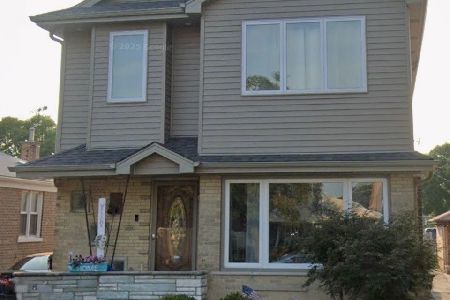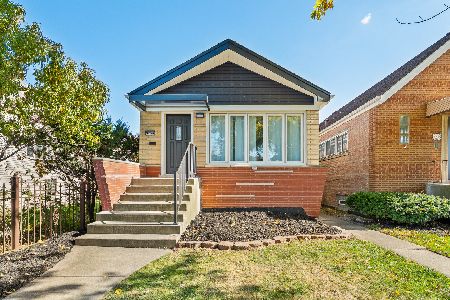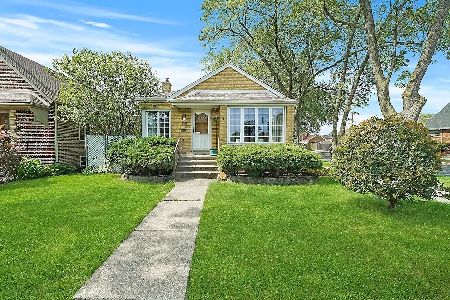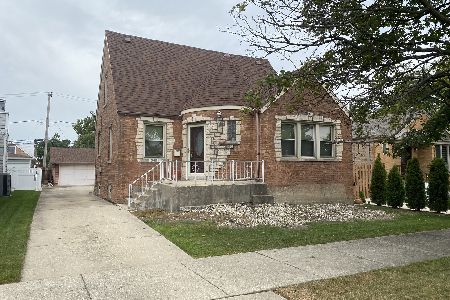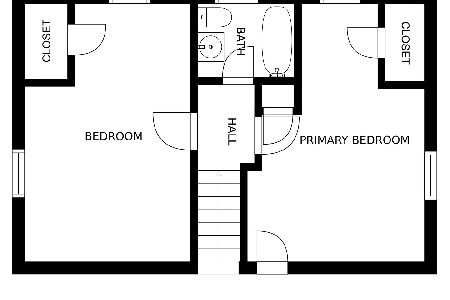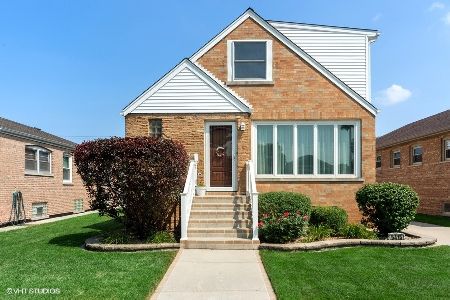5408 Nagle Avenue, Garfield Ridge, Chicago, Illinois 60638
$380,000
|
Sold
|
|
| Status: | Closed |
| Sqft: | 1,800 |
| Cost/Sqft: | $219 |
| Beds: | 3 |
| Baths: | 2 |
| Year Built: | 1943 |
| Property Taxes: | $4,691 |
| Days On Market: | 1524 |
| Lot Size: | 0,12 |
Description
Beautiful Garfield Ridge 4 bedroom , brick home with side driveway and two car garage. This newly remodeled home consists of new kitchen cabinets, appliances, amazing Quartz counter tops and kitchen island with waterfall edge is a must see. Hardwood floors throughout main floor and 2nd floor. Finished basement with an office or bedroom large family room and laundry room .Large backyard and deck great for gathering with family and friends. Conveniently located close to schools, parks and CTA
Property Specifics
| Single Family | |
| — | |
| — | |
| 1943 | |
| Walkout | |
| — | |
| No | |
| 0.12 |
| Cook | |
| — | |
| — / Not Applicable | |
| None | |
| Lake Michigan | |
| Public Sewer | |
| 11285285 | |
| 19074300230000 |
Property History
| DATE: | EVENT: | PRICE: | SOURCE: |
|---|---|---|---|
| 24 Jul, 2009 | Sold | $209,900 | MRED MLS |
| 15 Jun, 2009 | Under contract | $209,900 | MRED MLS |
| 7 Jun, 2009 | Listed for sale | $209,900 | MRED MLS |
| 9 Sep, 2021 | Sold | $175,000 | MRED MLS |
| 30 Aug, 2021 | Under contract | $175,000 | MRED MLS |
| 30 Aug, 2021 | Listed for sale | $175,000 | MRED MLS |
| 20 Jan, 2022 | Sold | $380,000 | MRED MLS |
| 18 Dec, 2021 | Under contract | $395,000 | MRED MLS |
| 10 Dec, 2021 | Listed for sale | $395,000 | MRED MLS |
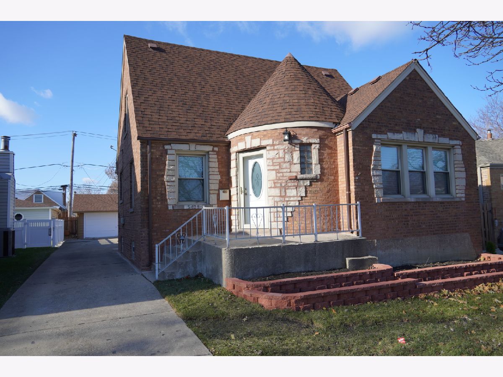
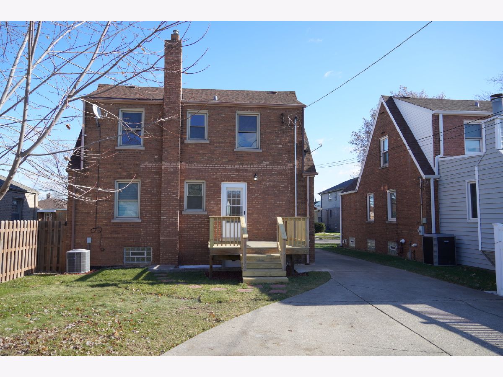
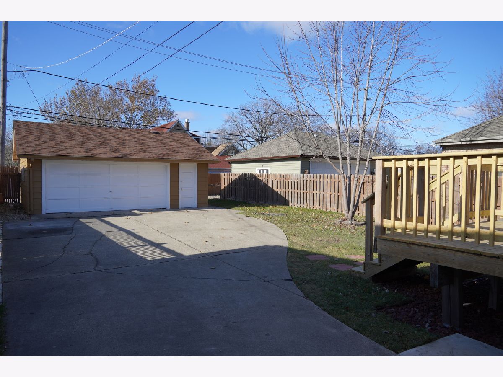
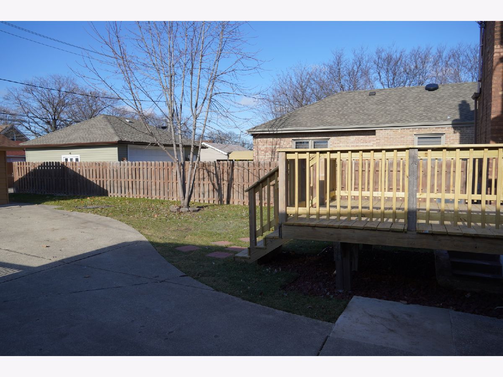
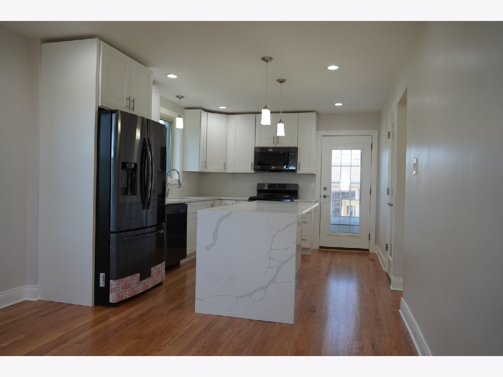
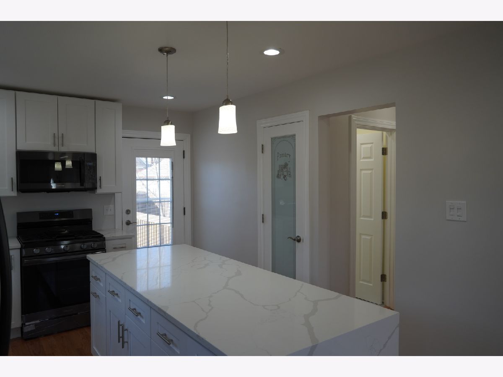
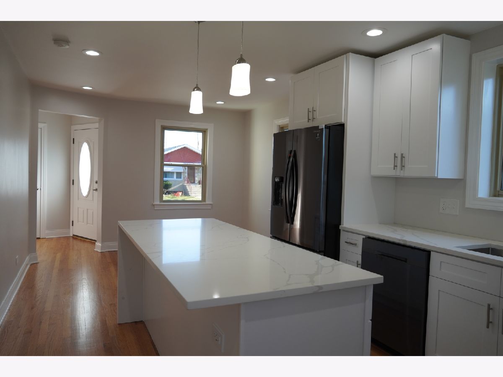
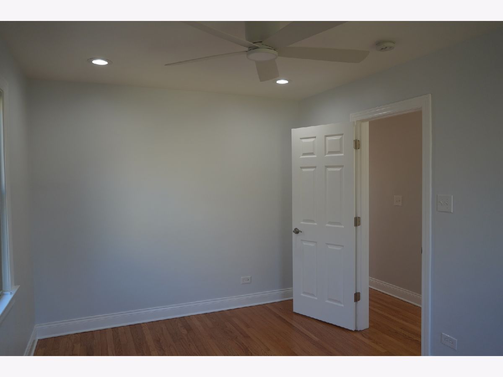
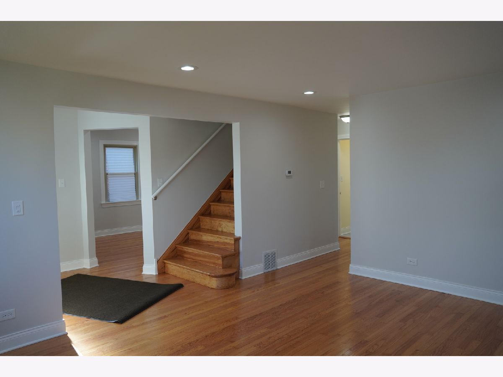
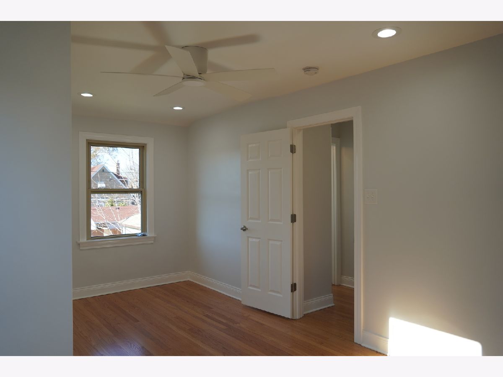
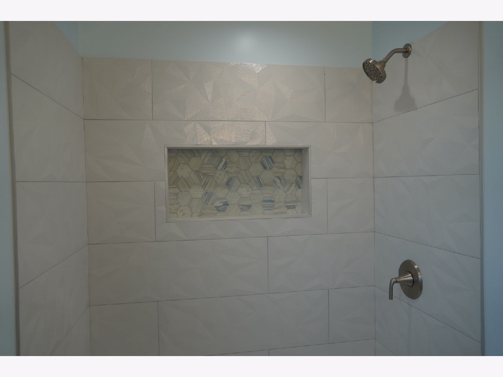
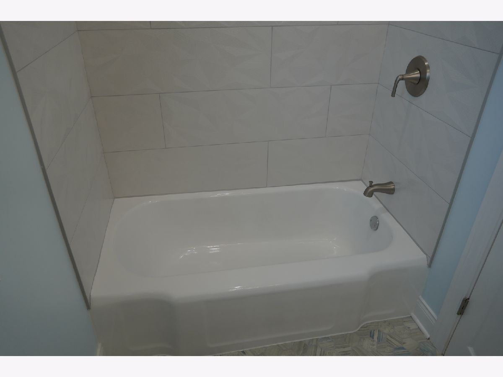
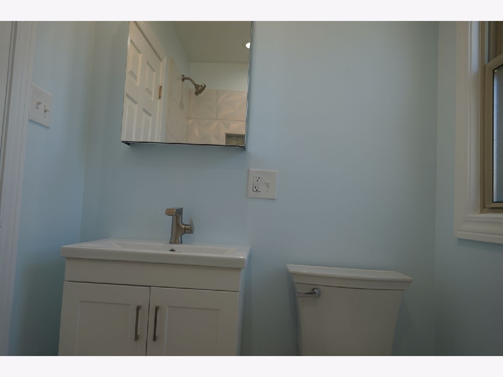
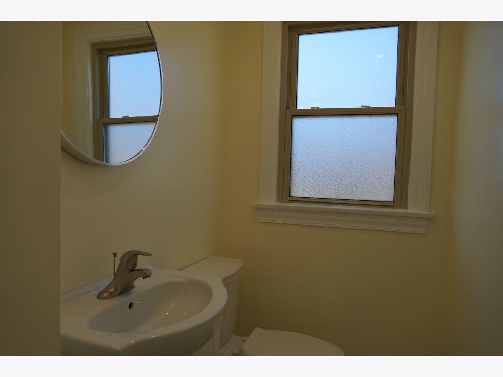
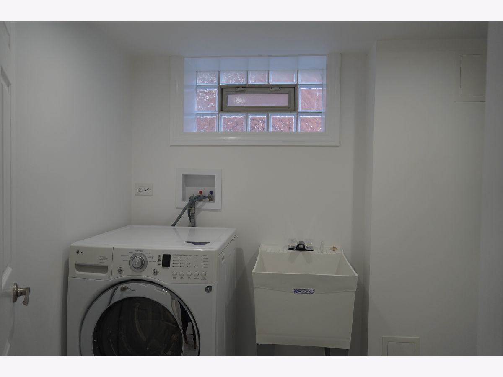
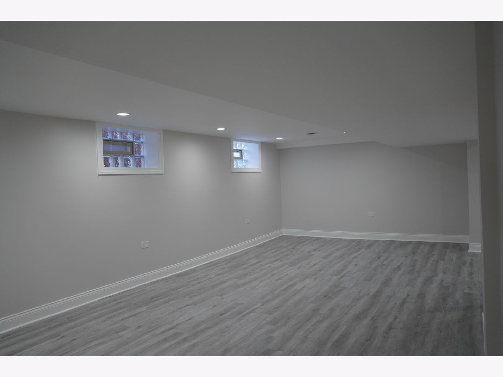
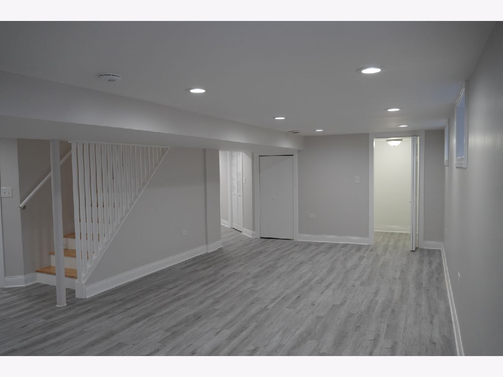
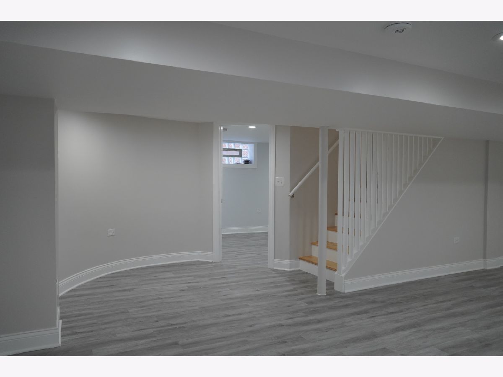
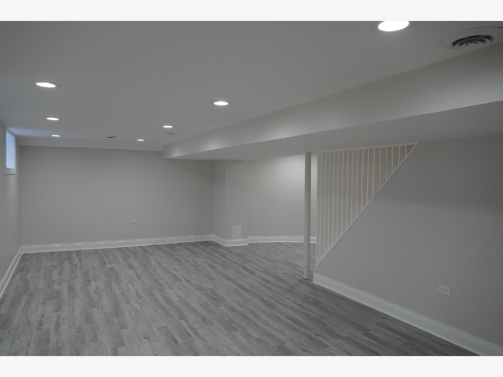
Room Specifics
Total Bedrooms: 4
Bedrooms Above Ground: 3
Bedrooms Below Ground: 1
Dimensions: —
Floor Type: Hardwood
Dimensions: —
Floor Type: Hardwood
Dimensions: —
Floor Type: Wood Laminate
Full Bathrooms: 2
Bathroom Amenities: —
Bathroom in Basement: 0
Rooms: Foyer
Basement Description: Finished
Other Specifics
| 2 | |
| Concrete Perimeter | |
| Concrete | |
| Deck | |
| — | |
| 42 X 125 | |
| — | |
| None | |
| — | |
| — | |
| Not in DB | |
| — | |
| — | |
| — | |
| — |
Tax History
| Year | Property Taxes |
|---|---|
| 2009 | $555 |
| 2021 | $4,691 |
Contact Agent
Nearby Similar Homes
Nearby Sold Comparables
Contact Agent
Listing Provided By
Brickside Realty

