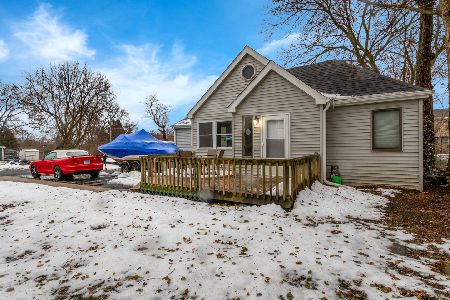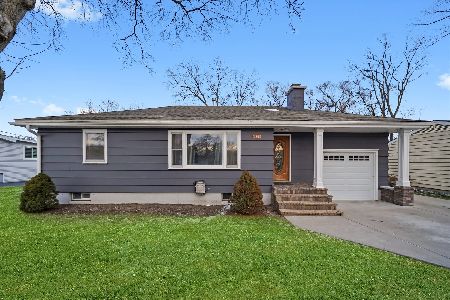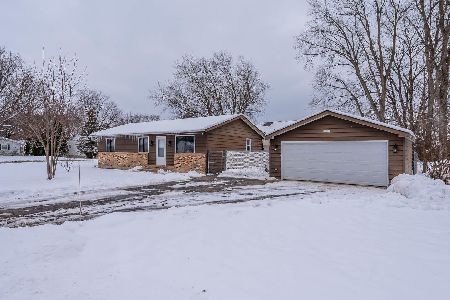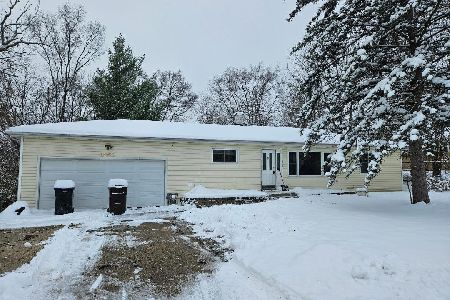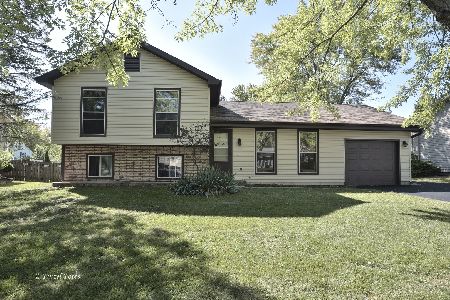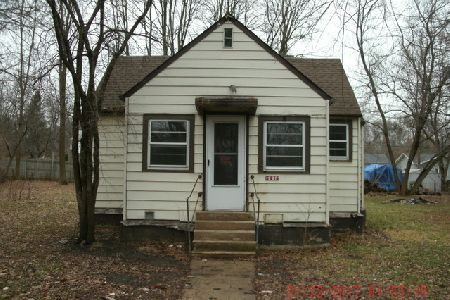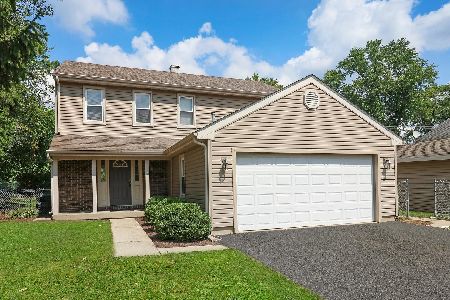5409 Shore Drive, Mchenry, Illinois 60050
$64,900
|
Sold
|
|
| Status: | Closed |
| Sqft: | 1,572 |
| Cost/Sqft: | $41 |
| Beds: | 3 |
| Baths: | 2 |
| Year Built: | 1978 |
| Property Taxes: | $5,254 |
| Days On Market: | 4995 |
| Lot Size: | 0,23 |
Description
Freddie Mac Homesteps property First Look Initiative gives priority to owner occupants for the first 15 days of marketing. Sold As Is, no survey, 100% tax prorations. Needs work but worth the effort. Kitchen eat in area has french doors that lead to patio in fenced backyard with shed and mature trees.
Property Specifics
| Single Family | |
| — | |
| Tri-Level | |
| 1978 | |
| English | |
| — | |
| No | |
| 0.23 |
| Mc Henry | |
| Brittany Park | |
| 0 / Not Applicable | |
| None | |
| Public | |
| Public Sewer | |
| 08076272 | |
| 0928203012 |
Property History
| DATE: | EVENT: | PRICE: | SOURCE: |
|---|---|---|---|
| 3 Aug, 2012 | Sold | $64,900 | MRED MLS |
| 1 Jun, 2012 | Under contract | $64,900 | MRED MLS |
| 25 May, 2012 | Listed for sale | $64,900 | MRED MLS |
| 23 Nov, 2021 | Sold | $215,000 | MRED MLS |
| 13 Oct, 2021 | Under contract | $219,900 | MRED MLS |
| — | Last price change | $225,000 | MRED MLS |
| 16 Sep, 2021 | Listed for sale | $225,000 | MRED MLS |
Room Specifics
Total Bedrooms: 3
Bedrooms Above Ground: 3
Bedrooms Below Ground: 0
Dimensions: —
Floor Type: —
Dimensions: —
Floor Type: —
Full Bathrooms: 2
Bathroom Amenities: —
Bathroom in Basement: 1
Rooms: Utility Room-Lower Level
Basement Description: Finished
Other Specifics
| 1 | |
| Concrete Perimeter | |
| Asphalt | |
| Patio | |
| Fenced Yard | |
| 81X125 | |
| — | |
| None | |
| Vaulted/Cathedral Ceilings, Wood Laminate Floors | |
| — | |
| Not in DB | |
| Sidewalks, Street Lights, Street Paved | |
| — | |
| — | |
| — |
Tax History
| Year | Property Taxes |
|---|---|
| 2012 | $5,254 |
| 2021 | $4,790 |
Contact Agent
Nearby Similar Homes
Nearby Sold Comparables
Contact Agent
Listing Provided By
Coldwell Banker The Real Estate Group

