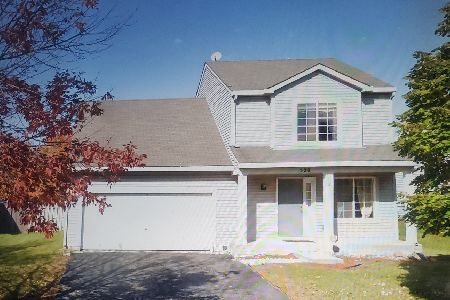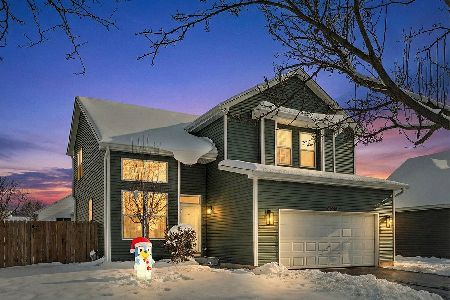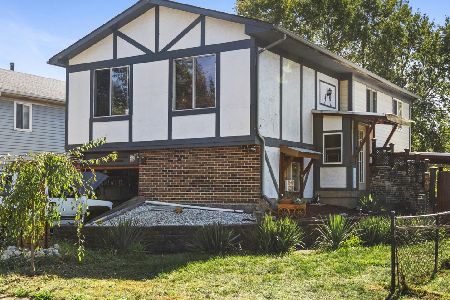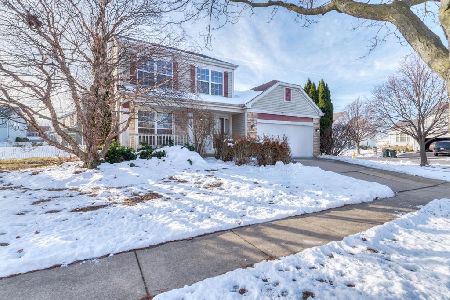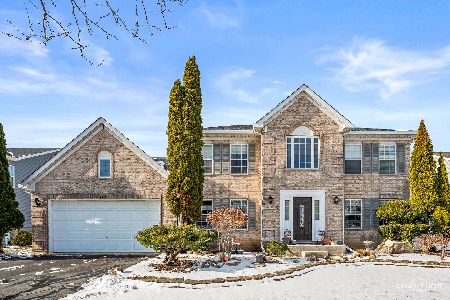541 Alcott Lane, Bolingbrook, Illinois 60440
$190,000
|
Sold
|
|
| Status: | Closed |
| Sqft: | 1,542 |
| Cost/Sqft: | $143 |
| Beds: | 3 |
| Baths: | 3 |
| Year Built: | 1999 |
| Property Taxes: | $5,545 |
| Days On Market: | 4848 |
| Lot Size: | 0,00 |
Description
Financing Fell! Beautiful like new home! Vaulted Ceilings on 1st Floor! Light & Bright open concept. Spacious Kitchen! Dining Room overlooks lower level! Cozy Family Room with Fireplace! Beautiful finished Sub Base! Nice Size Bedrooms! Concrete patio & fenced yard. Walk to all schools. Quick close possible. Big price drop for relocated owners. Easy to show! Call listing agent if you have any questions?
Property Specifics
| Single Family | |
| — | |
| — | |
| 1999 | |
| Partial | |
| — | |
| No | |
| 0 |
| Will | |
| Walnut Pointe | |
| 0 / Not Applicable | |
| None | |
| Community Well | |
| Sewer-Storm | |
| 08182217 | |
| 1202164040040000 |
Nearby Schools
| NAME: | DISTRICT: | DISTANCE: | |
|---|---|---|---|
|
Grade School
Independence Elementary School |
365U | — | |
|
Middle School
Jane Addams Middle School |
365U | Not in DB | |
|
High School
Bolingbrook High School |
365U | Not in DB | |
Property History
| DATE: | EVENT: | PRICE: | SOURCE: |
|---|---|---|---|
| 25 Jun, 2013 | Sold | $190,000 | MRED MLS |
| 13 May, 2013 | Under contract | $220,000 | MRED MLS |
| — | Last price change | $235,000 | MRED MLS |
| 16 Oct, 2012 | Listed for sale | $239,000 | MRED MLS |
Room Specifics
Total Bedrooms: 3
Bedrooms Above Ground: 3
Bedrooms Below Ground: 0
Dimensions: —
Floor Type: Carpet
Dimensions: —
Floor Type: Carpet
Full Bathrooms: 3
Bathroom Amenities: —
Bathroom in Basement: 0
Rooms: No additional rooms
Basement Description: Finished,Sub-Basement
Other Specifics
| 2 | |
| — | |
| Asphalt | |
| — | |
| — | |
| 60X128 | |
| — | |
| Full | |
| — | |
| Range, Microwave, Dishwasher, Refrigerator, Washer, Dryer, Disposal | |
| Not in DB | |
| — | |
| — | |
| — | |
| — |
Tax History
| Year | Property Taxes |
|---|---|
| 2013 | $5,545 |
Contact Agent
Nearby Similar Homes
Nearby Sold Comparables
Contact Agent
Listing Provided By
Baird & Warner

