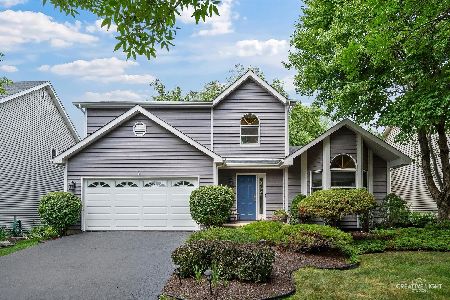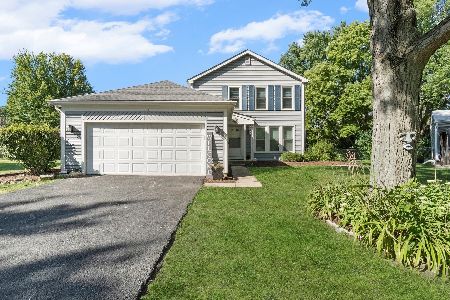541 Beaconsfield Avenue, Naperville, Illinois 60565
$330,000
|
Sold
|
|
| Status: | Closed |
| Sqft: | 1,832 |
| Cost/Sqft: | $186 |
| Beds: | 3 |
| Baths: | 2 |
| Year Built: | 1987 |
| Property Taxes: | $7,405 |
| Days On Market: | 2342 |
| Lot Size: | 0,16 |
Description
Amazing Gourmet Kitchen Sets this home apart! Loads of cabinet space, granite countertops, SS appliances, wine/beverage fridge, gorgeous mosaic over 5 burner cooktop, herb window & huge breakfast island! Large LR/DR enhanced by volume ceiling w/skylights; Remodeled FR w/stylish gas FP & Finished Rec Rm in BMT w/lots of storage cld b great Office, 4th BR or for related living/In-Laws; Neut. freshly painted in today's tones; Hardwood & trending hardwood style ceramic & vinyl throughout; New carpet up stairs & in 3 BRs; Master BR has direct access to BTH; Both BTHS updated; Fabulous Sun Room w/volume ceiling, fan, both wine & beverage refrigerators; Sliding doors lead to Private cedar fenced yard w/brick paver patio, backs to Spring Brook Prairie Preserve w/bike & jogging paths & dog park! Close to Knock Knolls Park & Nature Center. Excellent Dist. 204 Schools close by; Many new & newer upgrades, updates & mechanicals... Move-in & enjoy Pool this Summer! (OR Negotiable: Pool Removal)
Property Specifics
| Single Family | |
| — | |
| — | |
| 1987 | |
| Partial,English | |
| — | |
| No | |
| 0.16 |
| Will | |
| Cedar Glen | |
| 0 / Not Applicable | |
| None | |
| Lake Michigan | |
| Public Sewer | |
| 10428124 | |
| 0701012120150000 |
Nearby Schools
| NAME: | DISTRICT: | DISTANCE: | |
|---|---|---|---|
|
Grade School
Spring Brook Elementary School |
204 | — | |
|
Middle School
Gregory Middle School |
204 | Not in DB | |
|
High School
Neuqua Valley High School |
204 | Not in DB | |
Property History
| DATE: | EVENT: | PRICE: | SOURCE: |
|---|---|---|---|
| 29 Aug, 2019 | Sold | $330,000 | MRED MLS |
| 25 Jul, 2019 | Under contract | $340,000 | MRED MLS |
| — | Last price change | $345,000 | MRED MLS |
| 24 Jun, 2019 | Listed for sale | $348,000 | MRED MLS |
Room Specifics
Total Bedrooms: 3
Bedrooms Above Ground: 3
Bedrooms Below Ground: 0
Dimensions: —
Floor Type: Carpet
Dimensions: —
Floor Type: Carpet
Full Bathrooms: 2
Bathroom Amenities: Whirlpool
Bathroom in Basement: 0
Rooms: Recreation Room,Heated Sun Room
Basement Description: Partially Finished,Sub-Basement
Other Specifics
| 2 | |
| — | |
| Asphalt | |
| — | |
| — | |
| 70X108X60X117 | |
| — | |
| — | |
| Vaulted/Cathedral Ceilings, Skylight(s), Bar-Dry, Hardwood Floors, Wood Laminate Floors, Solar Tubes/Light Tubes | |
| Double Oven, Microwave, Dishwasher, Bar Fridge, Disposal, Stainless Steel Appliance(s), Wine Refrigerator, Cooktop, Range Hood | |
| Not in DB | |
| Sidewalks, Street Lights, Street Paved | |
| — | |
| — | |
| Gas Log, Gas Starter |
Tax History
| Year | Property Taxes |
|---|---|
| 2019 | $7,405 |
Contact Agent
Nearby Similar Homes
Nearby Sold Comparables
Contact Agent
Listing Provided By
Keller Williams Infinity






