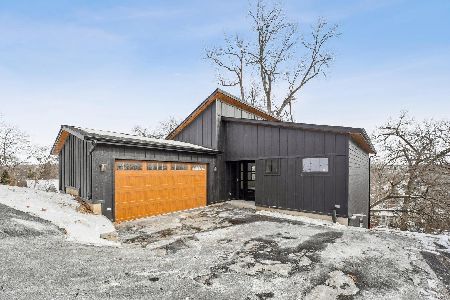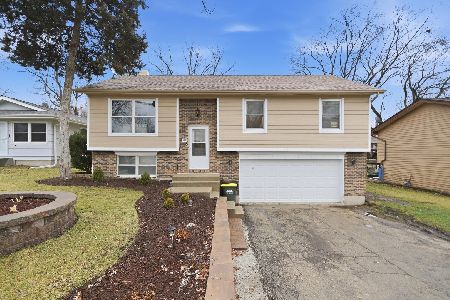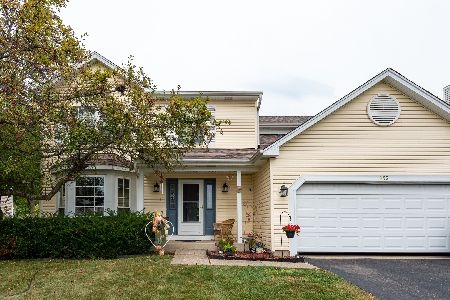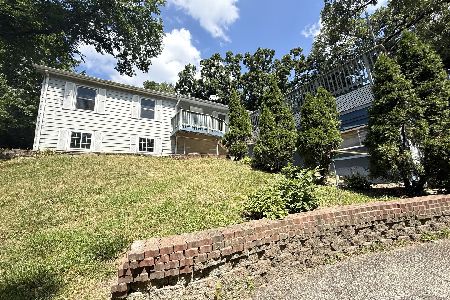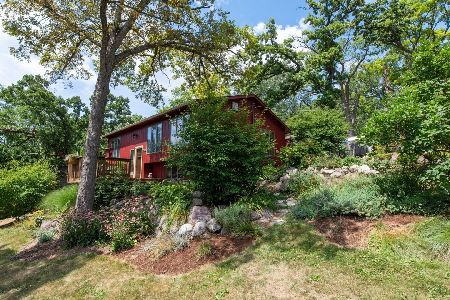541 Blackhawk Drive, Lake In The Hills, Illinois 60156
$130,000
|
Sold
|
|
| Status: | Closed |
| Sqft: | 1,204 |
| Cost/Sqft: | $108 |
| Beds: | 3 |
| Baths: | 3 |
| Year Built: | 1972 |
| Property Taxes: | $4,818 |
| Days On Market: | 2901 |
| Lot Size: | 0,17 |
Description
SHORT SALE. BANK APPROVED at $130,000....not a penny less. Cash only. Will still have to get contract approved with the bank, but the bank is VERY quick at response. Home needs work, but might have opportunity for equity potential. Beautiful private wooded lot on a dead end street. Nice sized ranch home with English basement with a full bath, an area for a 2nd kitchen and 2 additional bedrooms. Kitchen was an addition. Terraced back yard. Huge 20 x 20 deck over the garage is a great party deck...the Chicago skyline is visible on clear days. Trash will not be removed from the house.
Property Specifics
| Single Family | |
| — | |
| Ranch | |
| 1972 | |
| Full,English | |
| CUSTOM | |
| No | |
| 0.17 |
| Mc Henry | |
| — | |
| 0 / Not Applicable | |
| None | |
| Public | |
| Public Sewer | |
| 09865690 | |
| 1928155030 |
Nearby Schools
| NAME: | DISTRICT: | DISTANCE: | |
|---|---|---|---|
|
Grade School
Lake In The Hills Elementary Sch |
300 | — | |
|
Middle School
Westfield Community School |
300 | Not in DB | |
|
High School
H D Jacobs High School |
300 | Not in DB | |
Property History
| DATE: | EVENT: | PRICE: | SOURCE: |
|---|---|---|---|
| 18 Apr, 2008 | Sold | $173,000 | MRED MLS |
| 11 Mar, 2008 | Under contract | $180,000 | MRED MLS |
| — | Last price change | $190,000 | MRED MLS |
| 25 Aug, 2007 | Listed for sale | $214,900 | MRED MLS |
| 4 May, 2018 | Sold | $130,000 | MRED MLS |
| 26 Mar, 2018 | Under contract | $130,000 | MRED MLS |
| 24 Feb, 2018 | Listed for sale | $100,000 | MRED MLS |
| 26 Nov, 2025 | Sold | $275,000 | MRED MLS |
| 29 Oct, 2025 | Under contract | $264,900 | MRED MLS |
| 15 Aug, 2025 | Listed for sale | $264,900 | MRED MLS |
Room Specifics
Total Bedrooms: 5
Bedrooms Above Ground: 3
Bedrooms Below Ground: 2
Dimensions: —
Floor Type: Carpet
Dimensions: —
Floor Type: Carpet
Dimensions: —
Floor Type: Carpet
Dimensions: —
Floor Type: —
Full Bathrooms: 3
Bathroom Amenities: —
Bathroom in Basement: 1
Rooms: Bedroom 5,Eating Area
Basement Description: Finished
Other Specifics
| 2 | |
| Concrete Perimeter | |
| Asphalt | |
| Deck, Patio, Roof Deck | |
| Wooded | |
| 63 X 120 | |
| Unfinished | |
| Half | |
| Vaulted/Cathedral Ceilings, Hardwood Floors, First Floor Bedroom, First Floor Full Bath | |
| — | |
| Not in DB | |
| Street Lights, Street Paved | |
| — | |
| — | |
| — |
Tax History
| Year | Property Taxes |
|---|---|
| 2008 | $3,595 |
| 2018 | $4,818 |
| 2025 | $7,203 |
Contact Agent
Nearby Similar Homes
Nearby Sold Comparables
Contact Agent
Listing Provided By
Baird & Warner Real Estate

