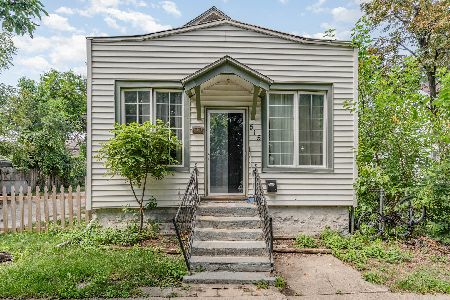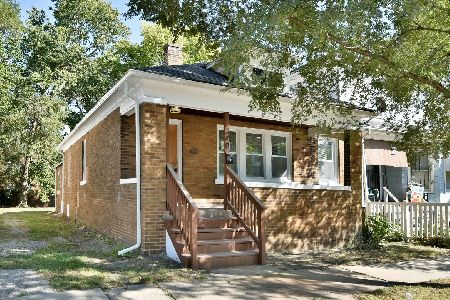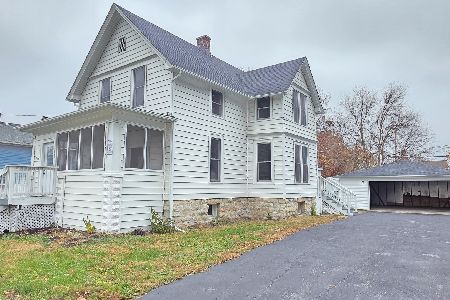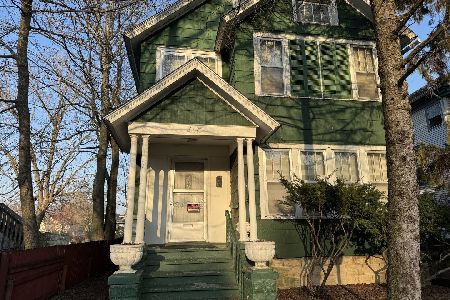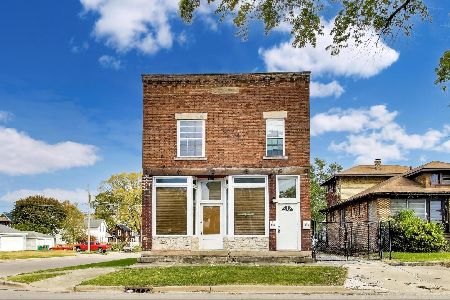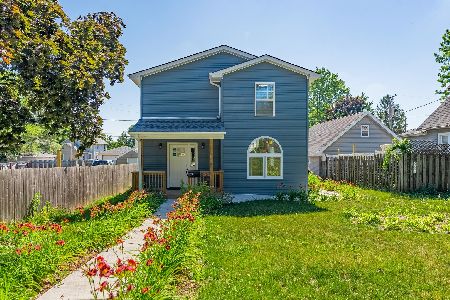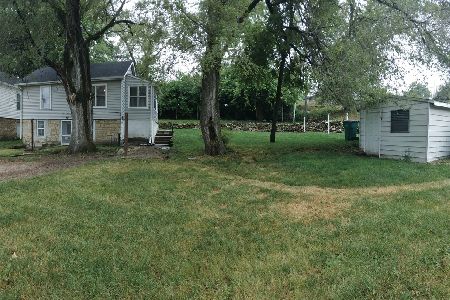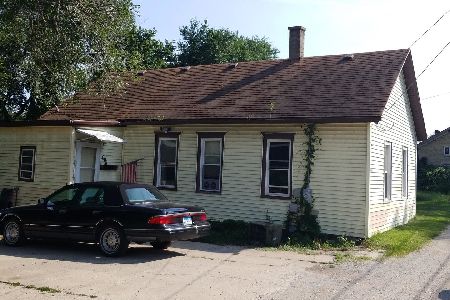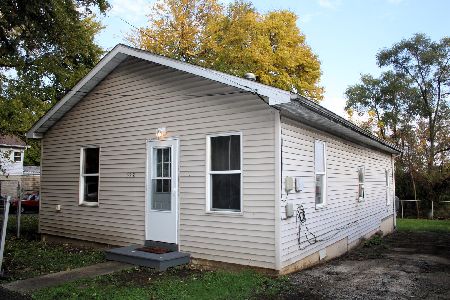541 Bluff Street, Joliet, Illinois 60435
$90,000
|
Sold
|
|
| Status: | Closed |
| Sqft: | 1,224 |
| Cost/Sqft: | $82 |
| Beds: | 2 |
| Baths: | 2 |
| Year Built: | — |
| Property Taxes: | $1,790 |
| Days On Market: | 1826 |
| Lot Size: | 0,14 |
Description
Perfect opportunity to own this CHARMING 2bed and 1.5bath home with walk-out lower level! Kitchen has refrigerator, stove and cabinet space. Living room area with original hardwood flooring and windows which lets in an abundant of natural light and views of river across the way. Nice size bedrooms. Beautiful built-ins that give this home that perfect touch. Lower level offers an extra room that could be used as 3rd bedroom or office area, a laundry room, half bath and storage area. Backyard has a patio in a peaceful setting with mature trees and stone retaining wall. Large concrete driveway. All appliances and blinds stay. Freshly painted throughout and brand new flooring in lower level. Newer Hot water heater that has been piped for future AC unit installation. If you are looking for an investment...look no further! This property is priced right so it could be a great rental investment or starter home! Near major shopping, restaurants and downtown Joliet. Selling AS-IS. View today!
Property Specifics
| Single Family | |
| — | |
| — | |
| — | |
| Walkout | |
| — | |
| No | |
| 0.14 |
| Will | |
| — | |
| — / Not Applicable | |
| None | |
| Public | |
| Public Sewer | |
| 10974772 | |
| 3007092190110000 |
Nearby Schools
| NAME: | DISTRICT: | DISTANCE: | |
|---|---|---|---|
|
Grade School
Farragut Elementary School |
86 | — | |
|
Middle School
Hufford Junior High School |
86 | Not in DB | |
|
High School
Joliet Central High School |
204 | Not in DB | |
Property History
| DATE: | EVENT: | PRICE: | SOURCE: |
|---|---|---|---|
| 19 Mar, 2021 | Sold | $90,000 | MRED MLS |
| 25 Feb, 2021 | Under contract | $99,900 | MRED MLS |
| — | Last price change | $104,900 | MRED MLS |
| 19 Jan, 2021 | Listed for sale | $104,900 | MRED MLS |
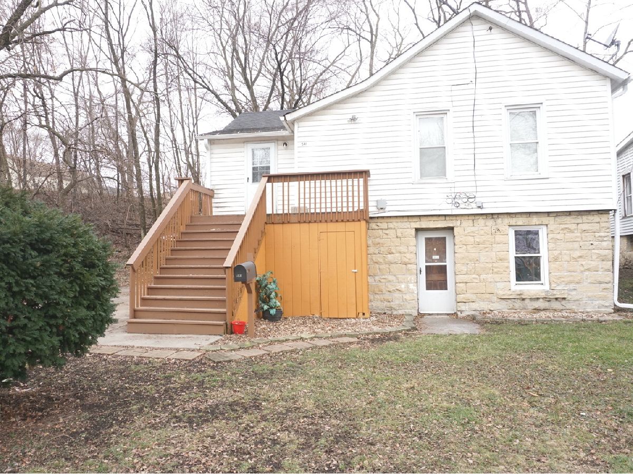
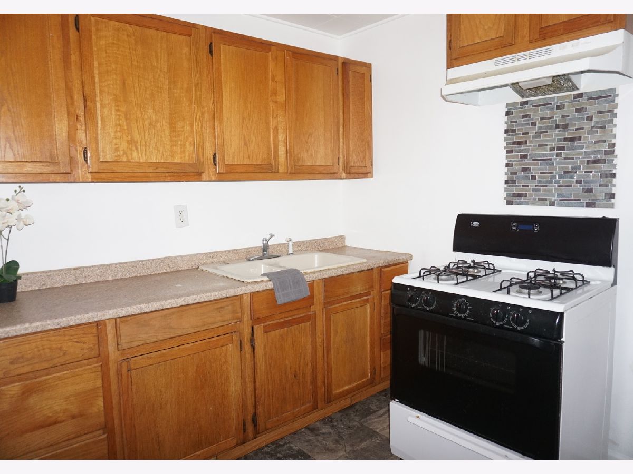
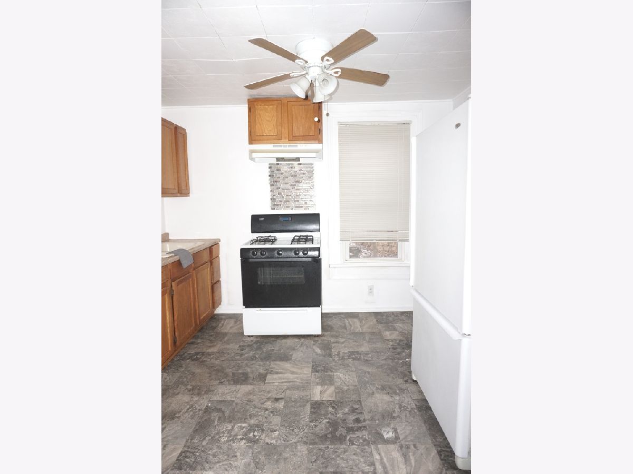
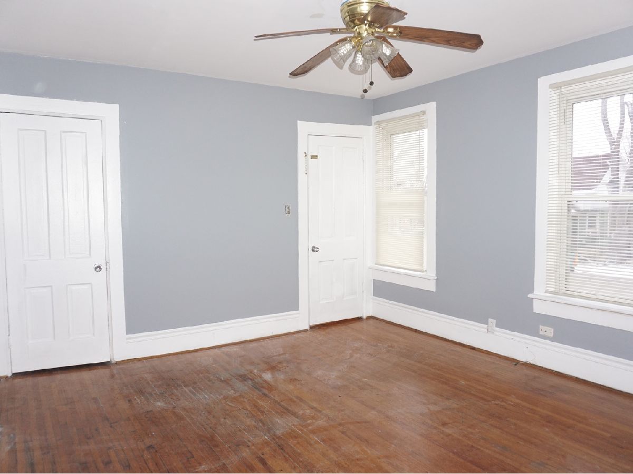
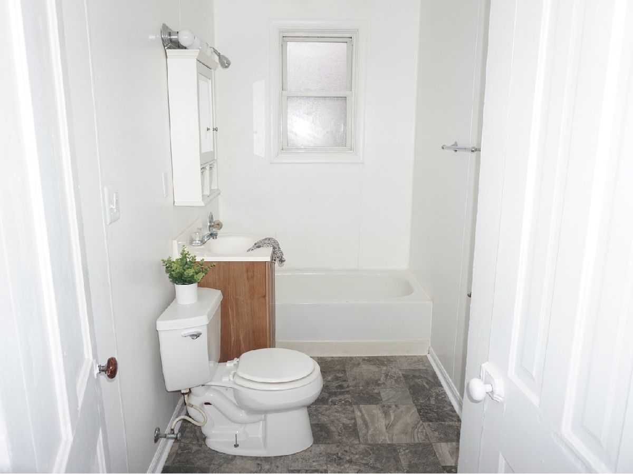
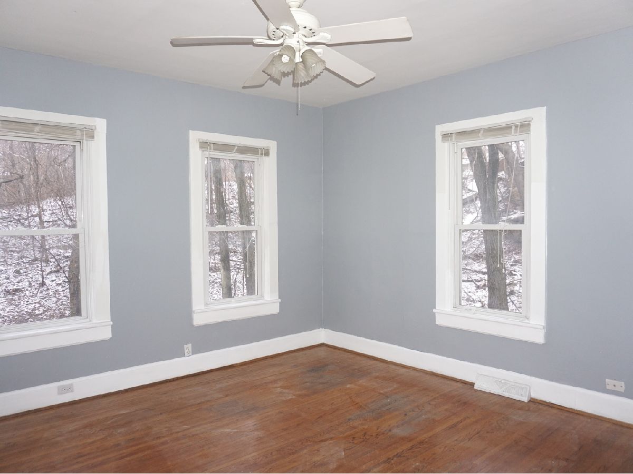
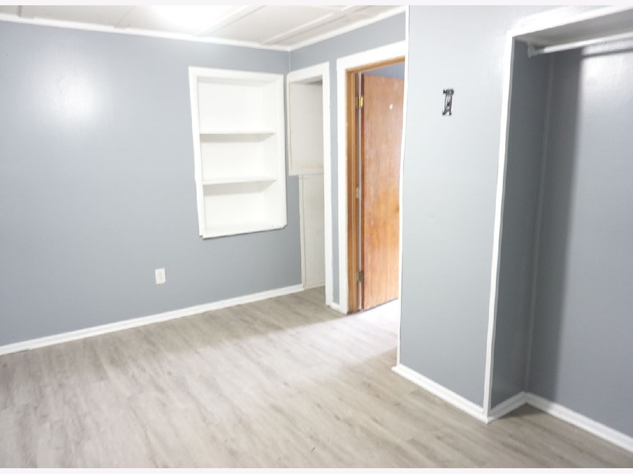
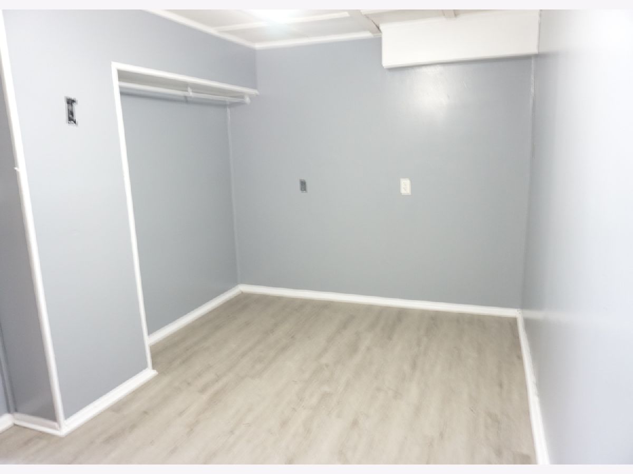
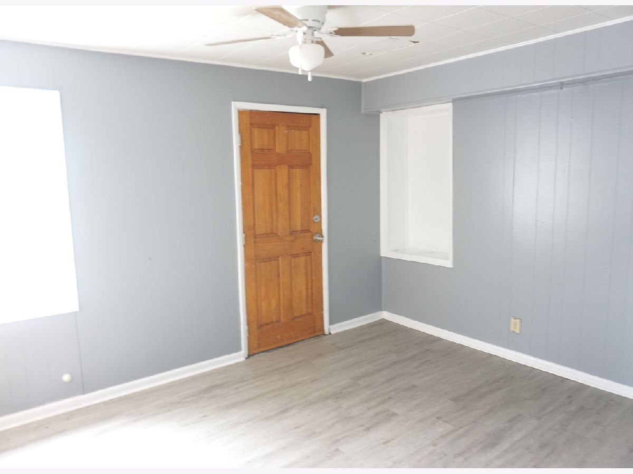
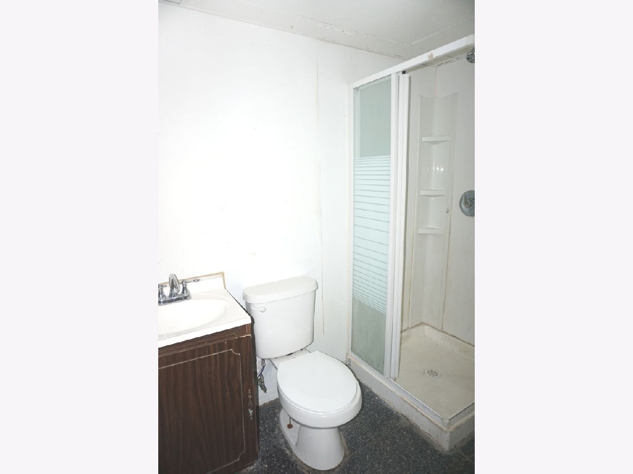
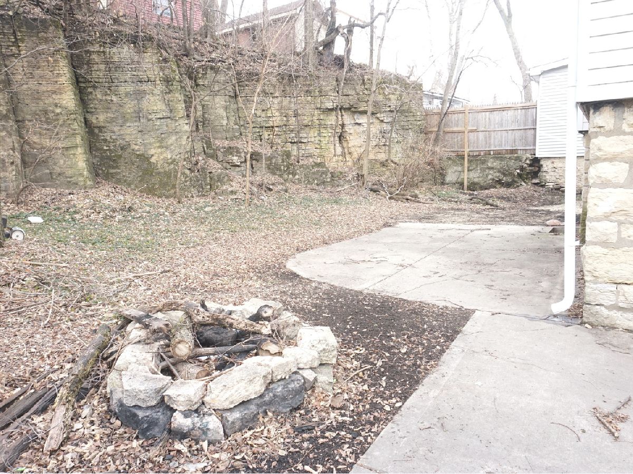
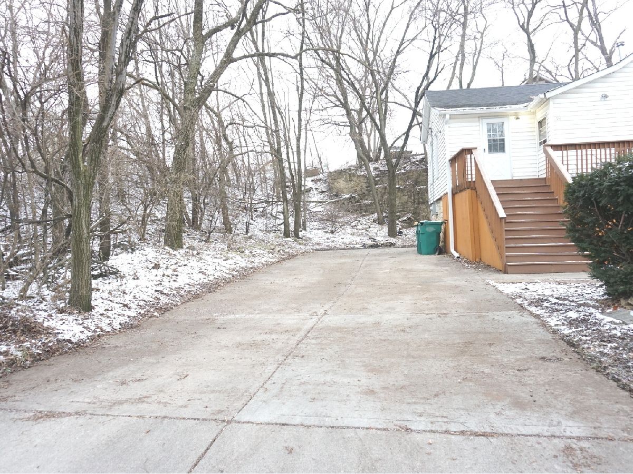
Room Specifics
Total Bedrooms: 2
Bedrooms Above Ground: 2
Bedrooms Below Ground: 0
Dimensions: —
Floor Type: Wood Laminate
Full Bathrooms: 2
Bathroom Amenities: —
Bathroom in Basement: 1
Rooms: No additional rooms
Basement Description: Finished,Exterior Access,Storage Space
Other Specifics
| — | |
| — | |
| Concrete | |
| Deck, Patio | |
| Mature Trees | |
| 33X101 | |
| — | |
| None | |
| Hardwood Floors, Wood Laminate Floors, First Floor Bedroom, First Floor Full Bath, Built-in Features | |
| Range, Refrigerator, Washer, Dryer, Range Hood | |
| Not in DB | |
| Street Paved | |
| — | |
| — | |
| — |
Tax History
| Year | Property Taxes |
|---|---|
| 2021 | $1,790 |
Contact Agent
Nearby Similar Homes
Contact Agent
Listing Provided By
RE/MAX Vision 212

