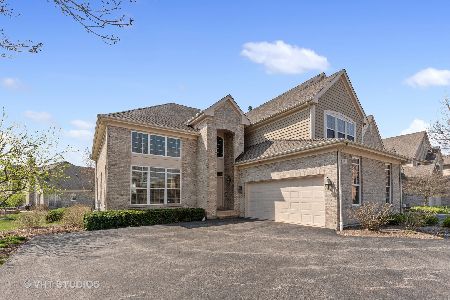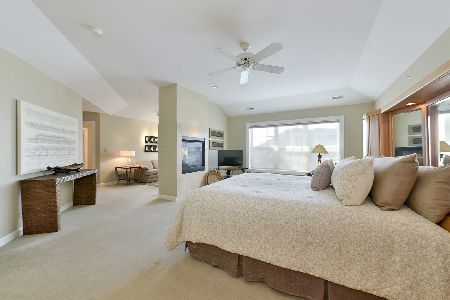541 Bridgestone Court, Inverness, Illinois 60010
$500,000
|
Sold
|
|
| Status: | Closed |
| Sqft: | 3,592 |
| Cost/Sqft: | $146 |
| Beds: | 4 |
| Baths: | 4 |
| Year Built: | 2005 |
| Property Taxes: | $10,101 |
| Days On Market: | 4363 |
| Lot Size: | 0,00 |
Description
Absolutely stunning end unit in best location in neighborhood w/huge yard. Features bright open floor plan w/high soaring ceilings. Family room w/gas fireplace. Gourmet eat in kitchen offers eating area, breakfast bar & island, access to deck & brick patio. Master suite offers luxury bath & walk in closet. Plenty of storage. Full finished english lower level features rec room w/full bar & full bath! Must see!
Property Specifics
| Condos/Townhomes | |
| 2 | |
| — | |
| 2005 | |
| Full,English | |
| HAVERFORD | |
| No | |
| — |
| Cook | |
| Weatherstone | |
| 375 / Monthly | |
| Insurance,Exterior Maintenance,Lawn Care,Snow Removal | |
| Public | |
| Public Sewer | |
| 08535395 | |
| 01123031090000 |
Nearby Schools
| NAME: | DISTRICT: | DISTANCE: | |
|---|---|---|---|
|
Grade School
Grove Avenue Elementary School |
220 | — | |
|
Middle School
Barrington Middle School Prairie |
220 | Not in DB | |
|
High School
Barrington High School |
220 | Not in DB | |
Property History
| DATE: | EVENT: | PRICE: | SOURCE: |
|---|---|---|---|
| 14 Nov, 2012 | Sold | $406,000 | MRED MLS |
| 2 Oct, 2012 | Under contract | $378,000 | MRED MLS |
| 20 Sep, 2012 | Listed for sale | $378,000 | MRED MLS |
| 28 Mar, 2014 | Sold | $500,000 | MRED MLS |
| 20 Feb, 2014 | Under contract | $524,900 | MRED MLS |
| 12 Feb, 2014 | Listed for sale | $524,900 | MRED MLS |
| 25 May, 2021 | Sold | $533,000 | MRED MLS |
| 13 Apr, 2021 | Under contract | $565,000 | MRED MLS |
| — | Last price change | $575,000 | MRED MLS |
| 12 Mar, 2021 | Listed for sale | $575,000 | MRED MLS |
Room Specifics
Total Bedrooms: 4
Bedrooms Above Ground: 4
Bedrooms Below Ground: 0
Dimensions: —
Floor Type: Carpet
Dimensions: —
Floor Type: Carpet
Dimensions: —
Floor Type: Carpet
Full Bathrooms: 4
Bathroom Amenities: Separate Shower,Double Sink,Soaking Tub
Bathroom in Basement: 1
Rooms: Eating Area,Exercise Room,Recreation Room,Theatre Room
Basement Description: Finished
Other Specifics
| 2 | |
| Concrete Perimeter | |
| Asphalt | |
| Deck, Patio, End Unit | |
| Cul-De-Sac | |
| COMMON | |
| — | |
| Full | |
| Vaulted/Cathedral Ceilings, Bar-Wet, Laundry Hook-Up in Unit | |
| Double Oven, Microwave, Dishwasher, Refrigerator, Washer, Dryer, Disposal, Stainless Steel Appliance(s) | |
| Not in DB | |
| — | |
| — | |
| — | |
| Wood Burning, Gas Log, Gas Starter |
Tax History
| Year | Property Taxes |
|---|---|
| 2012 | $9,362 |
| 2014 | $10,101 |
| 2021 | $11,433 |
Contact Agent
Nearby Similar Homes
Nearby Sold Comparables
Contact Agent
Listing Provided By
Coldwell Banker Residential Brokerage






